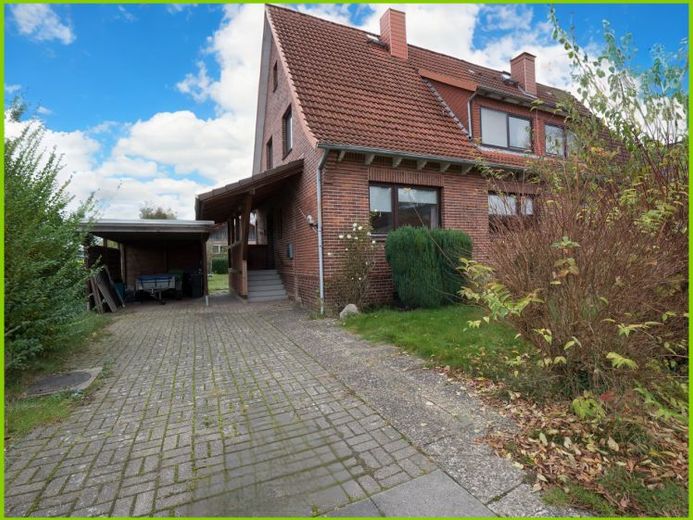



| Selling Price | 224.000 € |
|---|---|
| Courtage | no courtage for buyers |
This family-friendly semi-detached house is located on a 650 m2 plot in a quiet residential street in Beckdorf. The house was built in 1958 and subsequently extended with a carport and a spacious covered entrance.
A few steps lead through the simple front garden to the house entrance and into the brightly tiled hallway with the beautifully curved wooden staircase that leads to the converted upper floor. To the left is the guest WC, which is equipped with a shower. Wide white wall tiles adorn this room. The sanitary objects and bathroom furniture are also in white. Continuing straight ahead, you reach the angled living and dining room, which has a stove connection and a beautiful view of the garden. From here, a few steps lead to the garden with its large lawn. Connected to the dining room is the compact and dated fitted kitchen.
There are 3 rooms and a WC on the top floor. The bedroom and a children's room, measuring 14 m2 and 11 m2 respectively, each have large double-sash dormer windows. There is a further room on the west gable, which can be used as a second children's room, study or for guests. The walls of the WC are tiled in white and a sloping skylight lets in pleasant daylight.
The house has a full basement. There is a storage room, a hobby cellar and a laundry room with Viessmann central heating. All basement rooms are well lit and there is an external staircase that leads directly to the garden.
The practically designed floor plan of this semi-detached house gives residents plenty of scope for their own ideas. The windows, electrics and kitchen are in need of renovation. With some craftsmanship and a little time, this house can become a little gem.