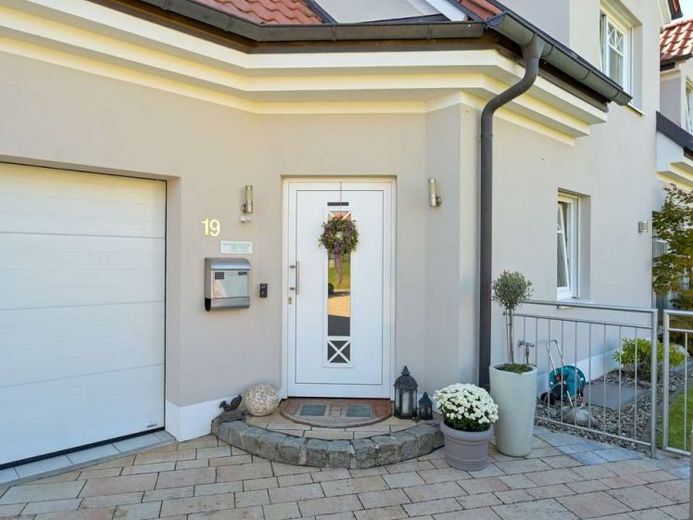



| Selling Price | 1.595.000 € |
|---|---|
| Courtage | 3,57% |
Step into your new home, a place where grace, beauty and the magic of privacy merge into a harmonious dance. This enchanting family home extends over three floors and tells a story of luxury and sophistication, where every detail has been carefully considered. With a generous living space of approx. 285 m² and a further approx. 192 m² of usable space, an experience that will enchant your senses awaits you.
With a total of eight rooms, including six bedrooms, this property offers more than just rooms - it offers a home for your dreams and desires. Four bathrooms envelop you in comfort and privacy, with the master bathroom becoming a place of complete relaxation with its steam room sauna, single sauna function and Jacuzzi.
The exterior beauty is enhanced by the ornate architectural details, double-glazed vinyl windows and warm, insulated exterior walls. The property, nestled in an idyllic setting with unobstructed views, gives this home an aura of uniqueness and exclusivity.
As soon as you enter, you are enveloped by a feeling of security. The entrance area radiates brightness and spaciousness, while the front door opens into a room that is not only functional, but also an aesthetic oasis of calm. The shower room in the entrance area, accessible for guests, is a tribute to stylish design and practical sophistication.
The high-quality kitchen with its adjoining pantry embodies not only elegance, but also the essence of well thought-out functionality. The open-plan dining area creates an atmosphere of togetherness, while the spacious living room with its floor-to-ceiling windows, dark wooden floor and fireplace exudes an aura of coziness and togetherness.
The first floor is a retreat dedicated to the family, with its cozy rooms, luxurious bathrooms and stunning master bedroom. The top floor, on the other hand, invites you to dream and take creative flights of fancy.
The basement reveals rooms of the highest living quality - from a craft room to a wine cellar, from a room with an atrium to a workshop. The romantic garden with its Tuscan-style conservatory, majestic pool and various levels invites you to enjoy life to the full.
Technological features such as underfloor heating, satellite system and Magenta Home XL Hybrid offer state-of-the-art comfort. Finally, the double garage is not just a place for vehicles, but also a place of innovation with its two wall boxes for electric vehicles.
Some of the highlights of this home are difficult to put into words and simply have to be experienced. Welcome to your new home, a place of unsurpassable charm and a location that invites you to dream.
We invite you to explore this extraordinary property in person and experience its benefits first hand. Immerse yourself in the magic of this house, which offers not just rooms, but a way of life. We look forward to accompanying you on your viewing.
NOTE: The floor plans shown are not to scale!
-> -> -> You can find more pictures in our exposé!
This property is sold transparently via a professional and digital offer process. After the viewing appointment, you will receive an invitation from us by e-mail including a link to the offer procedure. This makes the whole process uncomplicated and simple for you.