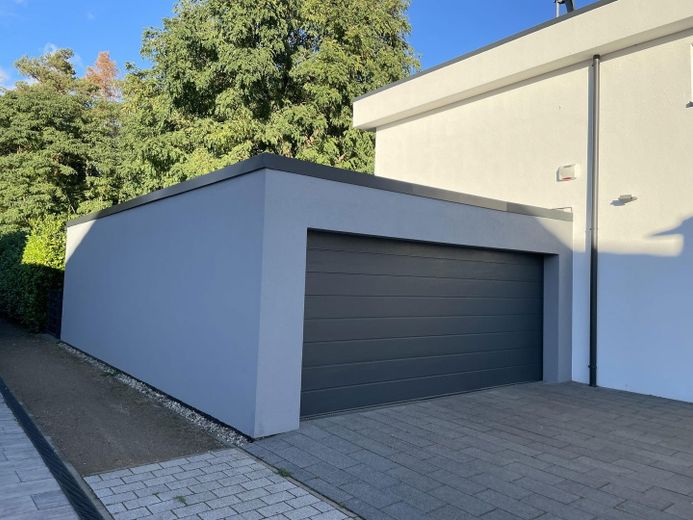
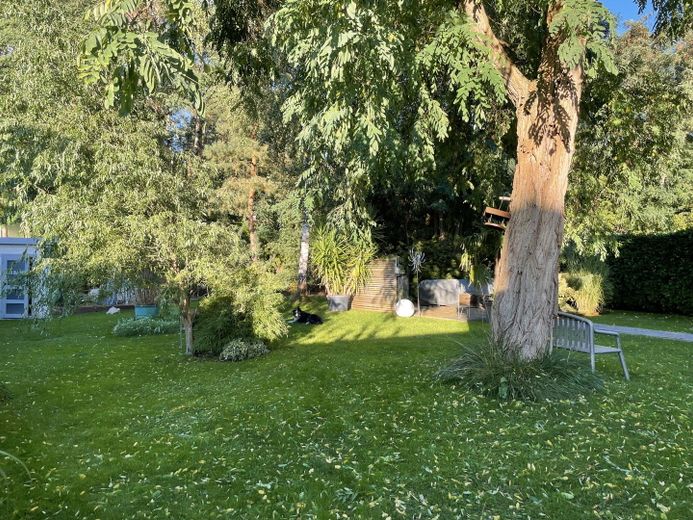
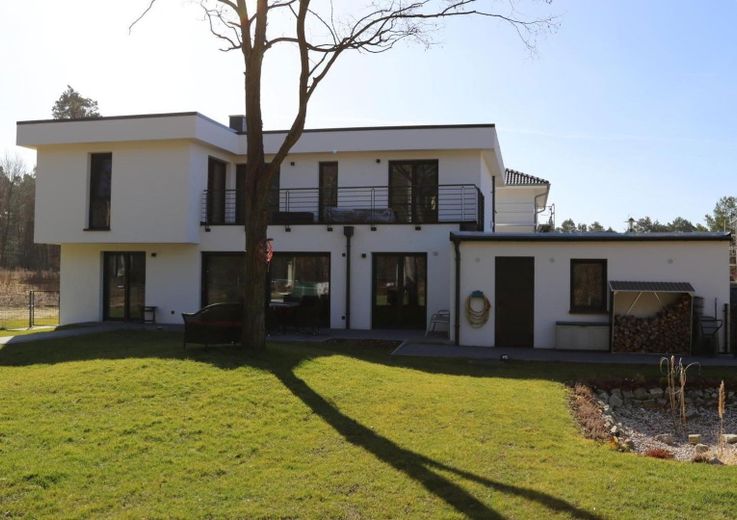
Gartenansicht 2014
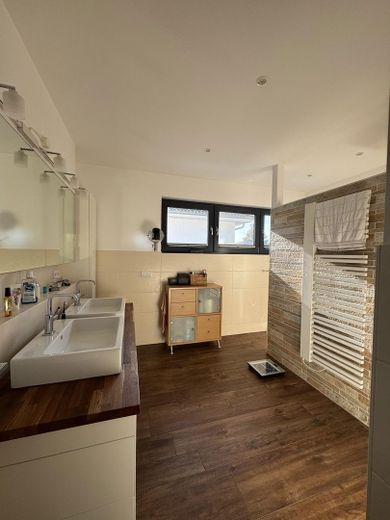
Hauptbad
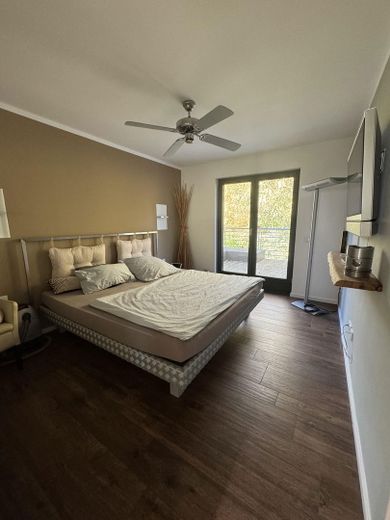
Schlafen Eltern
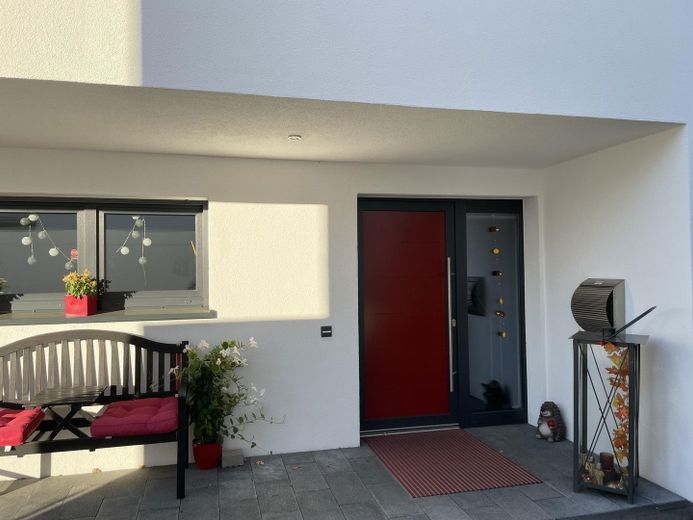
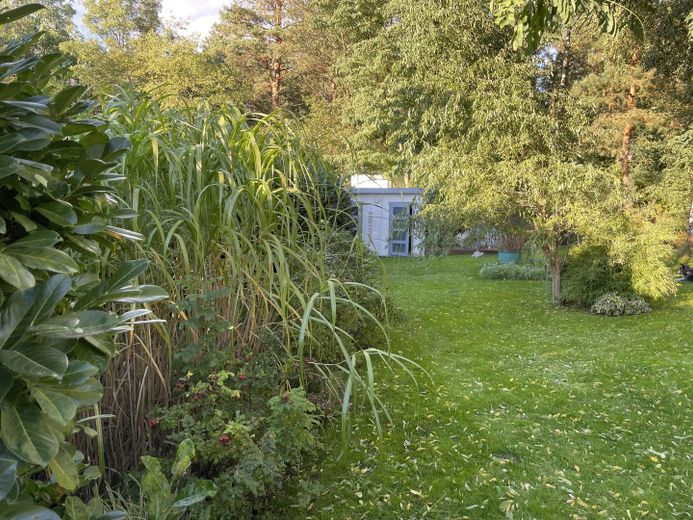
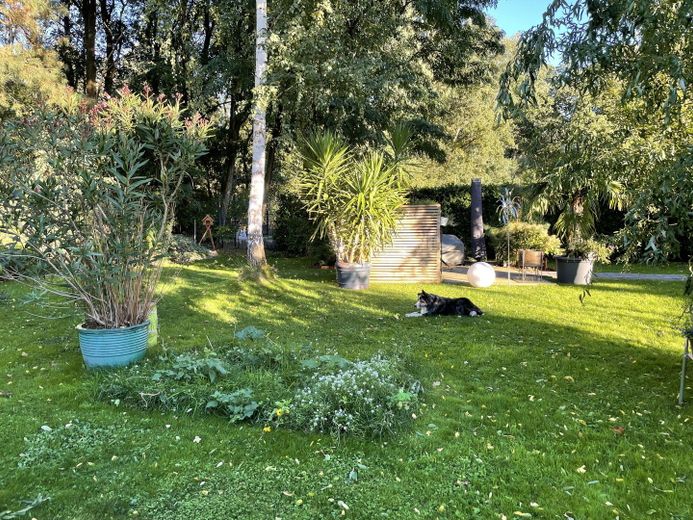
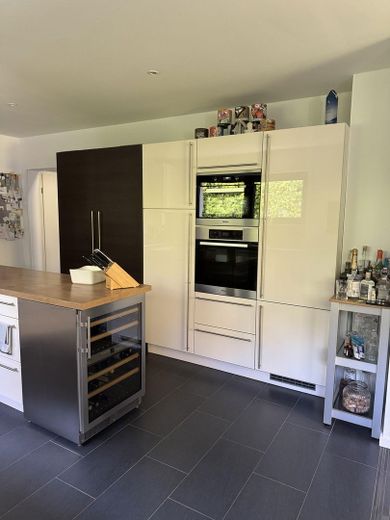
Küche
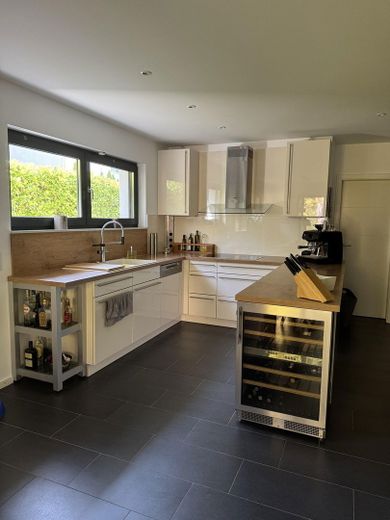
Küche
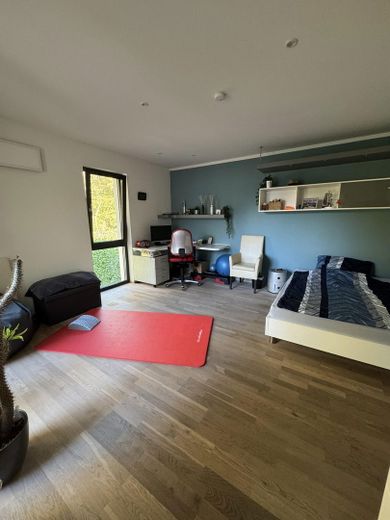
Jugendzimmer
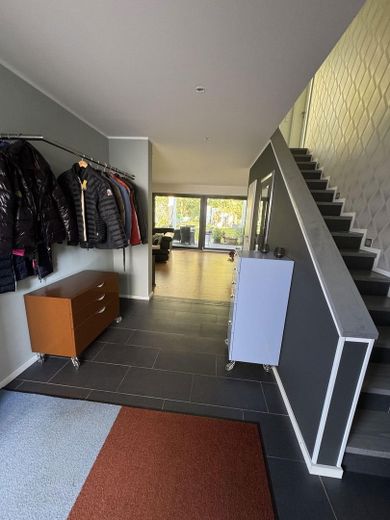
Flur EG
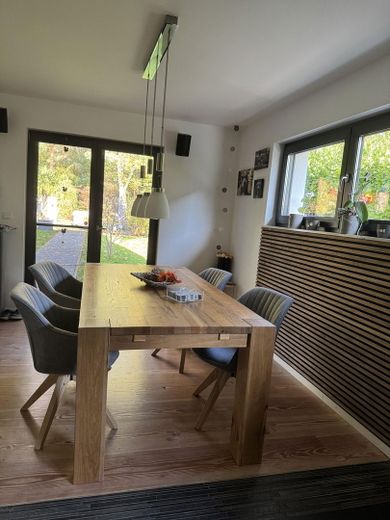
Essbereich
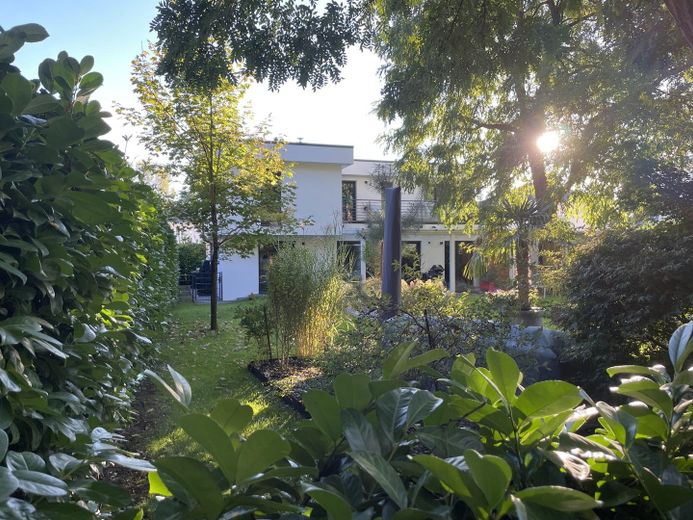
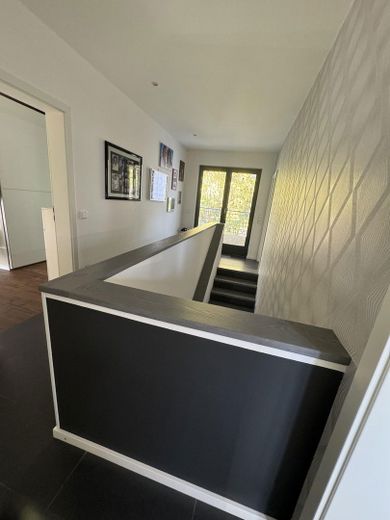
Flur OG
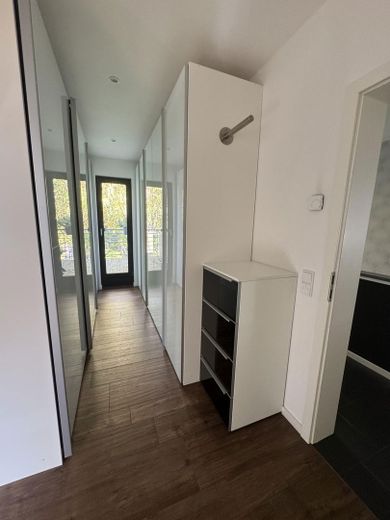
Ankleide
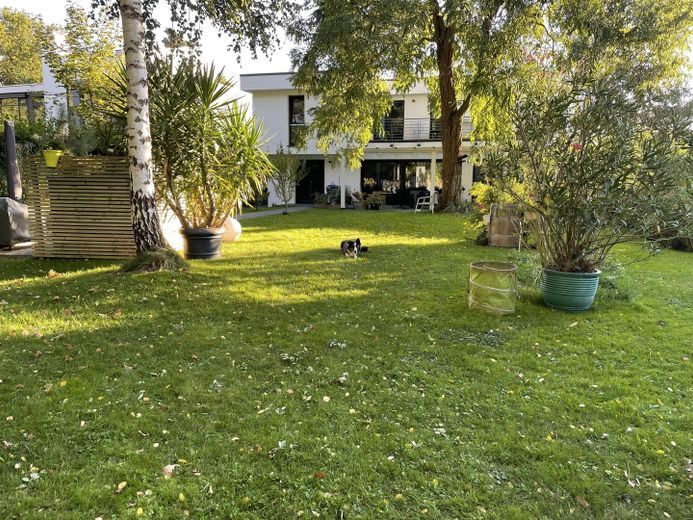
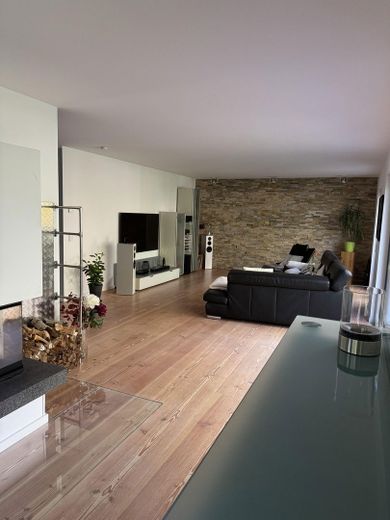
Wohnen
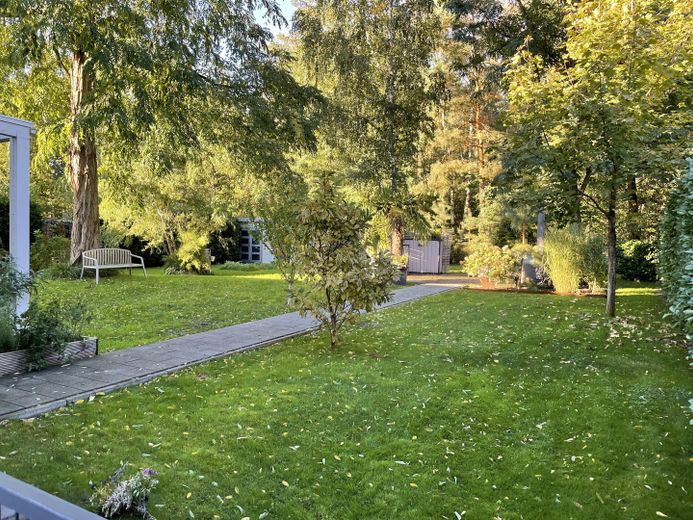
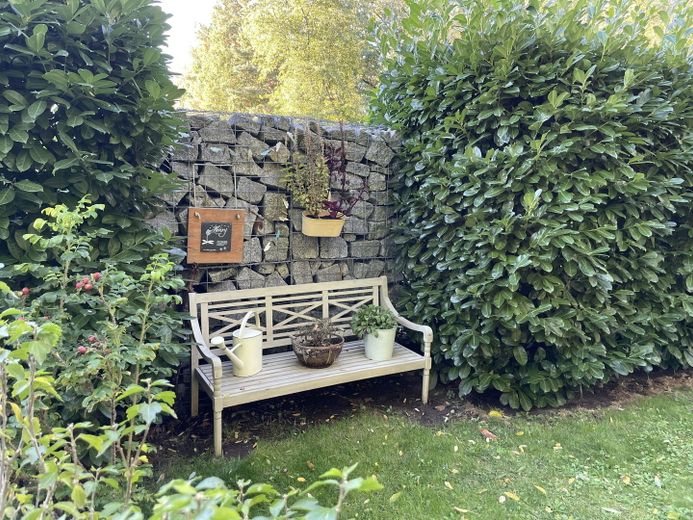
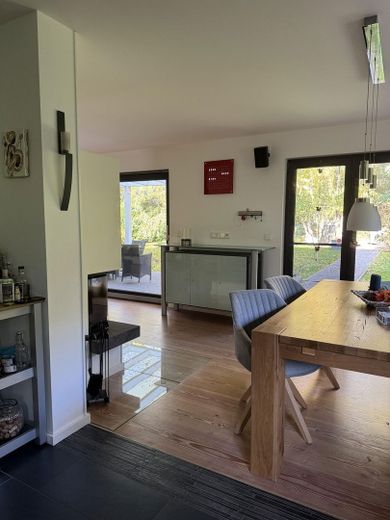
Wohnen/Essen
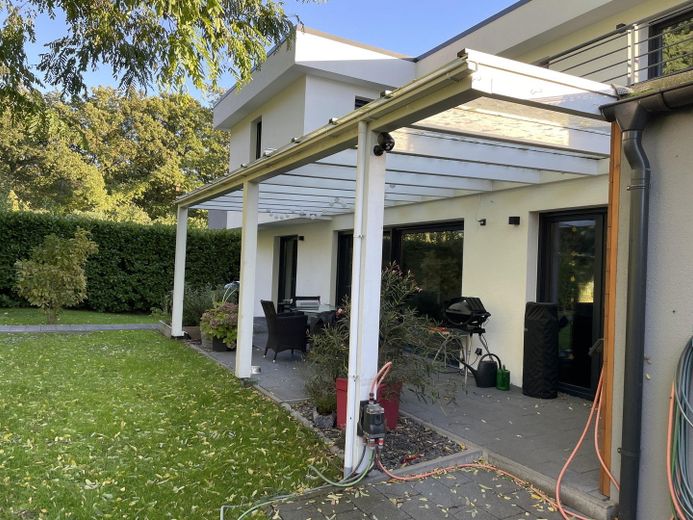
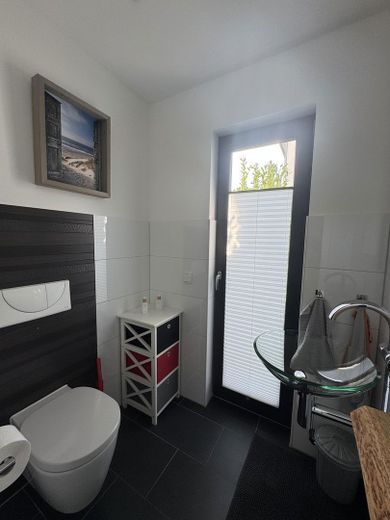
Gäste WC
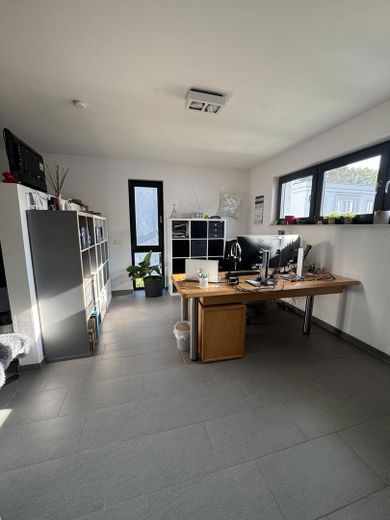
Büro
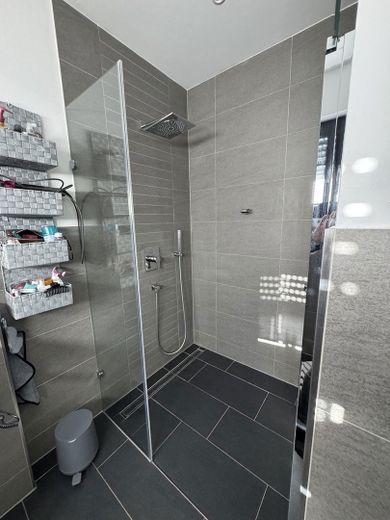
Gäste/Kinder Bad
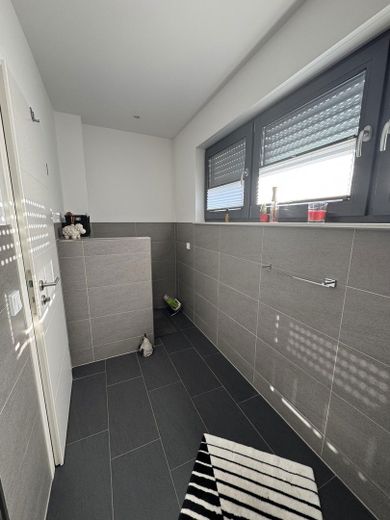
Gäste/Kinder Bad
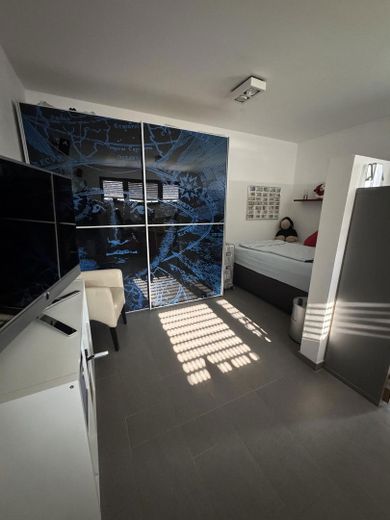
Gäste
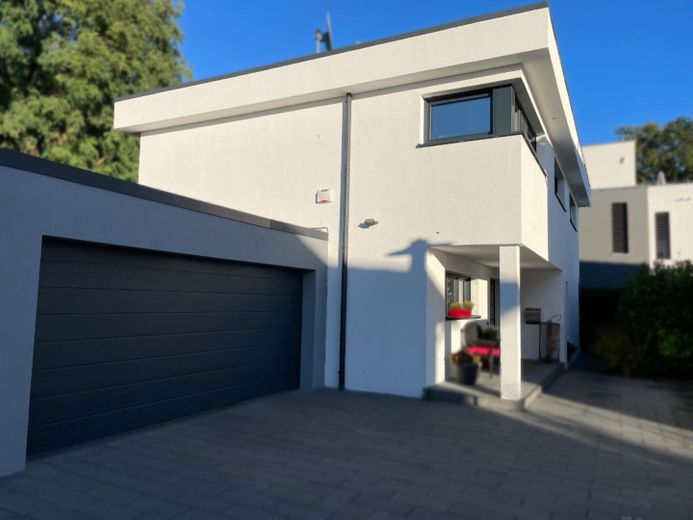
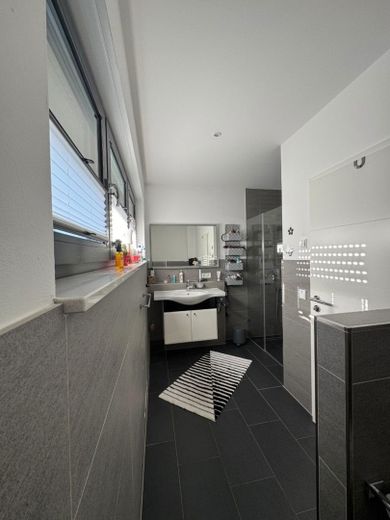
Gäste/Kinder Bad
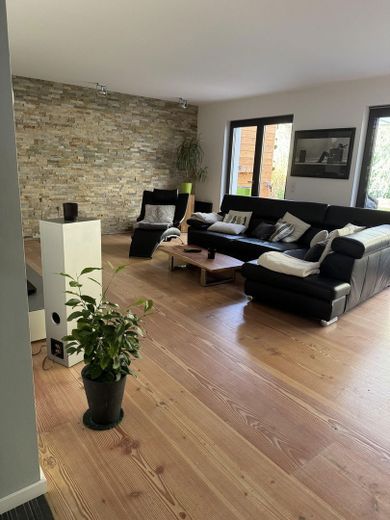
Wohnen
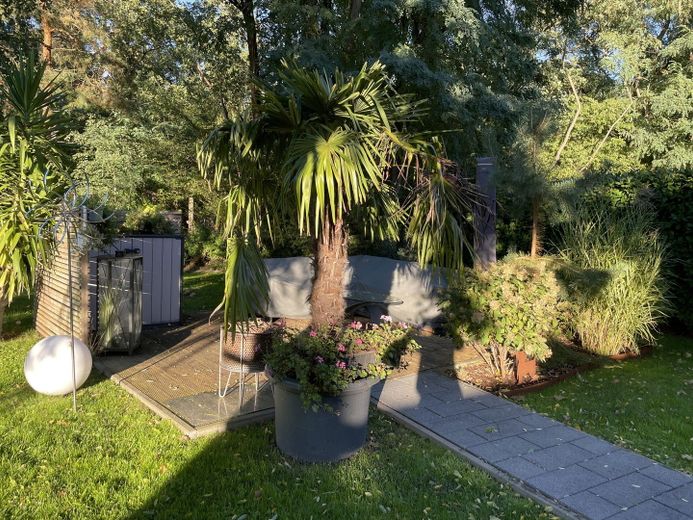
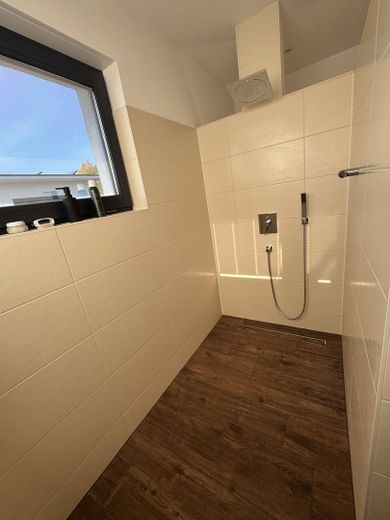



| Selling Price | 1.585.000 € |
|---|---|
| Courtage | no courtage for buyers |
Architect's house with large garage and lavishly landscaped garden on the edge of the forest. Solid construction with flat roof, Ytong and external insulation. All ceilings made of concrete. The 890 m² plot in a unique location on the edge of the forest and with a high cherry laurel hedge is almost invisible. Most of the rooms are oriented in such a way (towards the garden and forest) that they cannot be seen by the neighbors. The property faces north and is therefore protected from direct sunlight in summer. If you want sun, there are plenty of opportunities to enjoy it - either on the sun terrace or in a variety of other hotspots. The double garage with electric sectional door is fully tiled to half height and there is a separate room at the rear that can be used as a workshop or storage area. From there you have direct access to the garden.
The house and property are in top condition, e.g. new exterior paint with lotus effect two years ago, various new interior paintwork and new silicone joints in all bathrooms in 2024.
- Ground floor with kitchen, living and dining area, HWR, guest WC, fireplace
- High-quality equipped Nolte kitchen with Miele appliances and wine cooler
- Living and dining area with floorboards (47 m²)
- 3 bedrooms (1 of which can also be used as a study) on the upper floor and 2 complete shower rooms - one room with oak parquet flooring, the rest is tiled
- 4 terraces one of them covered (20 m²) all with electricity.
- Double garage with storage room (47 m²) and 2 outdoor parking spaces
- Garden shed (18 m²) as additional storage space
- Automatic watering system in the garden
- Rainwater cistern with pump
- Geothermal energy with underfloor heating
- Satellite system with connections in every room.
- Electric blinds with central control on each floor
- Insect screens in every room
- Energy certificate with A+
The residential area is part of the Potsdam district of Groß Glienicke and is located in Berlin's commuter belt. The city limits to Berlin are only a few hundred meters away. The Waldsiedlung, also known as Villenpark Potsdam, is surrounded by forest in a very quiet but central location. The city centers of Berlin and Potsdam can be reached in about 20 minutes. Stores for daily needs (e.g. supermarkets, drugstores) as well as doctors and pharmacies are available in GG and can be reached in a few minutes. See also: www.der-potsdamer.de\der-kroenende-abschluss-eines-visionaers\