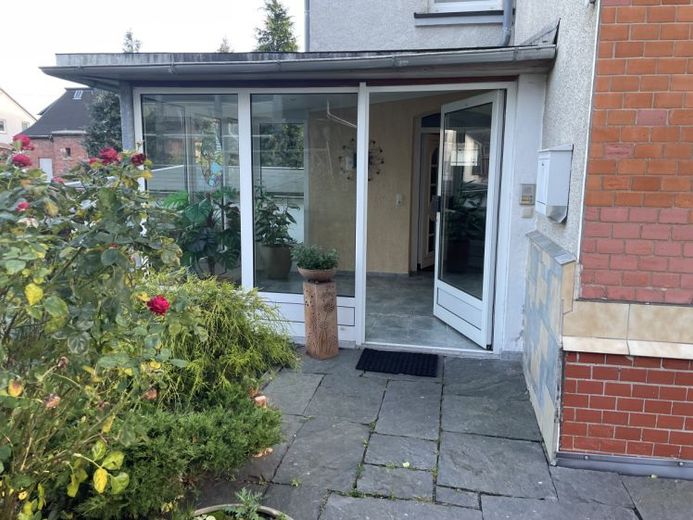



| Selling Price | 239.000 € |
|---|---|
| Courtage | no courtage for buyers |
Dear interested party,
We would like to offer you this spacious detached or semi-detached house for sale.
Depending on your wishes, there is space here for a living area and separate work area or for several generations to live together. One residential unit could also be owner-occupied and the other rented out.
In general, the property impresses with its appealing overall appearance.
The property was built in 1903, is detached and has a full basement. There is an extension to the rear of the property which serves as a double garage. This is equipped with an electric roller shutter door.
The house is divided into basement, first floor, upper floor and attic.
You can access the front door by entering the conservatory. From here you have a view of the garden.
The basement houses the boiler room, a WC with washbasin, a hobby workshop and other commonly used rooms.
The inviting staircase leads to the two self-contained apartments. Both are approx. 80 sqm each and are vacant.
The apartment on the upper floor has a balcony facing the courtyard. From here you can enjoy the morning and midday sun. A wood-burning stove in the living room provides cozy warmth.
A large attic offers plenty of storage space.
The surrounding plot offers space for relaxation, recreation and gardening.
The workshop is ideal for DIY enthusiasts and hobbyists.