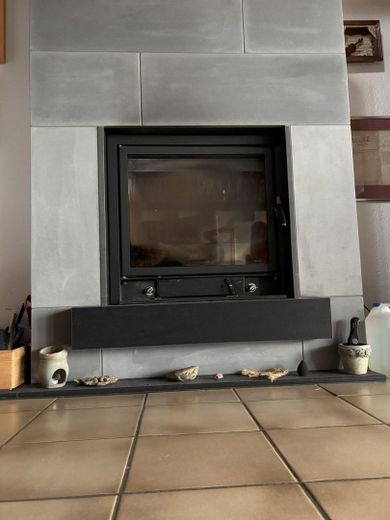
modern Kamin m Feinstaubfilter
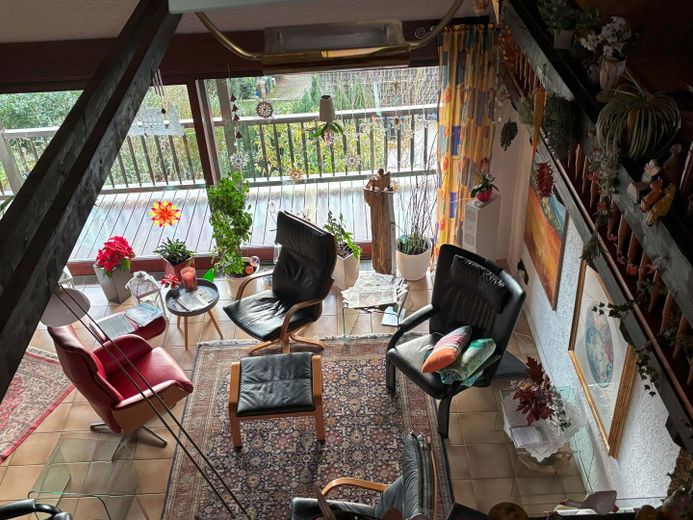
Blick v Galerie ins Wohnzimmer
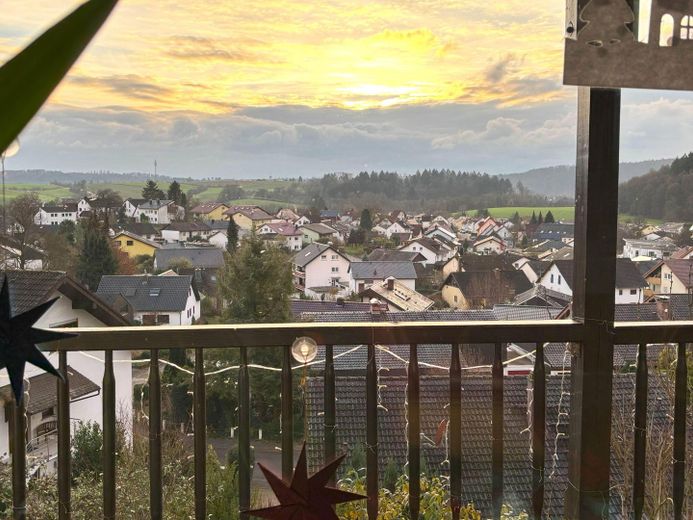
Abendl. Ausblick v. Wohnzimmer
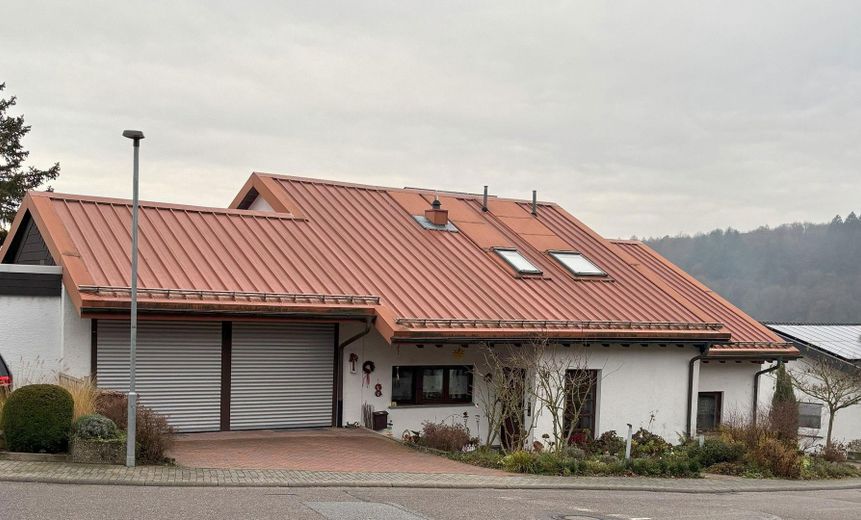
Blick von Straßenseite v Ost
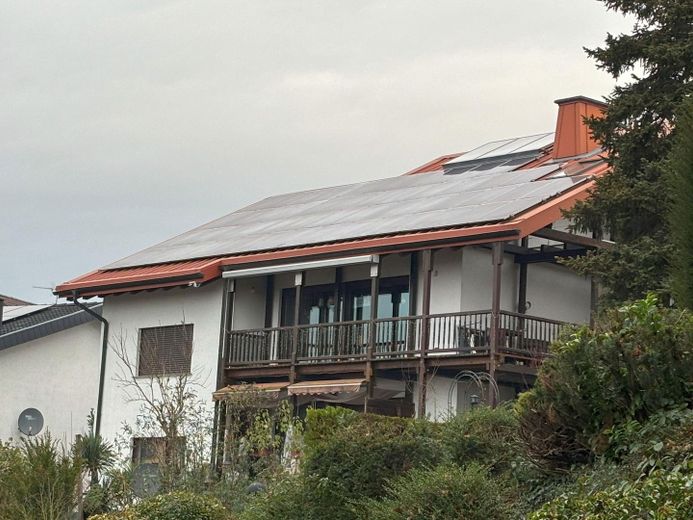



| Selling Price | 885.000 € |
|---|---|
| Courtage | no courtage for buyers |
This impressive detached house with granny apartment, built in 1983, offers 200 m² of living space in an open-plan design that enables modern and spacious living. In a quiet, unobstructable hillside location, you can enjoy the view over Wiesenbach towards Mauer and Bammental. The 735 m² plot offers plenty of space for individual design.
The high-quality solid construction is characterized by 30 cm thick pumice hollow block exterior walls with 5 cm full thermal insulation added in 1984, which eliminates cold bridges to balconies and terraces.
In 2012, the roof was completely re-roofed and fitted with an 80 mm thick PU foam layer, increasing the roof insulation to 180 mm. Three Wolf solar collectors provide up to 100% of the hot water, while a 12.5 kW peak photovoltaic system supports the power supply and optimizes the energy balance.
The two large garages offer space for a large saloon and an SUV, equipped with an 11 kW wallbox (expandable to 22 kW). There is direct access to the kitchen and pantry as well as an external staircase to the garden area.
Low-temperature heating:
The efficient heating system combines JOCO underfloor heating with radiators in the bathroom and bedrooms. Currently operated with a Viessmann gas condensing boiler, it is future-proof and prepared for easy conversion to a heat pump.
Living area for the owners:
The open fitted kitchen (Andre Schürle joinery) is ideally connected to the dining area with a Hülsta room divider. Your groceries can be taken from the garage via the pantry directly into the kitchen. A sliding balcony element leads to the free-standing balcony.
The living room, the heart of the house, offers 40 m² of generous space with a 4.60 m wide floor-to-ceiling window front facing south-west and a fantastic view of the countryside.
A HARK fireplace with fine dust filter and large viewing window provides cozy warmth and a cozy atmosphere.
An elegant staircase with 11 steps leads from the living area to the 28 m² studio.
studio.
Parents' area:
The studio receives plenty of light through a double-leaf balcony door with a French balcony. The parents' area with gallery is accessed via 5 steps. To the left is the parents' bathroom with washbasin, shower, WC and bidet. Next door is the walk-in closet. The 17 m² bedroom offers access to a glass-floored loggia via a balcony door.
Children's level:
The children reach their area via 5 steps from the living area. Three bright rooms offer space for play and creativity. An en-suite bathroom with two washbasins, floor-level shower, bathtub, WC and bidet completes this area.
Basement:
Here you will find the boiler room, a storage room, sauna, as well as spacious areas for hobbies, fitness or storage space.
Granny apartment 85m² (pleasant tenant):
The quiet tenant parks in a parking space and reaches the apartment via her own external staircase. The vestibule leads into the 2-room apartment. To the left is the 15 m² bedroom, followed by a dining room hallway that leads past the kitchen and the exclusive bathroom. The 30 m² living room is open plan and has a 4.60 m wide window front with access to two 16 m² south-west facing terraces.
The apartment has its own cellar with space for a washing machine.
Outdoor area:
The front garden is open plan. The terraced garden on the valley side is a paradise for bees and butterflies. An area here awaits creative redesign.
This property combines energy-efficient construction, high-quality fittings and stylish design - a perfect home for modern, sustainable living in a quiet location.
When constructing the building, great importance was attached to low energy requirements from the outset. By carefully avoiding thermal bridges, it was possible to significantly reduce heat loss.
The roof was insulated with 10 cm of Styrodur insulation.
The exterior walls were also completely insulated in order to achieve good full thermal insulation.
The total constructed area of the property is: 258.30m²
The total converted space of the property (house with garage) is 1,411 m³
This attractive and quietly situated detached house is located in Wiesenbach, an idyllic and liveable residential area nestled between the rolling hills of the Neckar valley and the fertile landscapes of the Kraichgau region.
Wiesenbach has undergone a remarkable transformation in recent decades, evolving from a rural community into a modern, family-friendly residential community.
Space for families with children
Our community offers a wide range of childcare facilities for children of different ages. Within the village there are 2 crèches from 0 to 3 years and the Buntspecht day care group. For older children from the age of 3 until they start school, there are 2 kindergartens with a total of 6 groups. Some of these daycare facilities are open all day and offer comprehensive care tailored to the needs of this age group.
The Panoramaschule is situated in the most beautiful location on a slight hill above the center of the municipality of Wiesenbach. In our elementary school, around 140 pupils are currently looked after by 10 state teachers. With the reliable elementary school, the children can also have a freshly prepared lunch with regional products on site every day.
With a staggered core time offer at the Panorama School, parents can ensure age-appropriate all-day care.
Connection to local transport:
Wiesenbach's location offers a perfect balance between life close to nature and practical urban connections. Public transport offers good bus connections to the romantic city of Heidelberg, one of the most beautiful cities in Germany. The S-Bahn takes you from Bammental to Sinsheim, famous for the Auto & Technik Museum and its large exhibition center. The community itself maintains a lively club life with a high level of integration. A pleasant community center and a well-equipped multi-purpose hall are available for events.
Your fellow citizens of Wiesenbach will be open to you, so that you will quickly feel at home here.
Hiking:
A short path leads directly into the forest from this detached house. Well-marked hiking trails invite you to explore the Neckarsteig or hike to Neckargemünd and Dilsberg.
Cycle paths:
Wiesenbach is directly integrated into the cycle path network of the Rhine-Neckar district.
Well-developed cycle paths allow you to enjoy varied tours.
In the direction of Heidelberg, a safe cycle path leads via Neckargemünd. In the direction of Sinsheim, a very beautiful cycle path leads you along the Elsenz river over gentle hills.
Along the Neckar, cyclists can enjoy a scenic route to Mosbach via Eberbach, which runs directly along the river and offers impressive views.