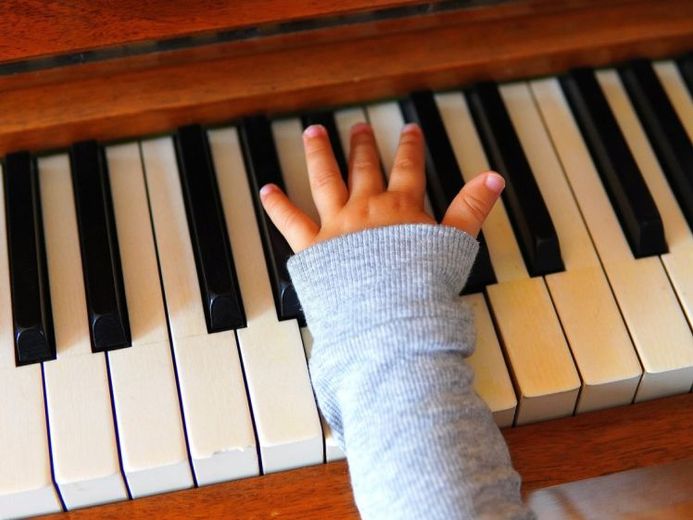



| Selling Price | 537.526 € |
|---|---|
| Courtage | no courtage for buyers |
This prefabricated house shows how attractive a simple, no-frills design can be. At the center of the design is a square structure crowned by a modern, flat pitched gable roof with narrow roof overhangs. On the gable end is a single-storey rectangular bay window, which extends upwards into a sunny balcony. With its light sand tone, it provides a pleasantly unobtrusive accent to the white rendered façade. The color concept is continued in the entrance canopy, which surrounds the designer front door in an L-shape. The entrance was placed on the eaves side. This creates space inside for a bright home office, where people like to get to work. However, it is also possible to place the entrance on the gable end. Instead of the office, the residents would then have a large vestibule with a checkroom area. But even in this planning example, there is enough storage space for jackets, coats and shoes, as the hallway has been generously dimensioned with a living area of more than 10 m². A coat rack and a long shoe cupboard could be placed under the straight staircase, for example. The opposite side is ideal for an elegant sideboard. The hallway flows openly into the living, dining and cooking area. You immediately notice that this is where the heart of the house beats. The large kitchen is a dream come true for all amateur chefs. All supplies disappear into high built-in cupboards along the walls, pots and pans can be stored in the kitchen block, where they are always ready to hand. Meals are served at the long table. And after the meal? Then either get the board games off the shelf or simply relax on the couch. To ensure that this can be done undisturbed, the living area has been positioned around the corner so that it cannot be seen from either the hallway or the cooking area. Residents will also find peace and privacy under the roof, where the bedrooms are located.