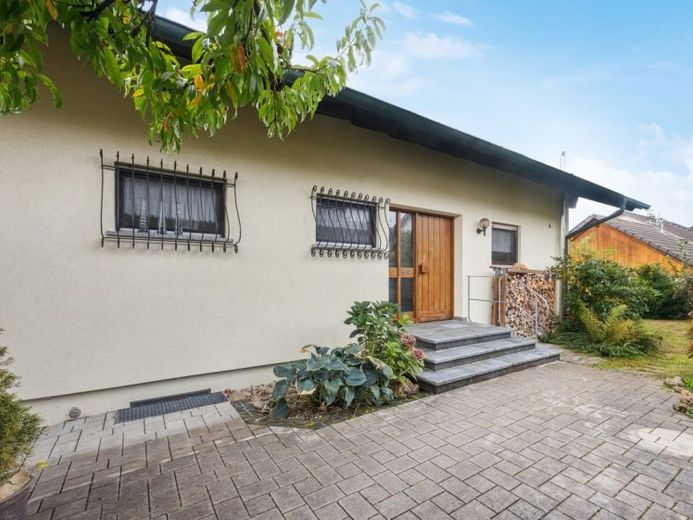



| Selling Price | 580.000 € |
|---|---|
| Courtage | no courtage for buyers |
Here we present a charming detached house in solid construction, which was completed in 1981. The property has a granny apartment and a spacious plot.
Originally designed as a detached house, the property has been extended over the years on the top floor and in the basement.
GROUND FLOOR
On the ground floor, you will find a kitchen with adjoining pantry, which flows seamlessly into the dining room. From the dining room, you have direct access to a large balcony, which is ideal for sociable barbecues in summer or relaxed breakfasts outdoors.
The light-flooded living room impresses with a large window front and a cozy wood-burning stove, which provides warmth on cold evenings.
The main bathroom has already been modernized and shines in a timeless design with a floor-level shower.
Two bedrooms - one as a parents' room and the other as a children's room or study - are accessed via the hallway and are located opposite each other. There is also a separate guest WC.
DG
There are two spacious rooms on the top floor, which was converted around 2001 and offers plenty of scope for individual design. One of the rooms has a connection for a wet room.
BASEMENT
The last room of the main apartment is located in the basement and offers an outdoor seating area and direct access to the garden. It can be used in a variety of ways, whether as a study or an additional bedroom. There is also a shower/WC on this floor.
The granny apartment in the basement with separate entrance comprises a well-equipped kitchen, a bright and spacious living room, a bathroom and a bedroom. The apartment boasts a friendly, bright design and offers direct access to the garden, where there is a small terrace.
The property offers space for relaxation and leisure activities. There are also two garages and a garden shed, which offer additional storage space.