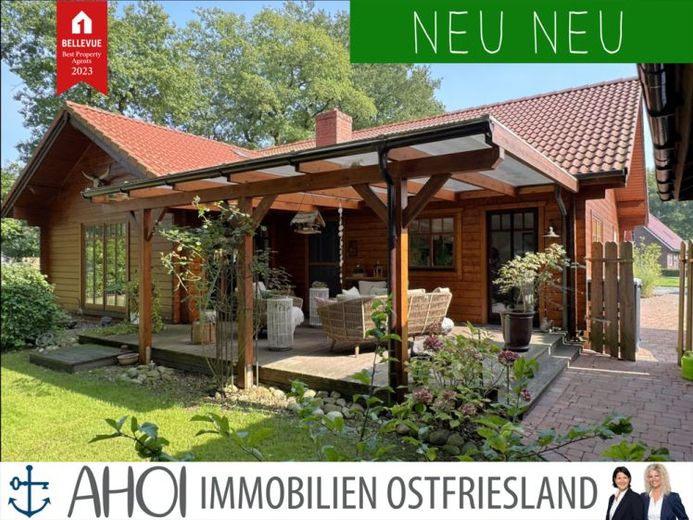



| Selling Price | 373.000 € |
|---|---|
| Courtage | no courtage for buyers |
This exclusive and completely renovated log house offers you a unique living ambience, nestled in an idyllic cul-de-sac location that guarantees peace and privacy. On a generous living space of approx. 140 m², spread over a spacious plot of 861 m², you can enjoy comfortable living on one level. The living area has been extended with additional floor-to-ceiling windows, creating plenty of natural light and an open feeling of space. A light fireplace also creates a pleasant atmosphere. A modern bath and shower room, designed as a wellness oasis, offers pure relaxation. For even more comfort, the house is equipped with air conditioning. The house also has a covered terrace that invites you to linger outdoors. This property combines living close to nature with modern comfort.
Tour of the house:
As you enter the house via the side entrance area, you are immediately greeted by the warm and inviting atmosphere. The hallway is laid with robust terracotta tiles, which are not only hard-wearing and easy to clean, but also visually appealing.
To the left is a versatile room that is ideal for use as an office or children's room. The floor is made of high-quality, real wooden floorboards, which give the room a cozy and natural feel.
Adjacent to the office or children's room is the modern, fully equipped kitchen, which leaves nothing to be desired. The high-quality fitted kitchen from Nobilia, installed in 2022, not only offers state-of-the-art technology, but also an appealing design. In the center of the kitchen is a cooking island with counter, which invites you to linger - ideal for convivial cooking evenings or a quick breakfast. From the kitchen, you have direct access to the covered terrace, which extends the living area outside and is the perfect place to spend relaxing hours outdoors.
The utility room is functional and well-structured. It is laid with robust tiles that are easy to clean and hard-wearing. The room offers plenty of storage space, both through the built-in cupboards on the left and open shelves that provide space for cleaning utensils and other household items. In addition to a washing machine and dryer connection, the utility room offers plenty of space for laundry and other practical tasks. A door provides access to the outside area, which makes the room even more functional.
The living and dining room forms the heart of this exclusive log home and radiates an incomparable feel-good atmosphere thanks to its generous room design and high-quality details. The open floor plan allows a flowing connection between the living and dining areas. The exposed beams on the ceiling emphasize the rustic charm and give the room a unique touch. A particular highlight is the modern wood-burning stove in front of a stylish brick wall, which not only provides cozy warmth, but also sets visual accents. Another outstanding feature is the light fireplace, which was installed in 2021. It also provides pleasant, natural lighting and brings even more brightness into the room.