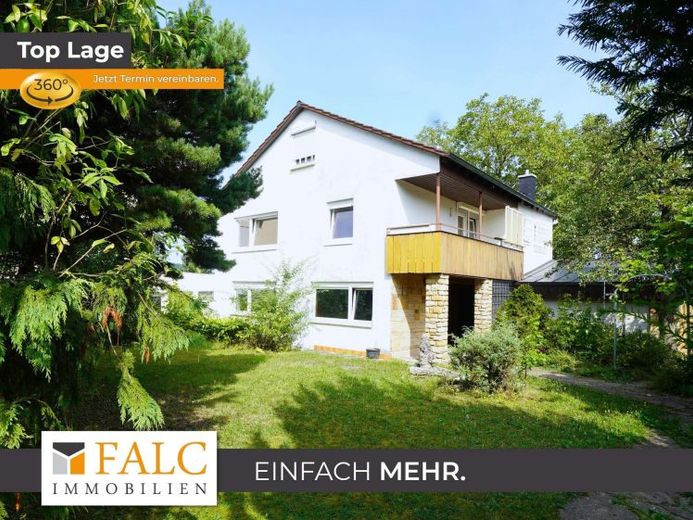



| Selling Price | 420.000 € |
|---|---|
| Courtage | 3,57% (3,57 % inkl. 19% MwSt.) |
Detached house with lots of potential for the whole family!
Mr. Andreas Franzke from FALC Immobilien Heilbronn is pleased to present this diamond in the rough in Obersulm-Eschenau.
This detached house presents itself as the ideal solution for families who value a balanced combination of comfort, style and practical location. Here you are offered a detached house with 6 rooms, 3 garages, a disused indoor pool, 2 balconies, 2 terraces and much more.
The house was completed in 1955, previously in 1932 due to multiple extensions in solid construction and offers you a living space of over 175 m² on 3 floors. Its plot covers an impressive 800 m², which guarantees you plenty of space for different needs and lifestyles. The house also has 3 garages with an extraordinary amount of storage space, a pool area with a changing room and a shower cubicle as well as 4 separate WCs, 2 balconies, 2 spacious terraces and enough bedrooms for a family of five.
On the first floor, a spacious checkroom with guest WC awaits you, offering ideal comfort for your next visit. Your new living and dining area, which is flooded with natural light from the many window fronts, is perfect for sociable evenings with friends and family. The room layout is functional yet flexible, allowing you to realize your living ideas in the best possible way. The hallway area provides direct access to the former, spacious indoor pool with a fine chill lounge for relaxing, a shower cubicle and a changing room. Behind this is a further room that can be conveniently used as a storage room or office. From the pool area at that time, you can go directly to the outdoor terrace or to the hobby room behind the garage. You can also access your workshop, which is also located behind the garage.
The upper floor housed several bedrooms, a separate WC and separate access to the light-flooded bathroom. This room layout on the upper floor allows retreats for each family member and at the same time offers space for shared activities and relaxation. A private balcony in the bedroom on the right-hand side also leaves nothing to be desired.
From the upper floor, you can access the attic, which also has a separate WC and 2 further bedrooms. This floor can ideally be used as a guest or hobby floor. The top floor can also provide a quiet atmosphere for home office workers.
The basement has a partial cellar. This is where the heating and installation room is located. A fine wine cellar is available here for those with a penchant for delicious wine.
A well-maintained garden completes the residential offer and provides a green oasis for relaxing hours outdoors.
This property is suitable for families as well as couples expecting children and looking for a comfortable home. The balanced mix of plenty of space and practical location makes this house a valuable investment.
This property is heated by an oil-fired central heating system and night storage heaters. The living room can also be heated by a fireplace.
Please note that the pictures in the exposé are visualizations so that you can better imagine how the house will look once it is newly furnished.
Do you recognize the potential of this detached house? Then don't hesitate and arrange a viewing appointment with us. Send us an inquiry and soon ... this house could be yours!