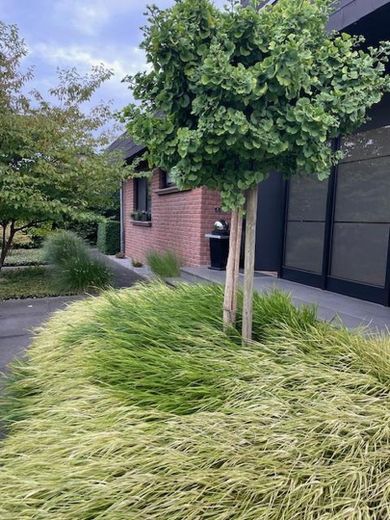
Eingang und Vorgarten
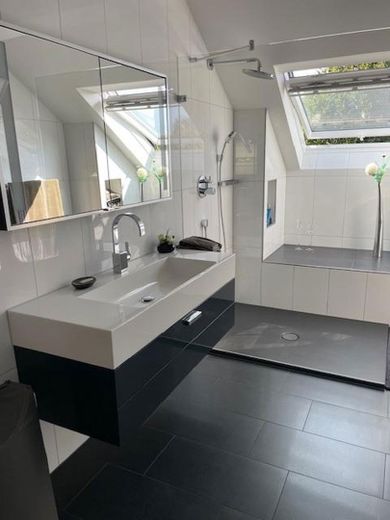
Bad
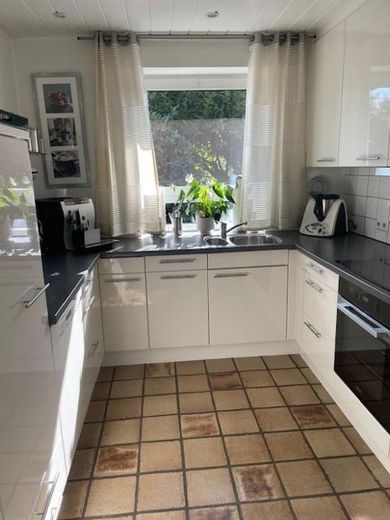
Küche
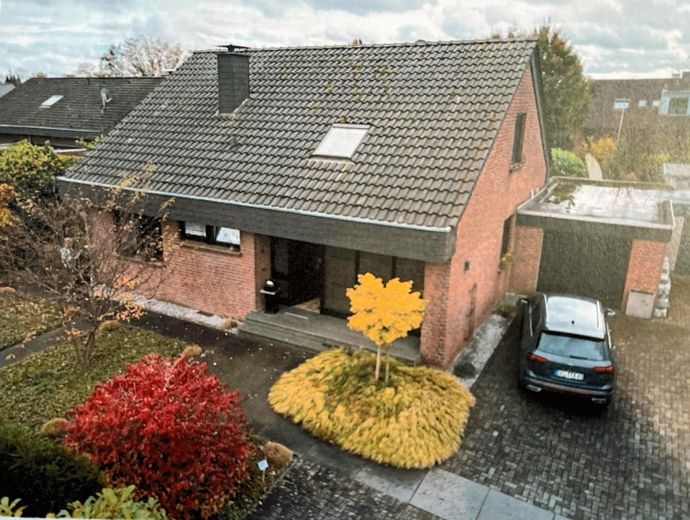
Luftaufnahme
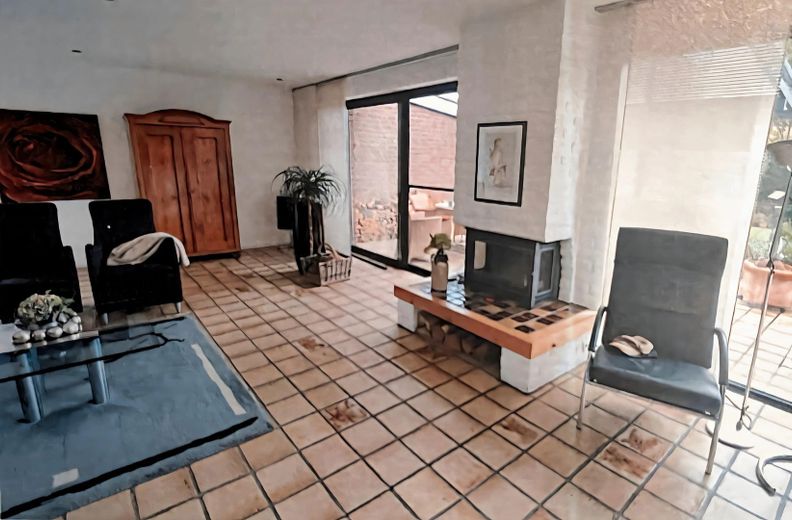
Wohnzimmer mit Kamin
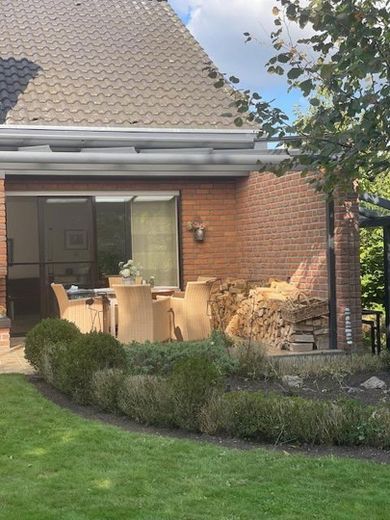
Überdachter Sitzplatz
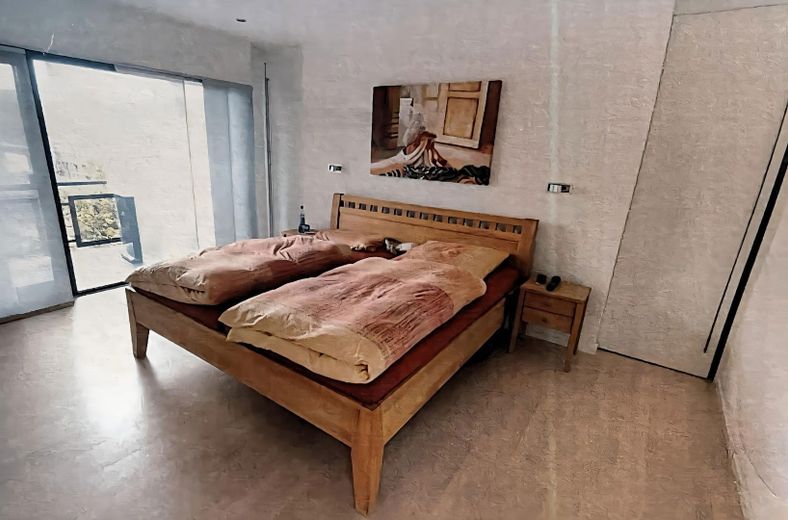
Schlafzimmer
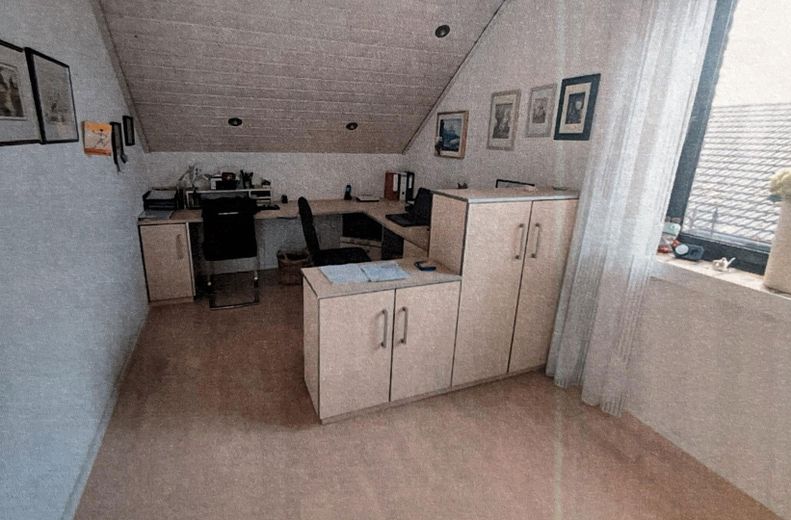
Büro oder Kinderzimmer
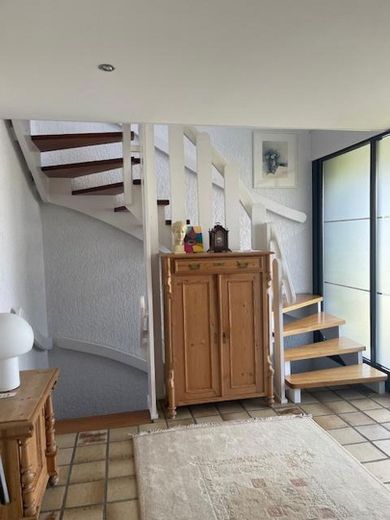



| Selling Price | 495.000 € |
|---|---|
| Courtage | no courtage for buyers |
The property is a single-storey residential building from 1980 with a garage and a full basement on a 740 sqm plot. The living space is 148 sqm on 2 levels plus usable space of around 90 sqm in the basement with a ceiling height of more than 2.20 m.
The building was constructed in solid construction and in the architecture common in 1980. The fixtures and fittings are of a high standard and most of them have recently been extensively renovated. The property has underfloor heating throughout (except in the basement). The heating (condensing gas) is virtually new (4 years old). The bedroom has an additional loggia and a walk-in closet and built-in cupboard.
Furthermore, a high-quality terrace roofing in aluminum construction with integrated lighting and retractable shading was retrofitted only 3 years ago.
The garden and the front garden are exclusive!
The property is located at the end of a cul-de-sac in a completely traffic-calmed location in the middle of greenery in the Geldern-Veert district. All essential service providers (doctor, pharmacy, etc.) and all stores for daily use are within a 10-minute walk.