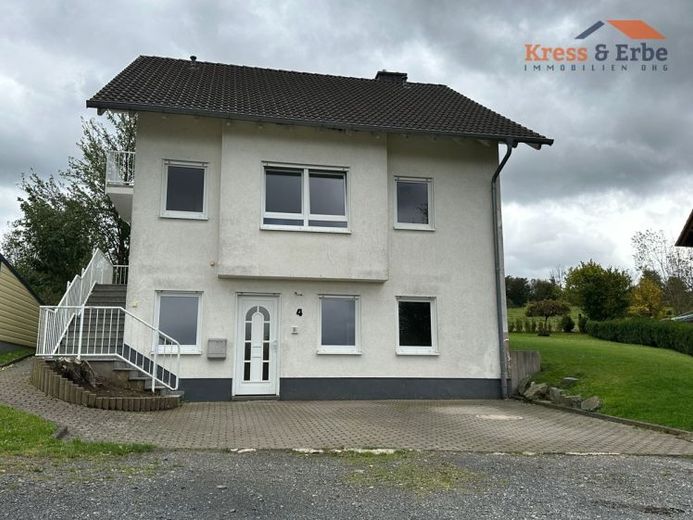



| Selling Price | 230.000 € |
|---|---|
| Courtage | no courtage for buyers |
This spacious family home offers plenty of space and flexibility, ideal for families or as a multi-generational home. On entering, you enter a small reception area that can be used as a checkroom. A guest WC is located directly next to it. From here, the path leads into the central dining area, which forms the heart of the house. This room connects the living room, the kitchen and the stairs to the upper and lower floors.
The living room is bright and spacious, with a prepared fireplace connection for cozy evenings. A highlight is the direct access to the terrace and the spacious garden with unobstructed views of the surrounding countryside.
The adjoining kitchen offers sufficient space, but no fitted kitchen, so that you can realize your own ideas. A small pantry offers additional storage space and practically rounds off the area.
The staircase takes you to the upper floor, where there are three bedrooms. Two of the rooms have direct access to a large balcony, which invites you to relax and offers a wonderful view. The bathroom on this floor is spacious and has a shower, bathtub and WC.
In the basement there is an extendable granny apartment with a separate entrance. The living and dining area offers space for an eat-in kitchen, as the kitchen connections are already in place. The partially converted rooms are suitable as bedrooms, but still need to be declared as living areas. A private bathroom with shower tray and WC is also available.
The property offers plenty of space to realize your dreams. The large garden is well-kept and invites you to relax. There are also two parking spaces available. This house combines spacious living with flexible usage options and a fantastic natural location - ideal for anyone looking for peace and plenty of space.