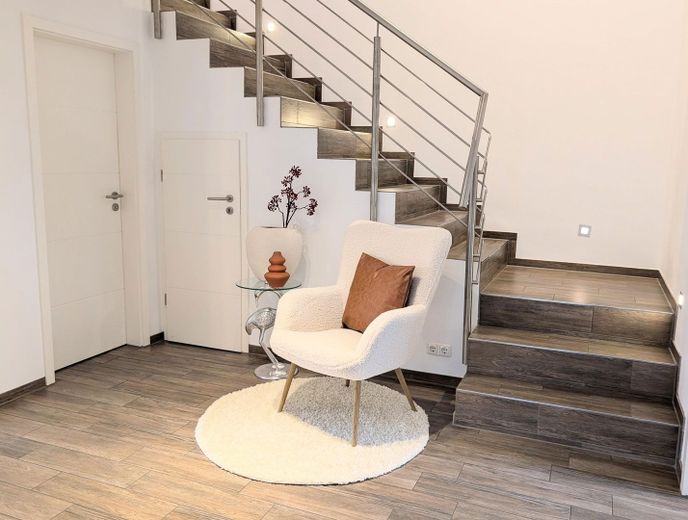
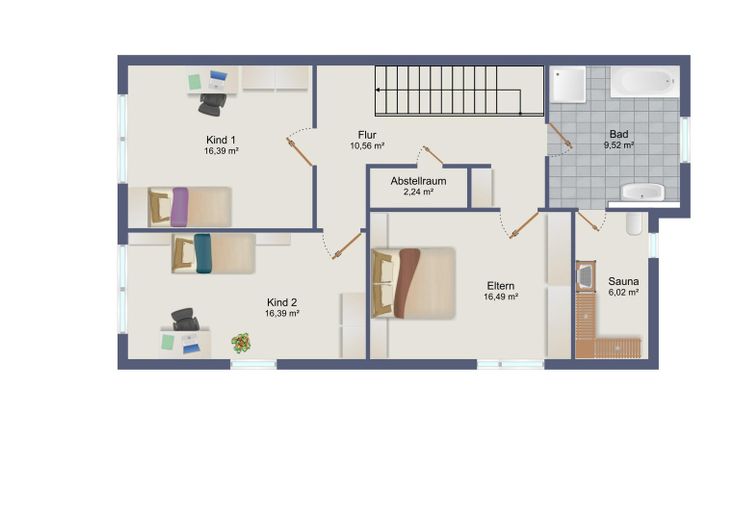
OG
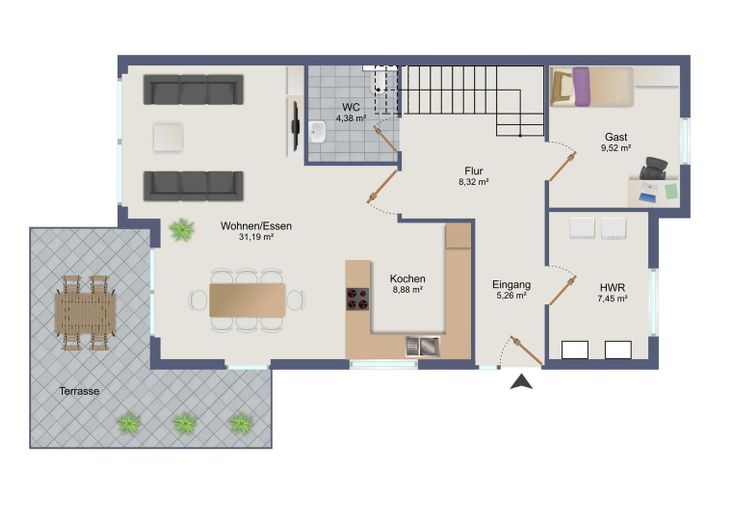
EG
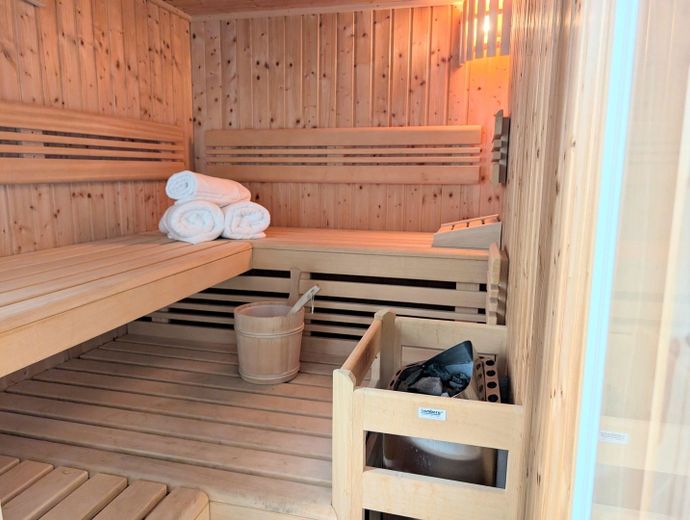
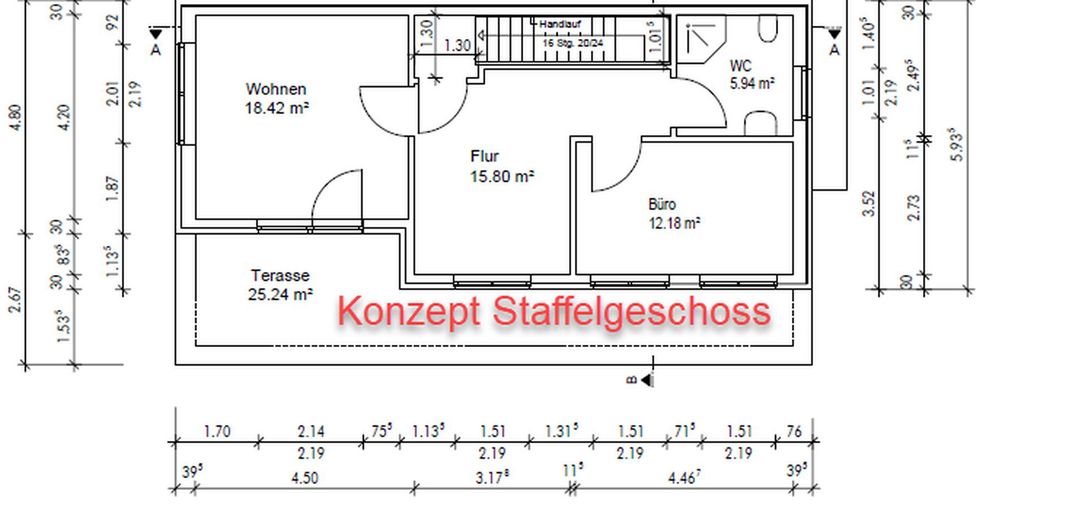
Konzept optional Staffelgesch.
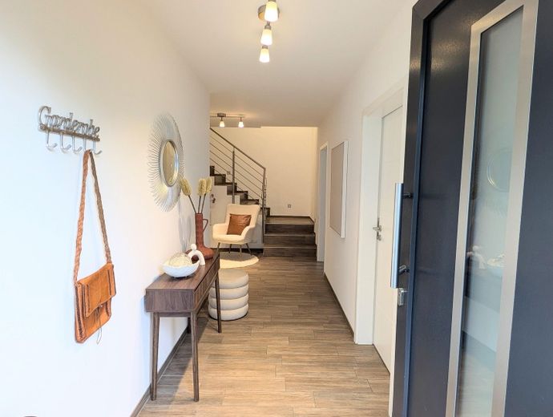
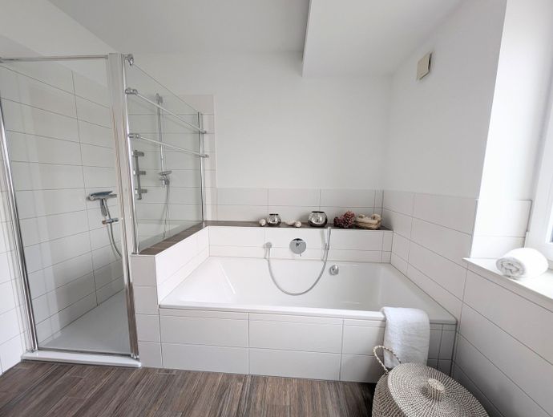
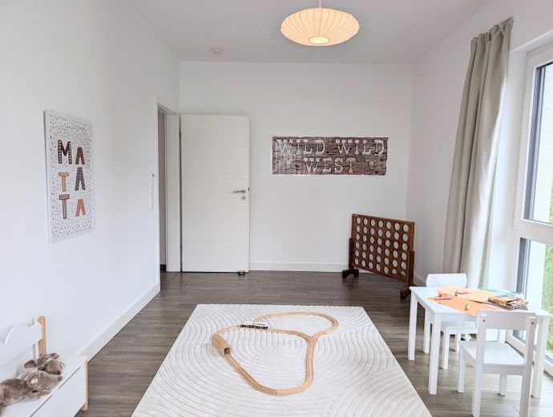
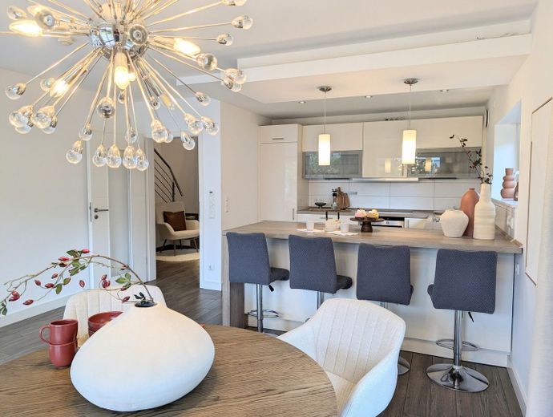
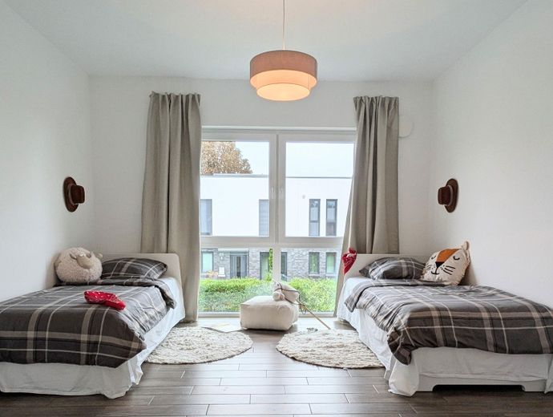
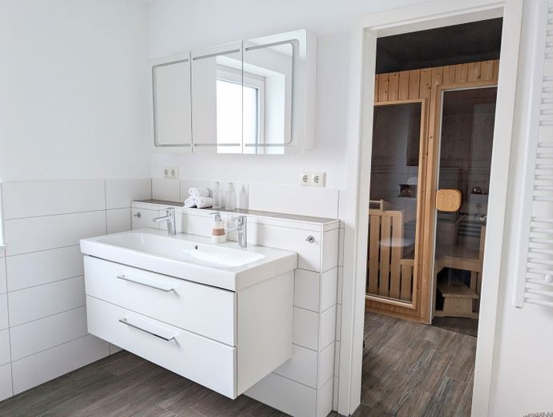
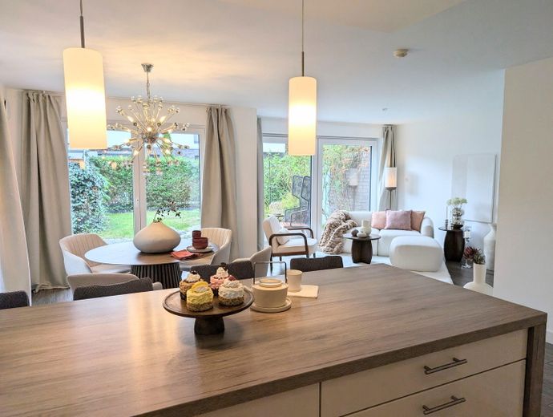
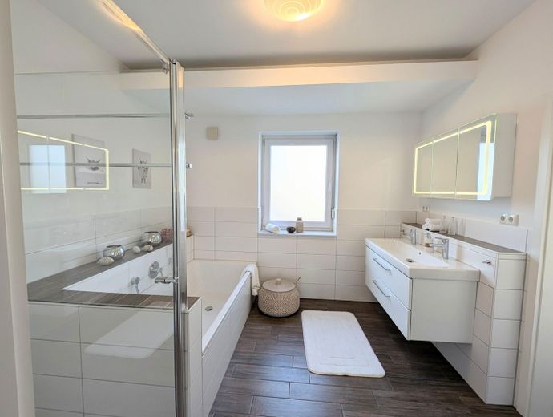
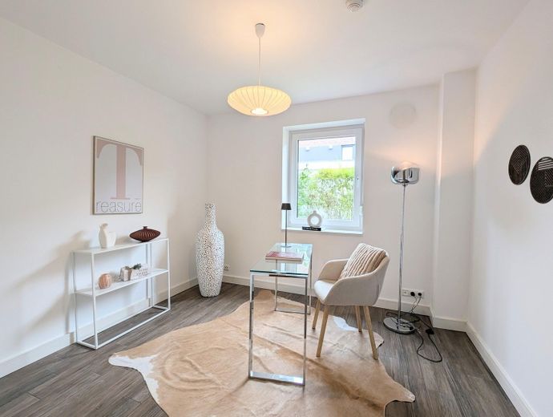
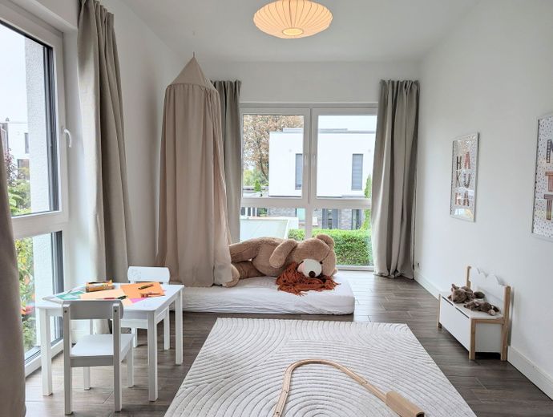
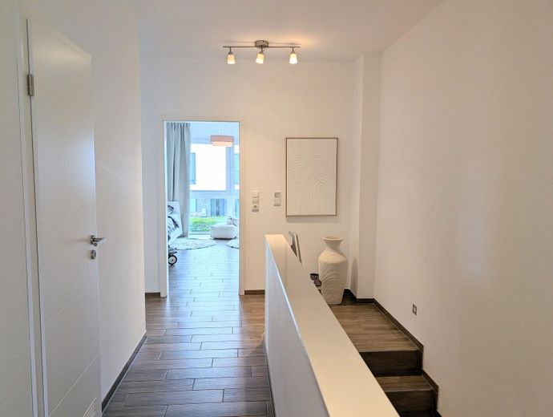
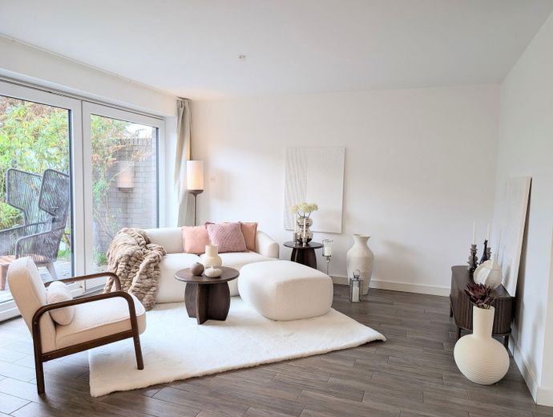
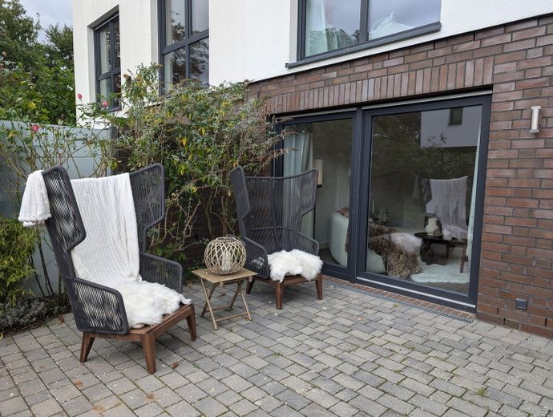
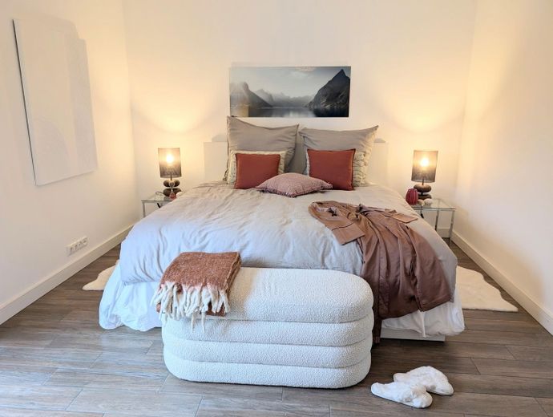
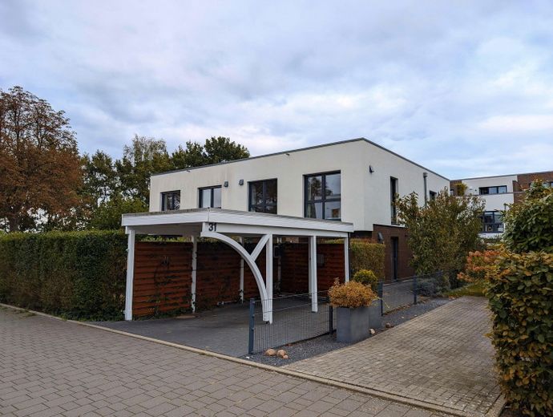



| Selling Price | 845.750 € |
|---|---|
| Courtage | no courtage for buyers |
Welcome to your future home! This attractive semi-detached house impresses with a generous living space of 164 square meters, which is divided into five well-designed rooms, a wellness oasis, storage rooms and a guest WC.
The open-plan eat-in kitchen is the heart of the house and offers direct access to the spacious terrace. The fitted kitchen offers all the amenities you could wish for when cooking. You can also enjoy a quick meal at the counter for 4 people.
On the first floor, in addition to the eat-in kitchen, there is a guest WC with shower, a room of around 10 square meters and the utility room.
Upstairs there are 3 bedrooms, all roughly the same size. With an area of approximately 16 square meters each, there are a variety of possible uses.
In the full bathroom you can relax either in the XXL bathtub or in the adjoining sauna. There is also a shower and a double washbasin, as well as an electric towel radiator.
In addition to the living areas, there is also a built-in wardrobe and a storage room.
Otherwise, great importance was attached to the technology:
- The heating is resource-saving and uses district heating and underfloor heating. Many of the thermostats can be controlled via Smart Home.
- All floor-to-ceiling windows are fitted with electric shutters.
- The electrical installation includes a really large number of sockets.
- There are network sockets in all rooms.
- A wallbox is installed in the carport
- Thanks to a PV system with 15kwp, you can produce your own electricity.
The cul-de-sac location ensures peace and security, as there is no through traffic - perfect for children, who can play carefree in the street.
The entire residential area is also extremely family-friendly and is characterized by a high proportion of families.
Of particular interest is the existing planning for a possible addition of a staggered storey.
This could create an additional 50 square meters of living space and a spacious roof terrace, offering a unique view and additional open space.
At 315 square meters, the property is low-maintenance and can easily be maintained after work. Nevertheless, it has a versatile design. In addition to a large terrace with a water feature, there is a garden shed with a bicycle shelter and a barbecue area.
High hedges provide privacy.
There is a "fruit orchard" with cherries, peaches, plums, apples, raspberries and a few other fruits for the little hunger in between.
Take your chance - this semi-detached house combines comfortable living, an ideal location and exciting expansion potential!
- Underfloor heating (usually controlled via SmartHome)
- Sauna from Bemberg
- Fitted kitchen with large induction hob and counter
- Floor-to-ceiling windows (triple) with electric shutters
- Indirect lighting in the living room and bathroom
- Generous electrical installation including network
- Easy-care floor coverings (wood-look tiles)
- Garden shed + carport
- Wallbox in the carport with integrated meter
- PV system with 15kwp
- District heating with direct heat exchanger
The semi-detached house is located in the Hanseviertel at the end of a dead-end street. The location is correspondingly quiet.
The Hanseviertel is a modern building area with perfect traffic connections:
- 20 minutes walk to the city center
- 5 minutes by bike to the train station
- 5 minutes by car to the A39/B4 motorway
In the Hanseviertel there are various shopping facilities: Rewe, Alnatura, 2 bakers but also to Aldi, Rossmann or Edeka you can also get within a maximum of 10 minutes walk.
For children there are 3 playgrounds for different age groups. In 30m distance is e.g. a playground with mud facility, lots of sand for digging and slides.
Div. kindergartens and all types of schools are quickly reached.