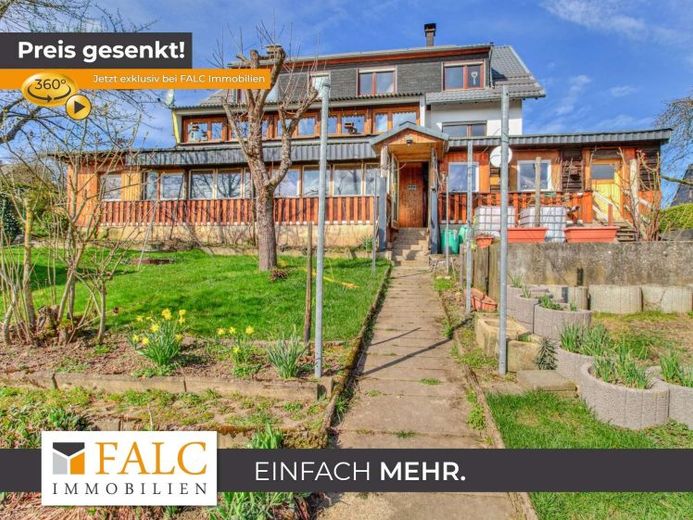



| Selling Price | 575.000 € |
|---|---|
| Courtage | 3,57% (3,57 % inkl. MwSt.) |
This property for sale consists of a detached house and an apartment building on one plot. The property is completed with a courtyard, garden, garages, carport, outdoor area and covered parking space.
The detached house was built in 1977 and the apartment building in 1993 on a 1472 m² plot.
The detached house is located at the rear of the plot and has a fantastic view of the countryside.
The following rooms are spread over four floors and approx. 266 m² of living space and approx. 300 m² of usable space:
On the first floor there is a spacious open-plan living and dining room, a kitchen with adjoining storage room, a study, a bedroom, a bathroom and a spacious hallway.
The living room leads to the large loggia.
Upstairs there are three bedrooms, one of which has a shower and WC, a living room, a kitchen, a storage room and another shower with WC.
There is also a spacious hallway on this floor.
In the basement there are six further rooms in addition to the boiler room, a laundry room, a small kitchen and a WC with shower. These were mainly used as a workshop in the past. Some of them have large windows, making them the ideal workplace for tradesmen, and they also offer plenty of space and storage options.
From here you also have access to the large garden. There is a terrace, a garden shed and a large covered parking area.
Here you have enough space to spend your free time in the countryside and enjoy nature and the fantastic views.
The spacious attic also offers additional space for variable design options and a balcony with a fantastic view.
The detached house has a double garage. Above the garage there is another room that was used as a party room in the past and can be reached via the stairs in the courtyard.
The four-storey apartment building is located at the front of the property.
There are four apartments in the building, all of which are rented out.
With a total of approx. 366 m² of living space, the apartments are divided as follows.
First floor apartment 1: approx. 77.75 m²
Second floor apartment 2: approx. 158.53 m²
Top floor apartment 3: approx. 62.34 m²
Top floor Apartment 4: approx. 67.39 m²
The exact room layout can be found in the floor plans.
In the basement there is a spacious cellar room for each apartment.
The house has a garage with space for two cars, a carport with three parking spaces and a large barn which houses the wood-fired heating system.
There is also additional space and plenty of storage space, and another garage is located next to the barn.
Take advantage of the design possibilities of both properties to fulfill your personal dream home.
Be inspired by this exquisite offer and the variety of rooms today and take the opportunity to view the property for sale in person.