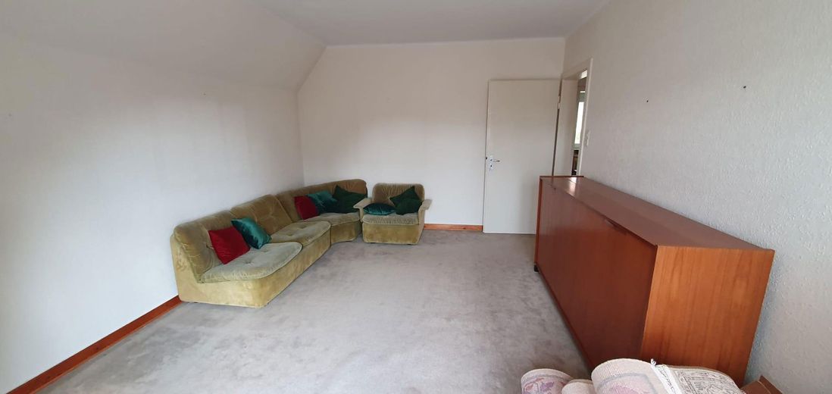
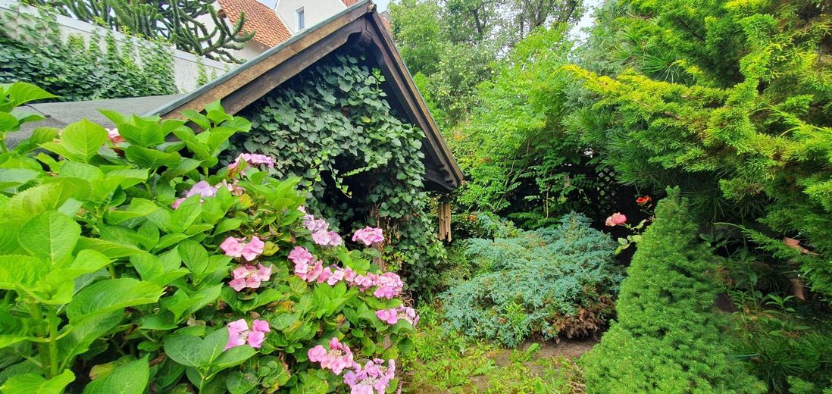
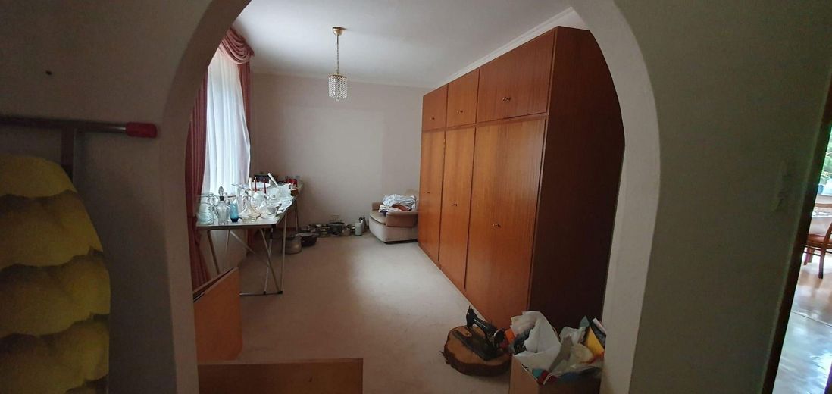
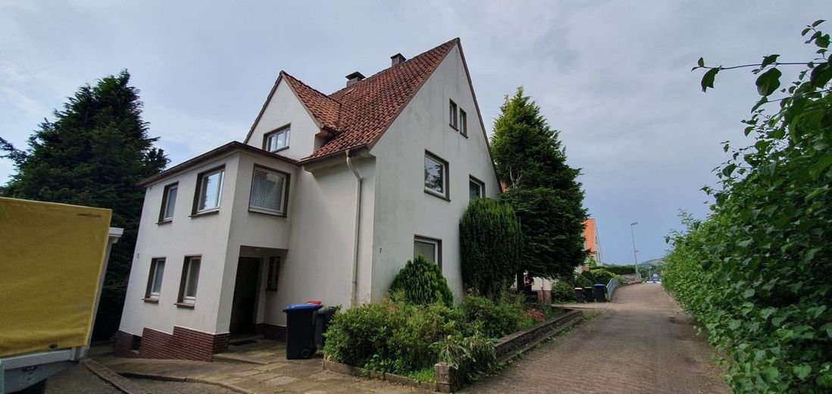
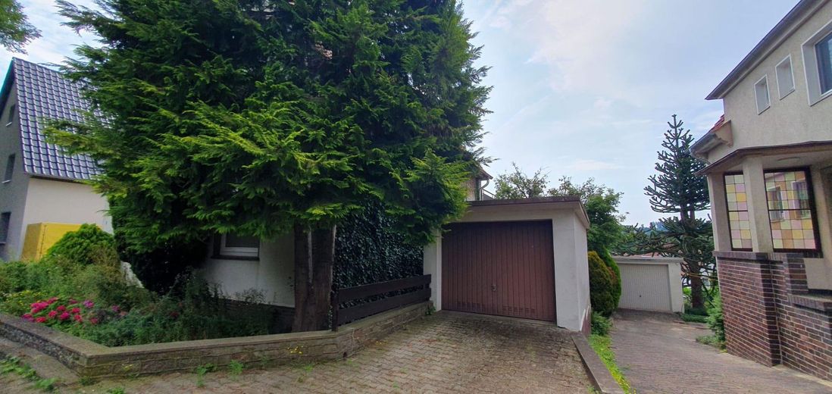
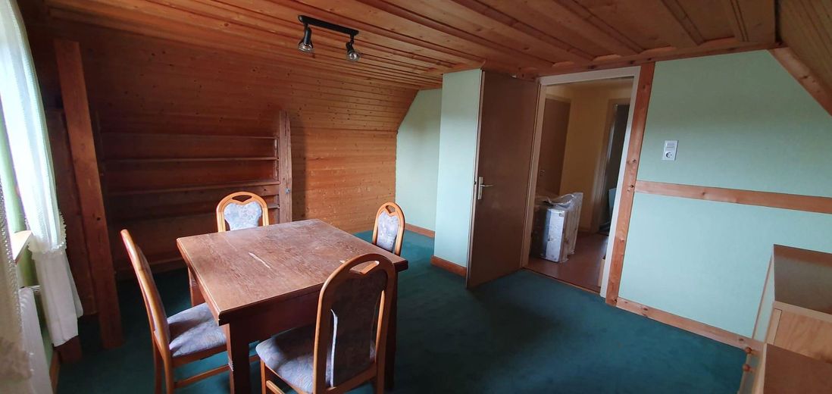
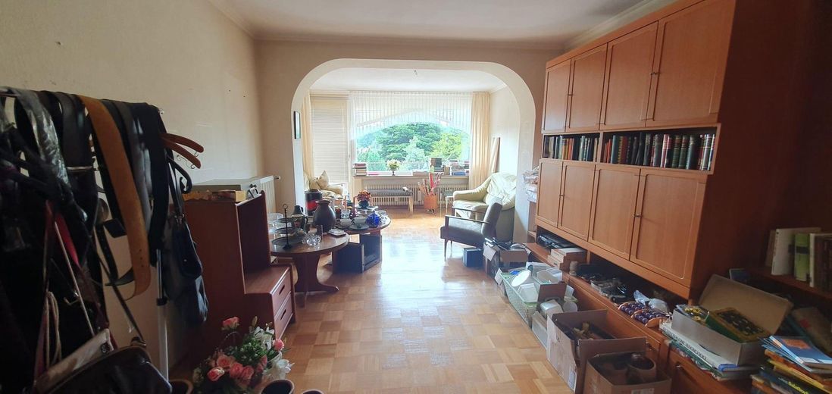
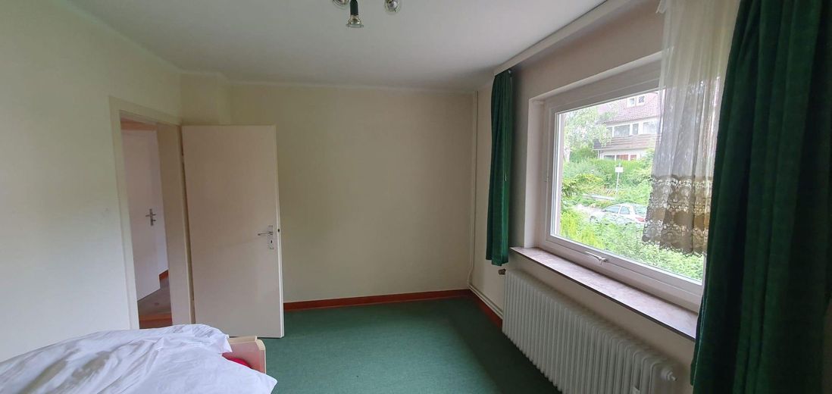
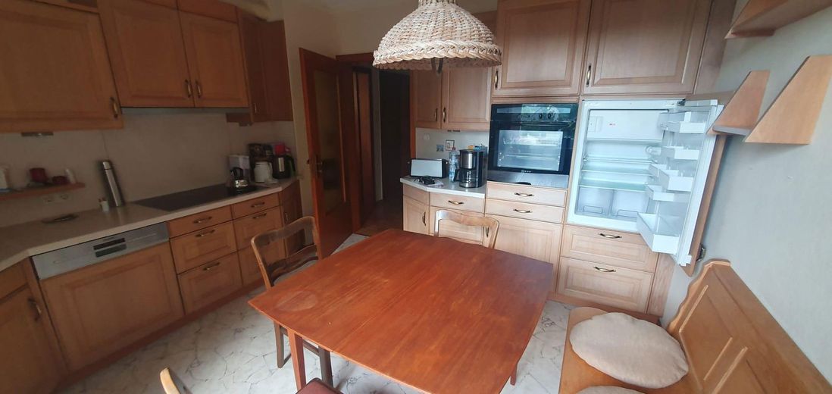
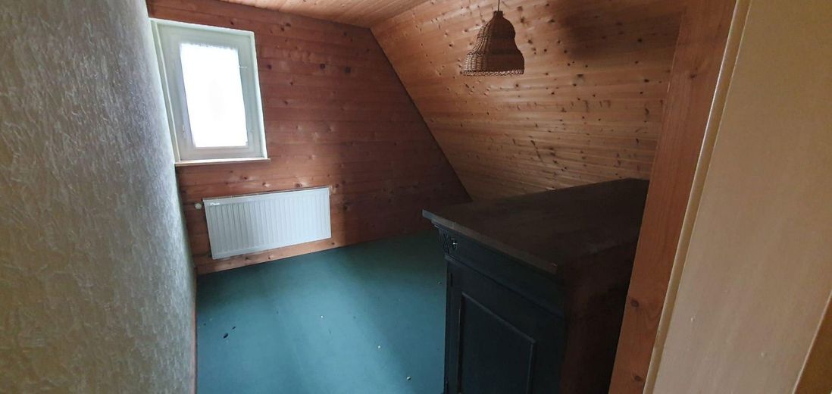
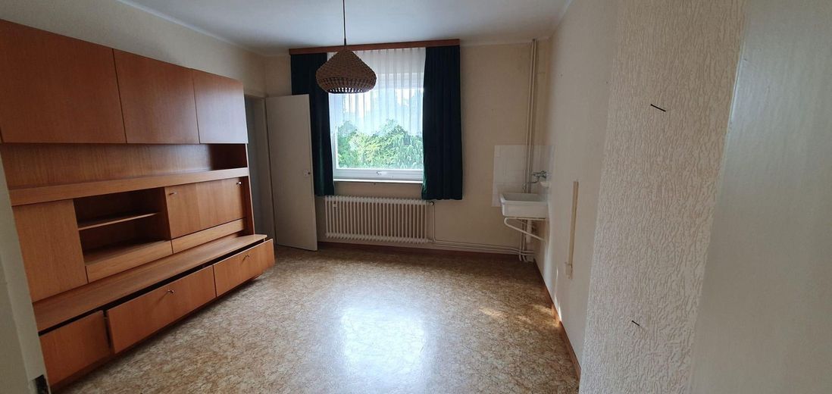



| Selling Price | 280.000 € |
|---|---|
| Courtage | no courtage for buyers |
We are selling our lovingly maintained house, which was built in 1936 but is still in need of renovation. It has a usable area of 246 m² spread over three floors. There are a total of 7 rooms and it stands on a beautiful plot of 837 m². It is an apartment building that is currently connected by an open staircase. However, with some alterations it could be converted into two separate living units, ideal for a large family or for two generations.
The house offers many possibilities: There is a garage, a small garden shed, a shed and an idyllic pond in the garden, perfect for relaxing hours outdoors. The attic and cellar offer plenty of storage space. A fitted kitchen is available.
An energy certificate is available, the energy efficiency class of the house is H. For families looking for a property in need of renovation, there are funding opportunities from the KfW Bank on behalf of the German government. You can find more information here: KfW promotes the purchase of residential properties in need of renovation. https://www.kfw.de/%C3%9Cber-die-KfW/Newsroom/Aktuelles/Pressemitteilungen-Details_820928.html
Refurbishments
Over the years, numerous renovations and modernizations have been carried out in the house in order to preserve the building fabric and increase living comfort:
Extensions and heating system: several additions were made in the 1960s, including the construction of bathrooms, balconies and the extension of the lower living room. Central heating for the entire house was also installed at this time. Oil heating was used until 1999, since then gas heating has provided warmth. Some radiators were replaced later.
Garage: The garage was built in the early 70s.
Electrics: The electrics in the entire house (cables, sockets etc.) were gradually renewed, mostly in the course of the renovation in the 1960s.
Windows: The windows were replaced in the late 70s. They are double-glazed windows, whereby the windows on the south side also have sound insulation.
Roof maintenance: The roof was regularly maintained. The roof tiles, all high-quality original tiles, were underlined with mortar and defective tiles were replaced when necessary.
Water and sewage pipes: As part of the extension in the late 1960s, new water and sewage pipes were laid throughout the house.
Façade and insulation: In the 1980s, the façade was painted and thermal insulation was installed in two rooms in the attic. The rest of the attic was subsequently insulated in the 2000s.
Care and maintenance: The house has always been well maintained and minor damage has been repaired immediately, which has kept the building fabric in very good condition.
The location is also a big plus: the house is situated in a quiet, natural environment with direct proximity to the forest, ideal for relaxation and walks. Shopping facilities such as the Marktkauf shopping center as well as schools and kindergartens are in the immediate vicinity. Hameln city center is also within easy reach, making the location very attractive for families and commuters alike.