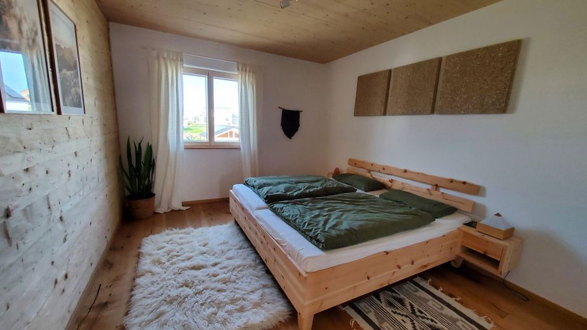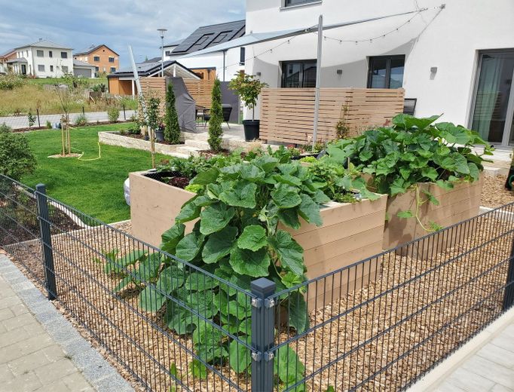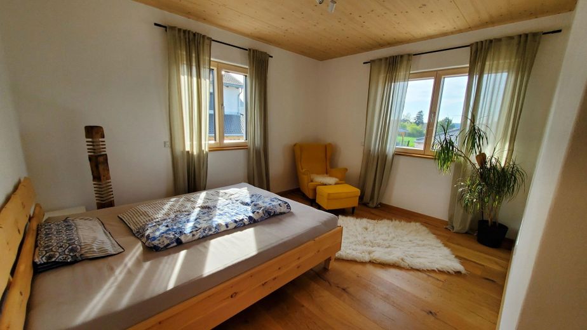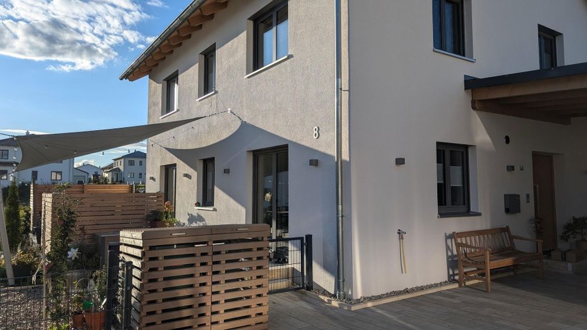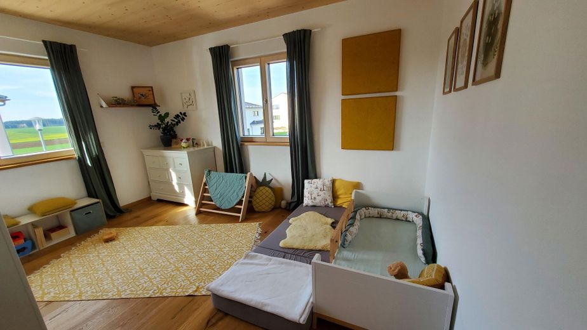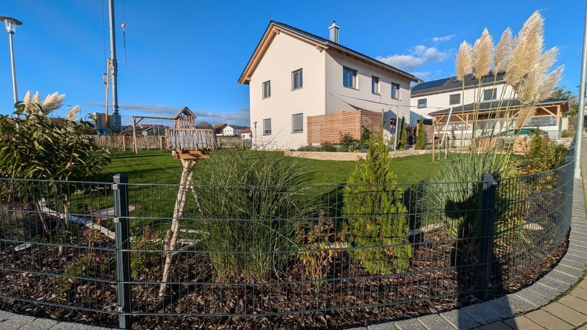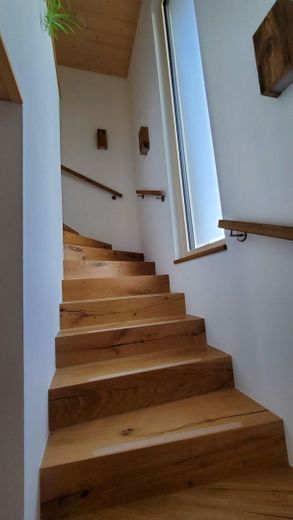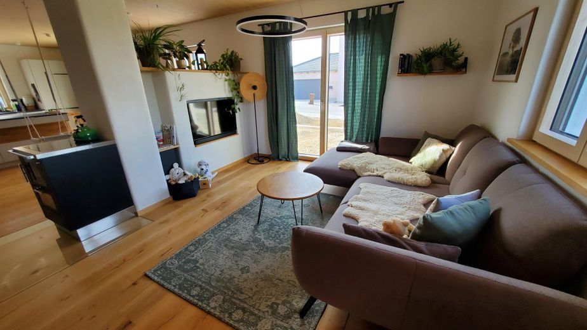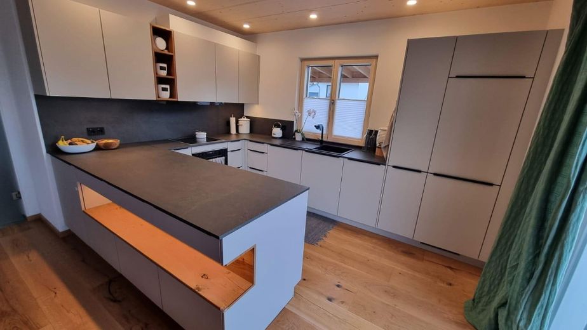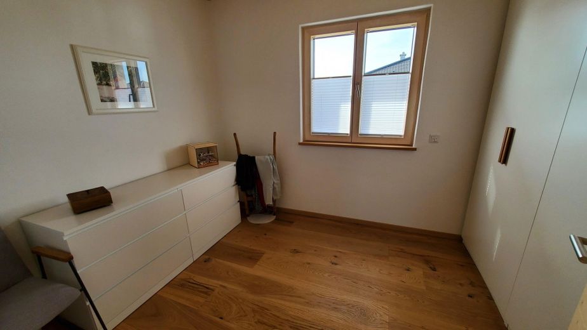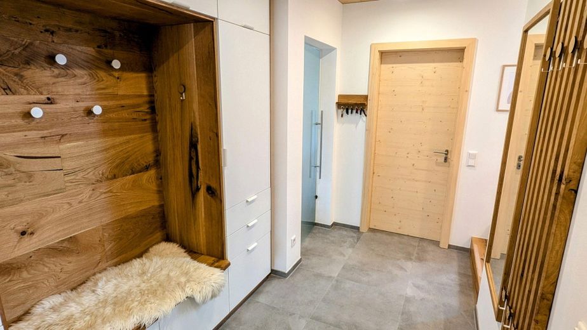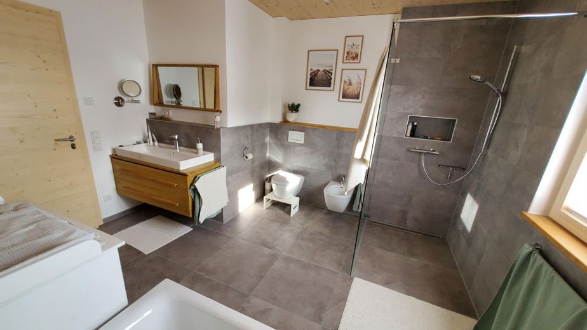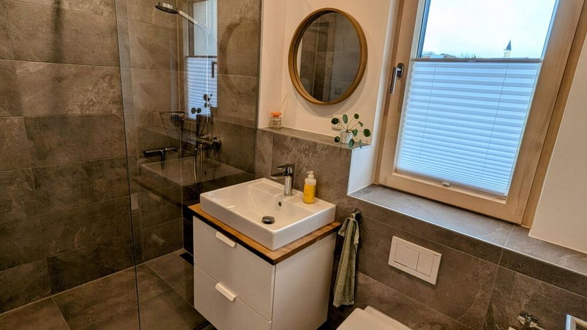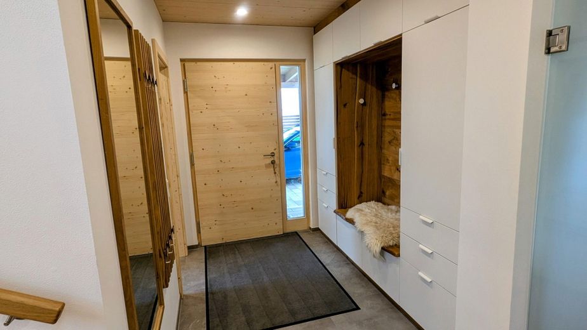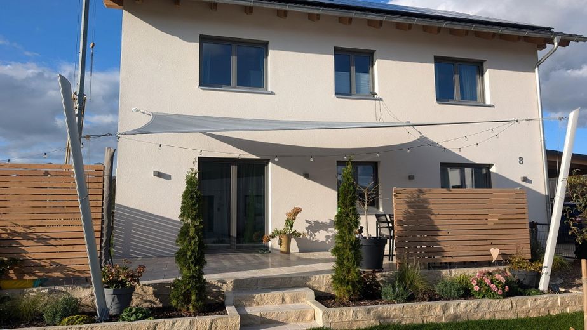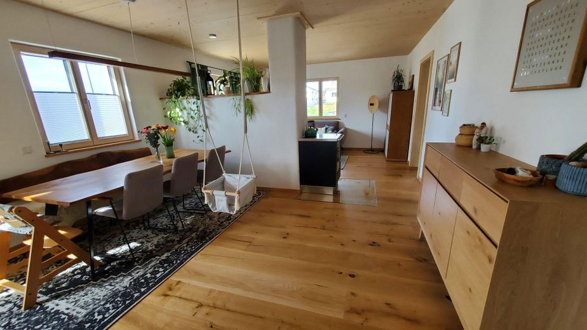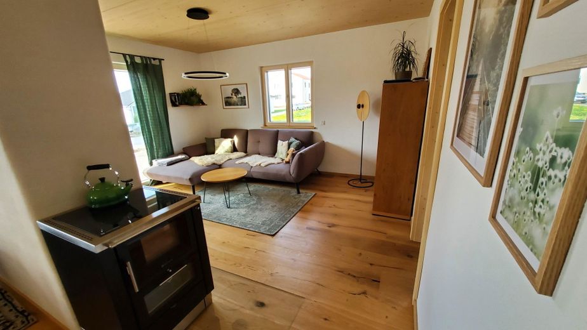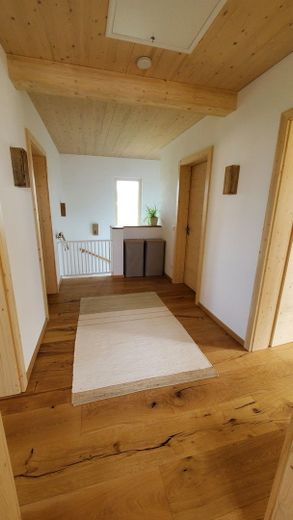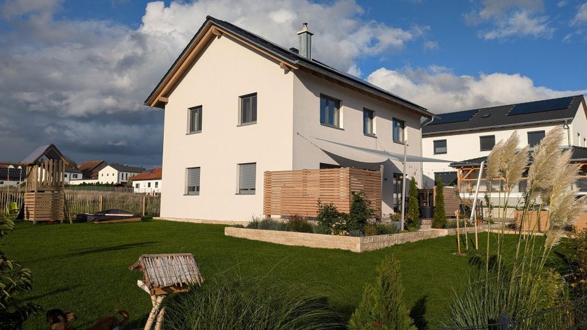About this dream house
Property Description
Are you looking for your dream of an ecological and allergy-friendly home for your family?
Then the solid wood and clay house for sale is just right for you. The detached house, newly built in 2023, is located just outside the Altmühltal valley and is ideally situated for your needs. The fittings are not only high-quality, but also meet all ecological requirements. Combined with the glue-free solid wood wall system (MHM) and wood fiber insulation of the exterior walls, the house is state of the art. The clay plaster on the interior walls of the living rooms and bedrooms, together with the solid wood, ensures a healthy and optimal indoor climate. The wooden house is also equipped with many highlights, such as a free-standing kitchen oven from Pertinger, a solid brick clay wall as a room divider and heat accumulator between the living room and dining room, a shielding fabric to shield against electromagnetic radiation, solid wood spruce doors, oak parquet flooring, etc.
Furnishing
Data on the house:
Energy efficiency house A+
Solid wood construction, glue-free, solid wood wall system
Solid wood exterior walls 240 mm + wood fiber exterior insulation 120 mm
Solid wood interior walls 153 mm or 108 mm
Best Wood BSH ceiling elements, spruce, natural finish, ceiling thickness 140 / 160 mm
Insulation of the top storey ceiling
Access to the attic via loft ladder
Erlus E 58 S clay roof tiles, anthracite
Interior finishing:
Clay plaster on wood fiber boards on the interior walls of the living rooms and bedrooms
All interior walls painted with ecological lime and clay paint
Freestanding kitchen stove Pertinger - Ökoalpin 60 BU
Brick clay wall as room divider and heat accumulator with solid oak panel
Modern built-in wardrobe with oak elements in the entrance area
Solid wood staircase with oak handrail
Technical and utility room with integrated pantry and sink
The dressing room on the upper floor has a built-in wardrobe and chest of drawers
Possibility to convert the attic
Technology:
10 kWp photovoltaic system (Luxor Ecoline), hybrid inverter installed in the garage (battery storage can be retrofitted)
Shielding fabric for electromagnetic shielding of the building
Air heat pump from Wolf
Underfloor heating throughout the house
BIOCAT KS 3000 water decalcification system
Electric roller shutters on the ground floor and first floor (WAREMA)
Windows, doors:
Carpenter-made front door made of spruce cross-veneered with glass element on the side
Solid spruce interior doors
Solid wood oak window sills
Carpenter-made triple insulated glazed wood-aluminum windows
Pleated blinds installed on the inside of the windows (dining room, kitchen, guest WC, dressing room, bathroom)
Frosted glass swing door between hallway entrance area and dining room/kitchen
Bathrooms:
Exclusive bathroom fittings with all ceramics and fittings from Scalido
Guest WC with walk-in shower and glass wall partition, designer wall-mounted WC, washbasin unit on vanity unit with solid oak top, round mirror with curved oak frame
Bathroom with walk-in shower with drainage channel and glass wall partition, designer wall-mounted WC, washbasin unit on solid oak vanity unit, solid oak mirror, two solid oak wall cabinets, bidet unit, steel bathtub for two people
Modern fitted kitchen from Nobilia:
Fronts: Sand-colored
All built-in appliances from Bosch
Worktop and niche cladding: Grey slate reproduction, Slim Line Xtra
Wall units with recessed handles and integrated LED lighting
On the dining room side, an open oak shelf with indirect LED lighting is built into the kitchen island
Apothecary cupboard next to fridge and plenty of storage space in general
Floors:
Rustic solid oak parquet from Wunderwerk, XXL plank (4 mm wear layer)
Floor tiles in ultra-modern stone look in ground floor hallway, guest WC, utility room, upstairs bathroom
Garage:
Single garage with power connection and carport
Garage foundation and garage ceiling insulated on the inside (insulation between rafters)
Garage with electric sectional door (Hörmann) incl. hand transmitter and radio code button
Coating of the garage floor with epoxy resin
Steel sink with cold water connection
Garden:
Fully and lovingly landscaped garden area with 250 m² of pure lawn
3 m³ rainwater cistern in the garden
Spacious stone terrace made of travertine and Dietfurt limestone (34 m²)
Terrace screen elements made of larch wood
Robust, removable awning from the quality company Maanta from Italy
Garden with play tower, swing, slide and sandpit incl. cover
Garbage can house for two garbage cans made of larch wood
Two large raised beds and a barbecue area
Freshly planted fruit trees and berry bushes
Wood storage area (filled) on the north side of the house, protected from the weather
Other
Please understand that the exact address of the property will only be passed on after a personal conversation. Only inquiries with a full address and telephone number can be answered. A detailed exposé can then be provided and a viewing appointment arranged.
The above property description, details of fixtures and fittings, documents, plans etc. have been compiled with the utmost care. No liability is accepted for the accuracy and completeness of this information or for typing errors. It is therefore the responsibility of the interested party to check the accuracy of the property information and details provided.
Estate agent inquiries unwanted! According to § 7 UWG, unsolicited contact by estate agents without the express consent of the recipient is prohibited.
Location
Location description
The small, naturally situated village of Pondorf (Altmannstein municipality) combines the advantages of country life with excellent connections to various major cities. The connection to the A9 highway in Denkendorf can be reached in approx. 7 minutes by car. Ingolstadt city center and the AUDI site are approx. 25 minutes away. Nuremberg can be reached by car in approx. 55 minutes and Regensburg city center in 50 minutes.
All important facilities for daily needs are easily accessible in the immediate vicinity. Shopping facilities, doctors, kindergartens and secondary schools are located in the surrounding villages. An elementary school is just a 5-minute walk from the house. There are also three playgrounds and a petrol station in the village.
Pondorf is located at the gateway to the Altmühltal and is therefore the ideal starting point for numerous leisure activities. In the picturesque surroundings around Riedenburg, Altmannstein or Beilngries you will find many hiking and cycling trails or swimming lakes.
