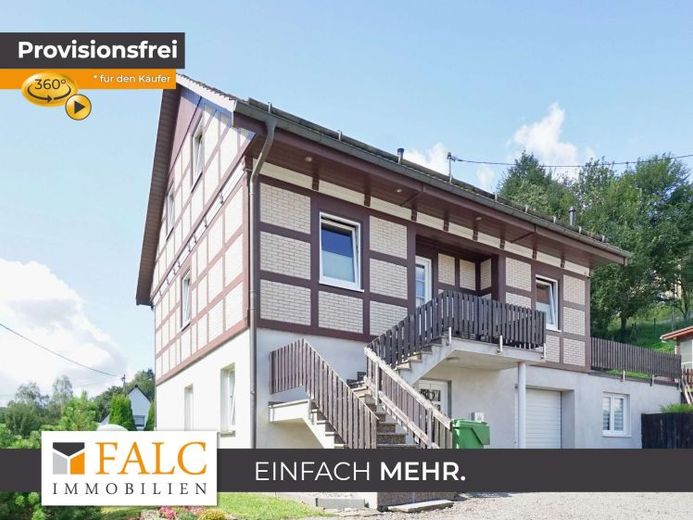



| Selling Price | 299.000 € |
|---|---|
| Courtage | no courtage for buyers |
BEST PROSPECTS FOR THE FUTURE
A start to a future together - this young, well-designed feel-good home is ideal for this. It was built in 1998 in Brelöh, a prominent location between Bergneustadt and Eckenhagen, which lacks no amenities. The façade was designed in the typical local color scheme with light clinker brick, while inside, a Scandinavian style of light spruce wood and white walls and tiles provides a wonderful passe-partout for modern living design. High-quality and tasteful materials were selected to give the house a contemporary and elegant look.
A WARM WELCOME!
Surrounded by beautiful greenery, this property is situated in a traffic-calmed and child-friendly location. A garage integrated into the house is available for your favorite cars, and a workshop for crafts is right next door. You reach the first floor via a small staircase and are greeted by a bright hallway in the main house (approx. 126 m²), which offers a view of the spacious living room. Light-colored uniform tiles and doors and ceilings made of fine spruce create a Nordic chic look. The free-standing fireplace provides cozy warmth on winter days and the room divider made of spruce in half-timbered style skillfully separates this large social area into 2 usable areas. Large windows make this living area a real light catcher. Here, as on the large terrace in front, you can enjoy spending time with family and friends.
Next door is the large eat-in kitchen. Eat-in kitchens are enjoying a resurgence in popularity, as their own coziness scores points when preparing meals together and lingering for a while. The large U-shaped fitted kitchen deserves a special mention, with its chic white fronts and light wood look that reflect the style of the apartment. You will also love the high-quality built-in appliances. All you need to do here is unpack your cookware to prepare your favorite dish with Links. The successful planning and equipment will also make the hearts of ambitious amateur chefs beat faster.
For guests or an older child, there is a guest room/office unit on this floor with an adjoining modern daylight guest shower room with walk-in glass shower.
THE PRIVATE AREA
The upper floor has not yet been completed and should be converted into a private area with further beautiful living spaces using a stud construction method
. A solid wooden staircase leads to a large open hallway with a large master bedroom with a built-in wardrobe reserve and two equally large and spacious children's rooms. The prepared daylight bathroom with connections for a walk-in shower and bathtub has the potential to become your favorite place. Create your own wellness oasis!
A PLUS MORE - THE GRANNY APARTMENT
The granny apartment in the basement offers your own realm for 1-2 people with approx. 46 m². An open-plan kitchen/dining/living area, a beautiful bedroom and a modern daylight shower room provide the perfect setting for older children or grandparents. Of course, there is also the option to rent out.
EVERYTHING THOUGHT OF
In addition to the garage, there is a large basement room that houses the building services and offers space for your utensils.
All in all, a house that promises you a high quality of living and can be adapted to your needs. Arrange a viewing appointment with us today and see the details for yourself on site. We look forward to seeing you!