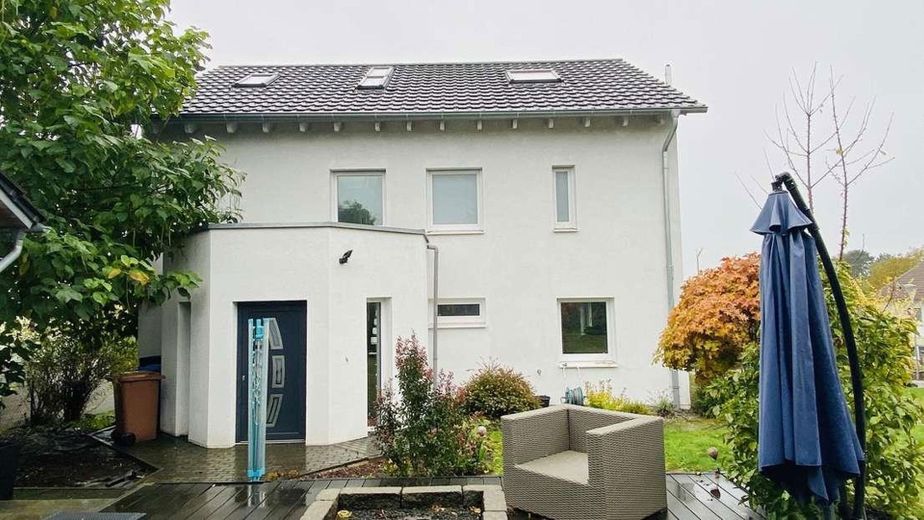
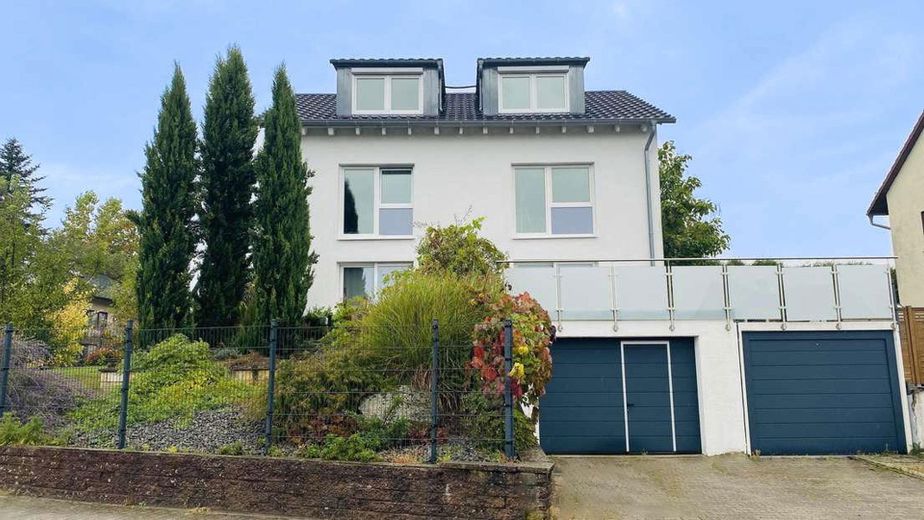
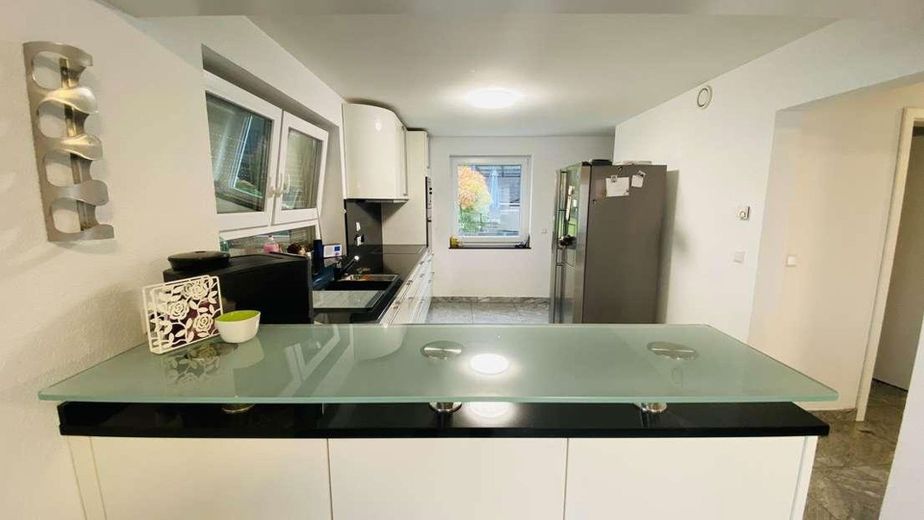
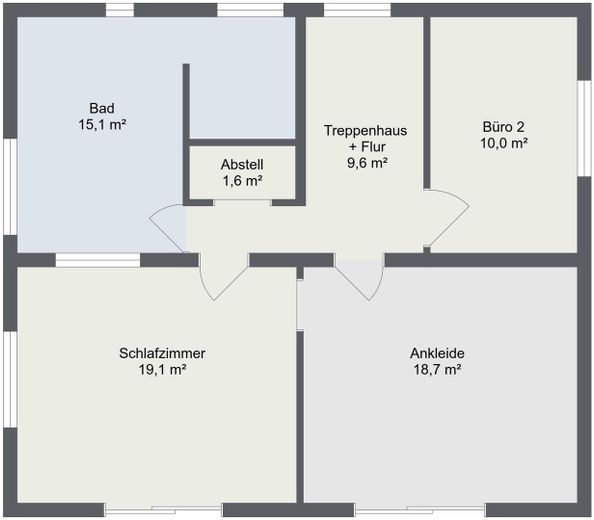
Grundriss OG
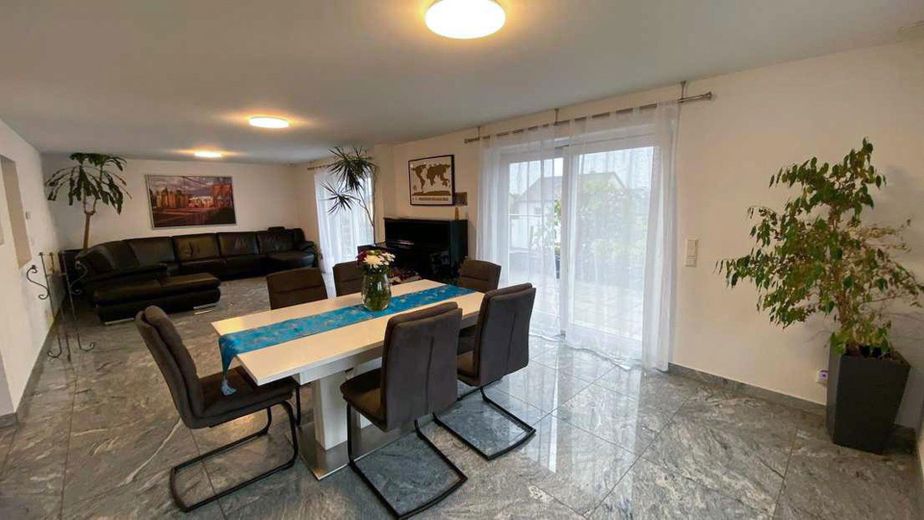
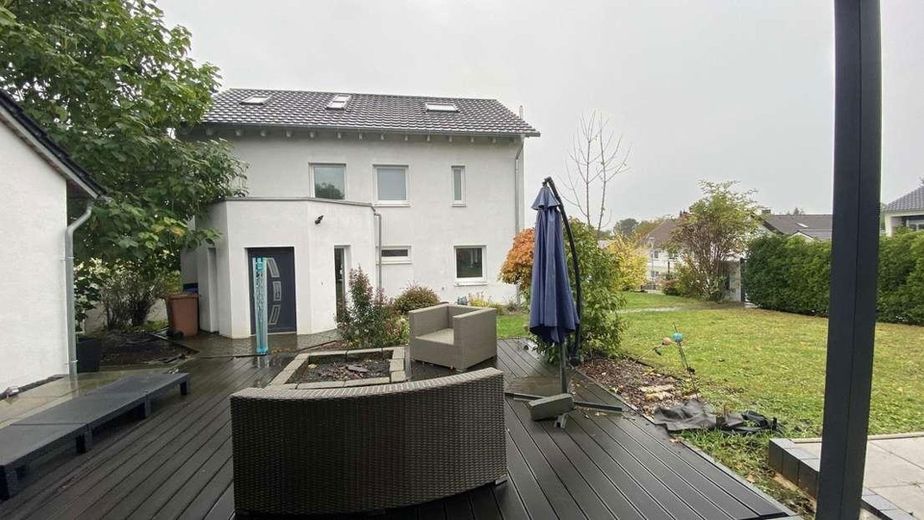
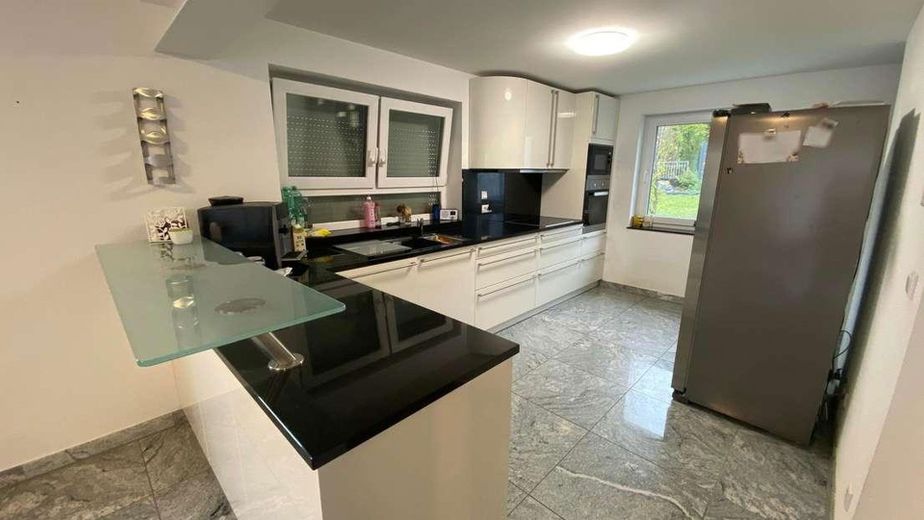
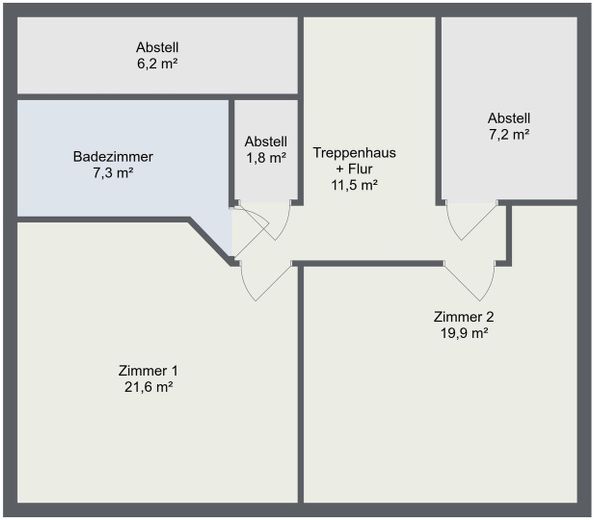
Grundriss DG
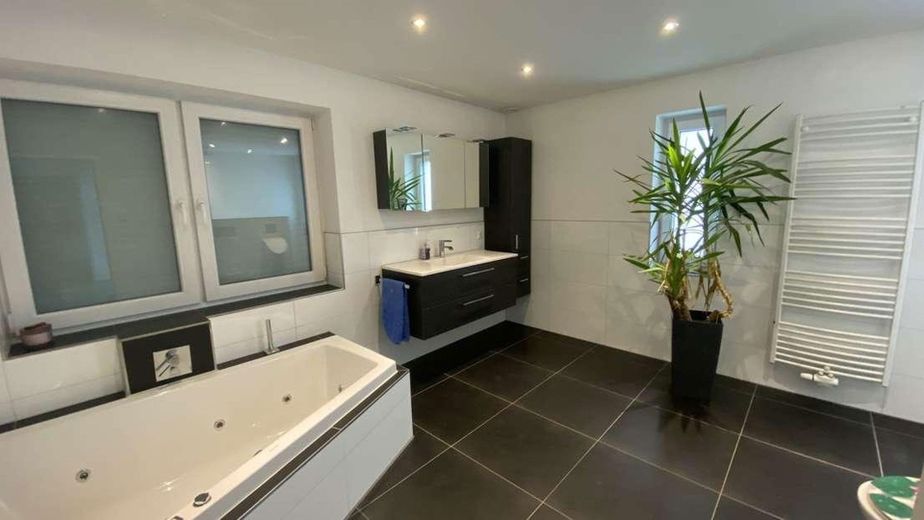
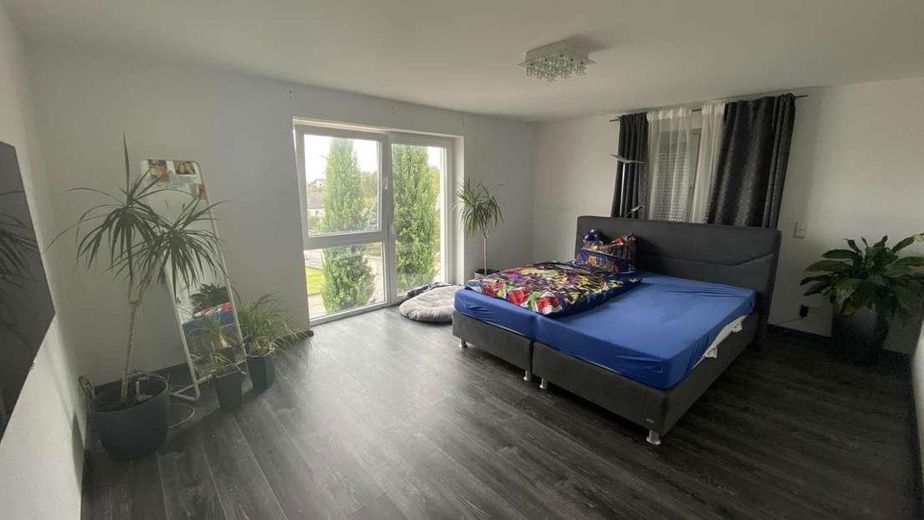
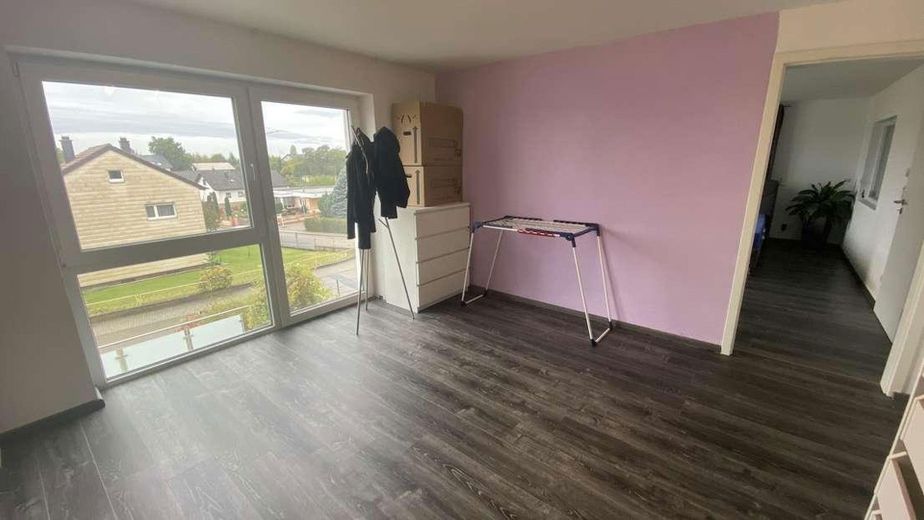
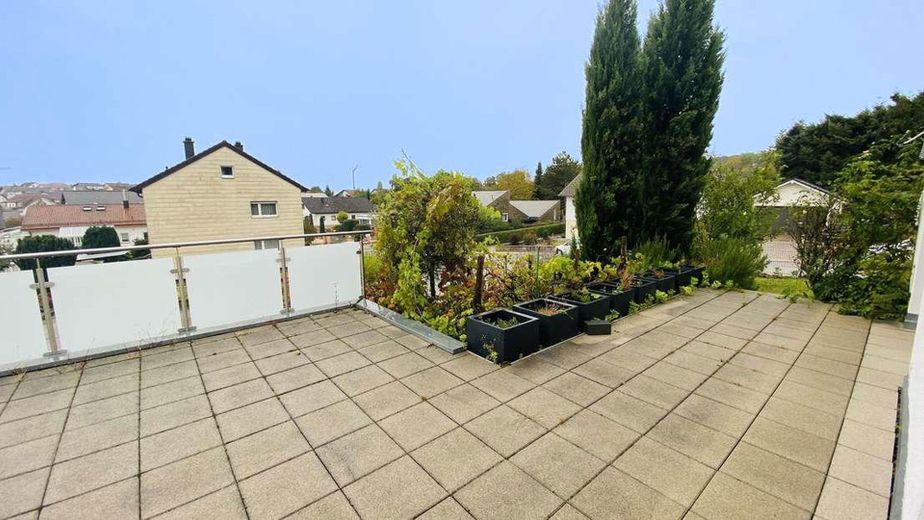
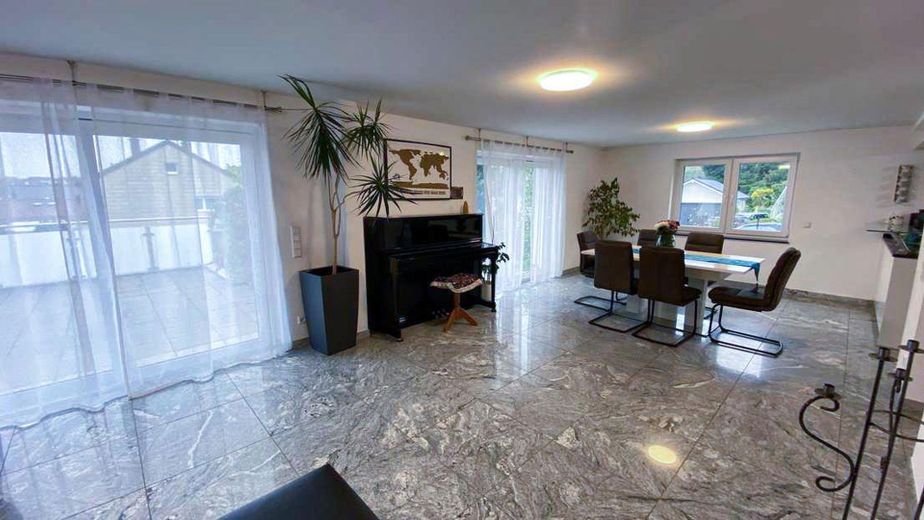
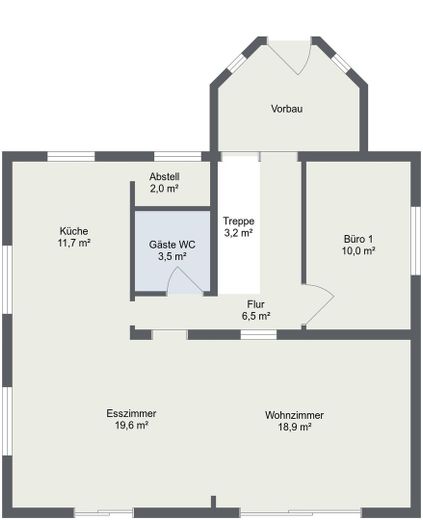
Grundriss EG
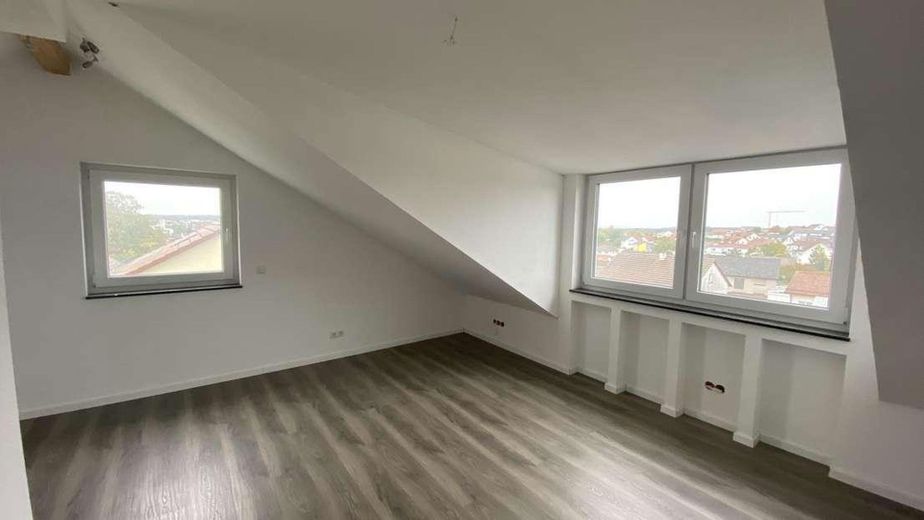
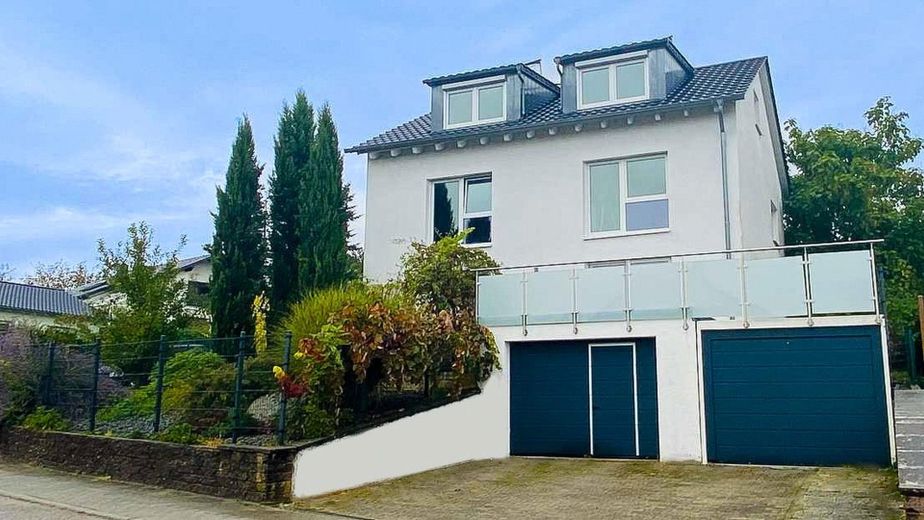
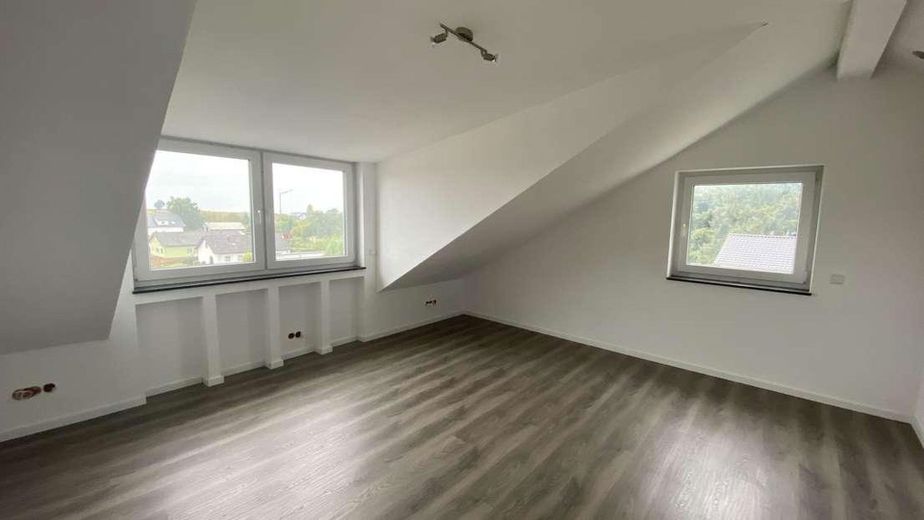
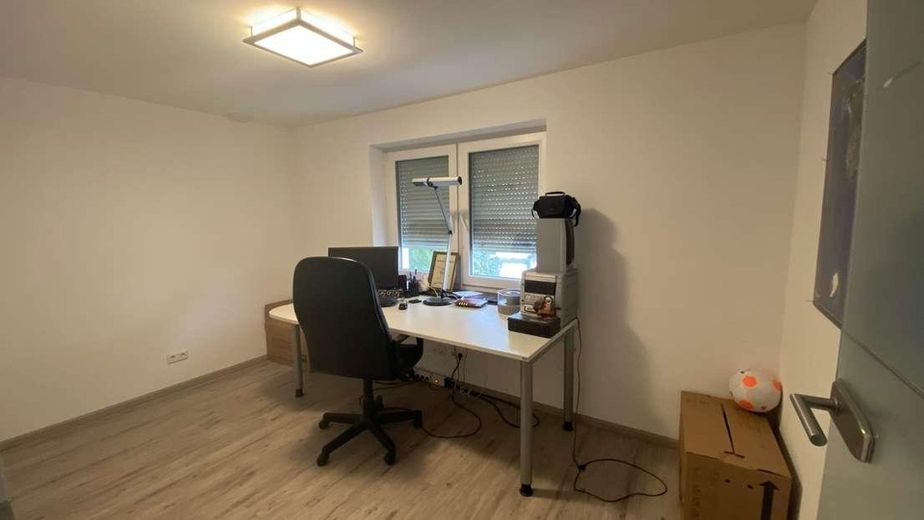
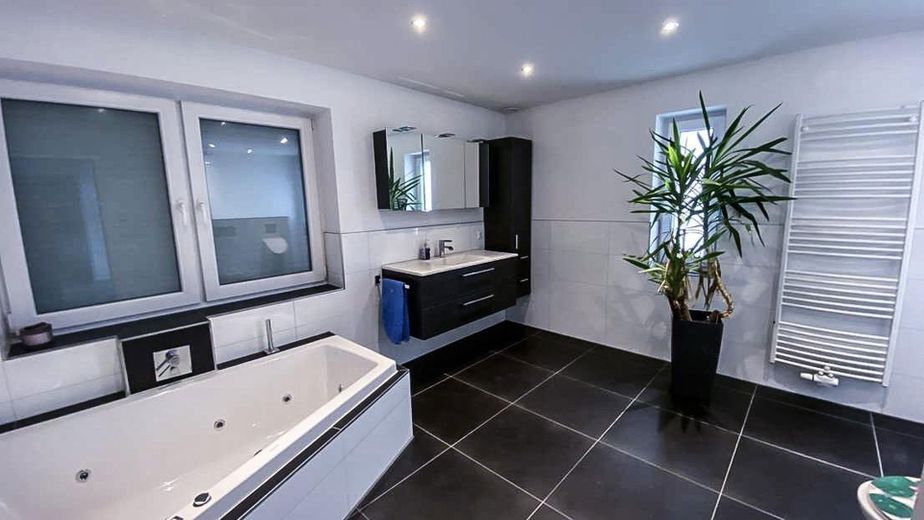
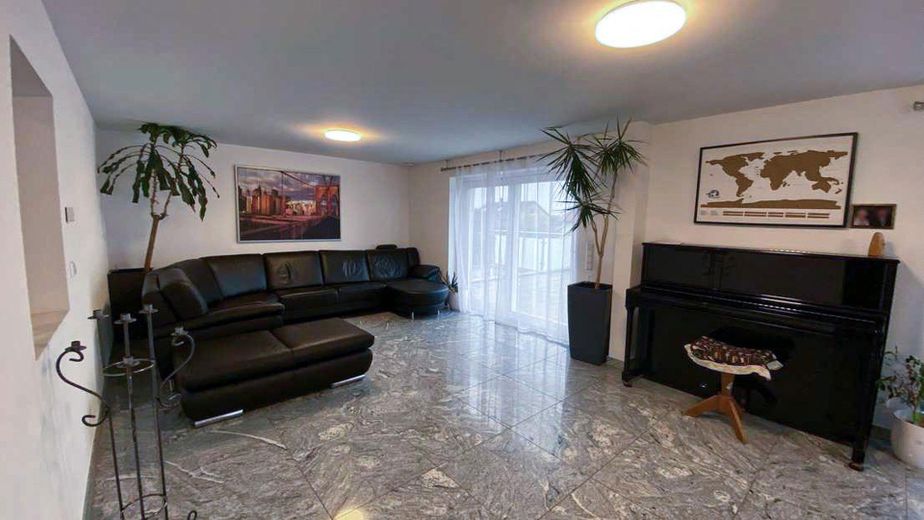
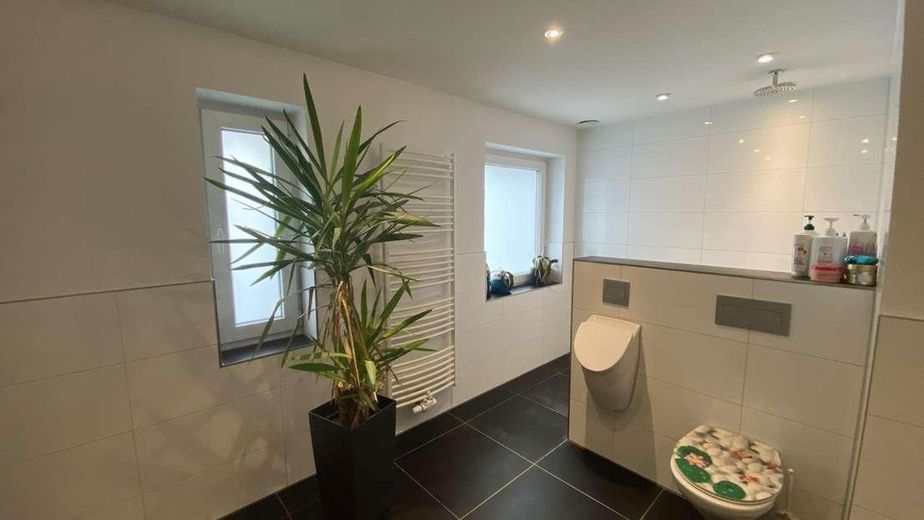

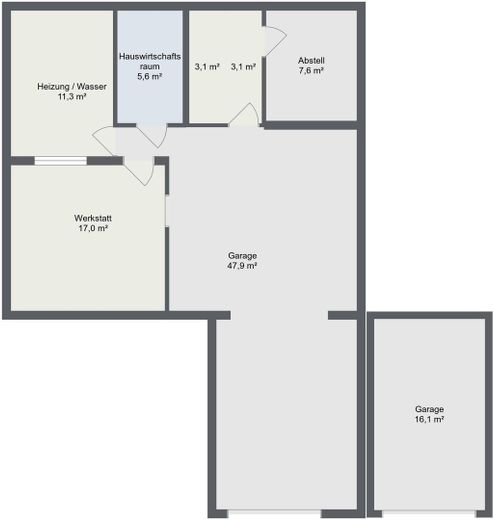
Grundriss Keller
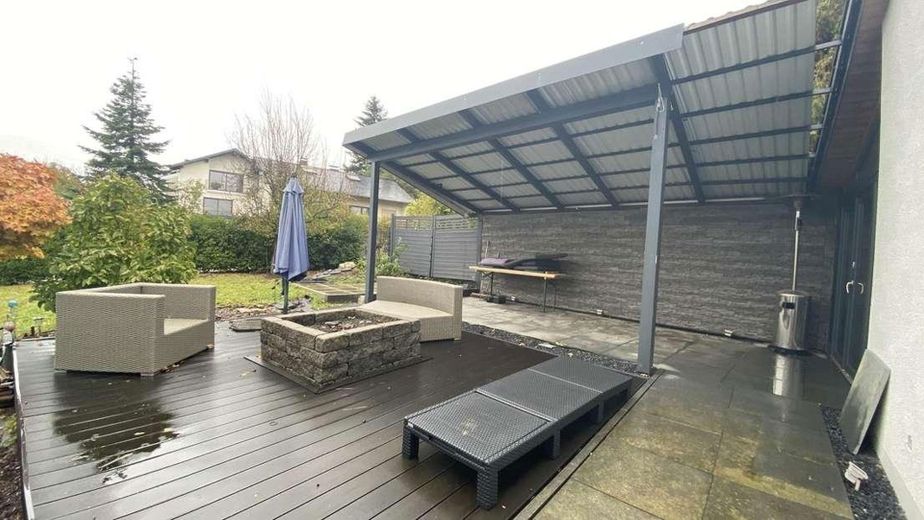
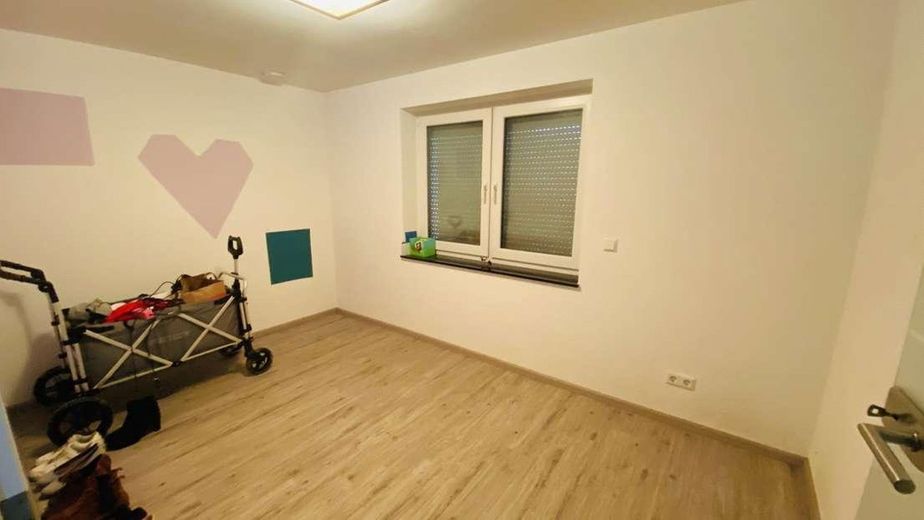
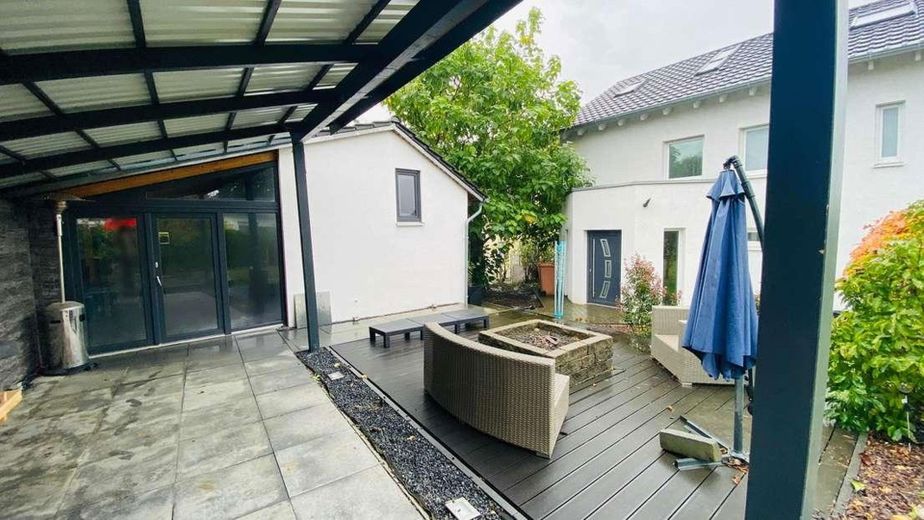
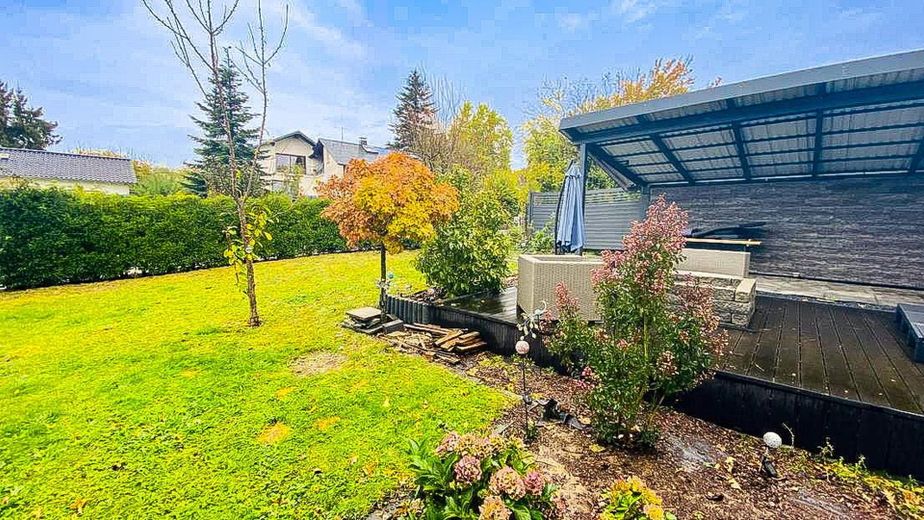



| Selling Price | 699.000 € |
|---|---|
| Courtage | no courtage for buyers |
This imposing detached house is situated on a spacious corner plot in a
corner plot in a quiet residential area in Kirchardt. It was
built in 1964 as a two-family house and completely renovated in 2013 and
a modern detached house with a well thought-out room
with a well thought-out room layout.
The approximately 215 m2 of modern renovated living space is spread over three floors, plus the cellar in its original condition. You enter the bright house via the open hallway on the first floor. From the
hallway leads you into the spacious, light-flooded living/dining area
living/dining area, which is fitted with high-quality tiles. From the
from the living room you have access to the spacious balcony, which
offers you plenty of space for comfortable garden furniture and invites you to
invites you to linger. Adjacent to the dining area is the open, stylish fitted kitchen
fitted kitchen, which is equipped with brand-name appliances, numerous pull-outs, a
pantry and a modern bar counter.
There is also a guest WC on this level and a room that
room, which is ideal as a study or guest room.
An elegant staircase with stainless steel railings takes you to the
upper floor. There are three further rooms on this floor, which
currently used as an office, bedroom and dressing room. The
modern daylight bathroom with recessed LED spotlights, a whirlpool bathtub
whirlpool bath, a urinal and a walk-in rain shower can become your oasis of well-being.
oasis of well-being. Start the day in comfort.
On the top floor there are two children's/bedrooms with large dormer windows
dormers, a shower room in the shell and a useful storage room.
storage room. Here you can create a separate realm for your children, for example.
The basement is divided into a cellar, laundry and boiler room.
boiler room. It also offers a spacious workshop, two garages
garages, a water softening and solar thermal system.
The outdoor area impresses with further highlights and has the
potential to become your favorite place. The spacious terrace
offers an exceptional barbecue experience. In addition, the partially
partially glazed garden house for relaxed and cozy barbecue evenings in
any time of year.
- Renovated, unheated outbuilding with bar and lounge area
- Solar thermal system
- Underfloor heating throughout the living area
- Electric roller shutters
- Triple-glazed windows
- Floor-level shower
- Video intercom system
- Large workshop
- Laundry drop
- Whirlpool bathtub
- urinal
- sectional door
- Water softening system
- Open fitted kitchen with marble surfaces
- pantry
Viewing appointments by arrangement, please bring a confirmation from your bank or a loan commitment for the purchase amount to the viewing.
Kirchardt is conveniently located not far from the A6. Both in the direction of
Heilbronn and in the direction of Heidelberg you can reach the highway in 5 minutes.
In the village there is a Rewe, Roßmann and a Penny within walking distance.
a Penny. The residential area is very quiet and there is no through traffic.
through traffic.