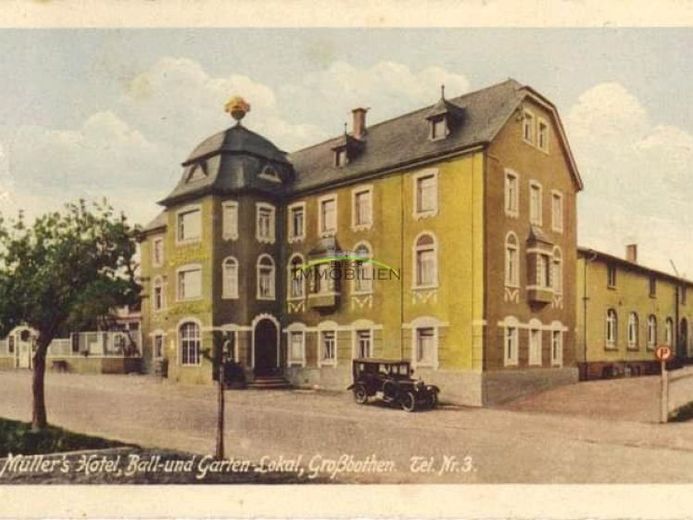
Partial acquisition of individual buildings is possible depending on your interests! Talk to us about it!
THE PROPERTY
Historic hotel and inn with a wide range of possible uses for sale to hard-working hands. "Müllers Tanzpalast" is one of the few remaining traditional inns in Saxony with a large dance hall from the good old days. The inn is of local historical and architectural significance. It has supra-regional commemorative and rarity value.
Special AFA & Leader funding is still possible here. The special depreciation according to "§ 7i Increased deductions for architectural monuments" is still possible. According to the vendor, these have not yet been claimed.
Main building
Versatile use as a small hotel, B&B, café, restaurant, snack bar, office or commercial space, store, bakery and more. It is also possible to set up various apartments of different sizes.
Description of listed building: Inn built in 1836/1837, extensive renovation around 1920: three-storey, solid, plastered (original plaster structure), crippled hipped roof with plain tile covering, central risalike tower (on polygonal ground plan with concave chamfered corners) with kinked bell roof (slate covering) and large knob (copper sphere with illuminated font box) and batwing dormers, two original double-leaf entrance doors with glazed door panels with fanlights and leaded glass, original doors and floor tiles inside, grooved first floor, some pilaster strips, door and window surrounds and sills decorated in Art Deco style.
Building 2
The impressive Art Nouveau ballroom extends over two floors and offers space for a dance café with bakery, small exhibitions and vernissages or for other uses.
Monument description: Hall 1910, the original sprung parquet flooring in the hall is a technical monument, original doors, oak sprung floor (a rarity), light of 1000 stars (disco ball) with cut glass and uncut mirror surfaces in between (presumably collaboration/initiative by Wilhelm Ostwald), stage curtain 1910, orchestra gallery
on the rear eaves side decoration and sprung floor as well as "Light of 1000 Stars" (forerunner of the disco ball) from 1926.
Building 3
Part of the former bowling alley was converted into a 160 m² apartment. Two bowling alleys still exist.
Monument description: Hall extension: elongated building with flat pitched roof, carved rafter heads, two-storey with partly single-storey with jamb, first floor large basket arch windows, original wooden windows, second floor flat box bay window
Building 4
A large barn that still needs to be renovated, but there are already permissions for apartments and a café or restaurant.
The future use
- Seminar center with overnight accommodation - Offer your seminar participants a dignified overnight stay with spa, sports and light gastronomy.
- Senior center and assisted living with event hall - due to the poor structural condition of the stairwell, this must be rebuilt at the rear. In this context, the residential building can be made barrier-free. The event hall can be used as a day care center and residence or can be rented out temporarily to communities, museums or elsewhere
- Therapy center for young people - staff apartments and business premises in the front building, the therapy room and patients' rooms in the ballroom
- Exclusive living for collectors - not everyone can claim to live in a ballroom! Are you a collector of vintage cars, historic machines or musical instruments? Live your passion in a unique ambience. The front building is being renovated for rent and is ideal for families.
- Residential community - living and working in a community with leisure potential. Live in the front building, in the former barn and work in the cleverly divided "Müllers Tanzpalast".
However, other usage concepts are also feasible under the conditions of listed building law.
The property has around 40 parking spaces and is located on the B 107 between Leipzig and Dresden. A train station and public transportation are available nearby. Kindergarten, elementary school and a supermarket are also available in the village.
A detailed floor plan is available on request!