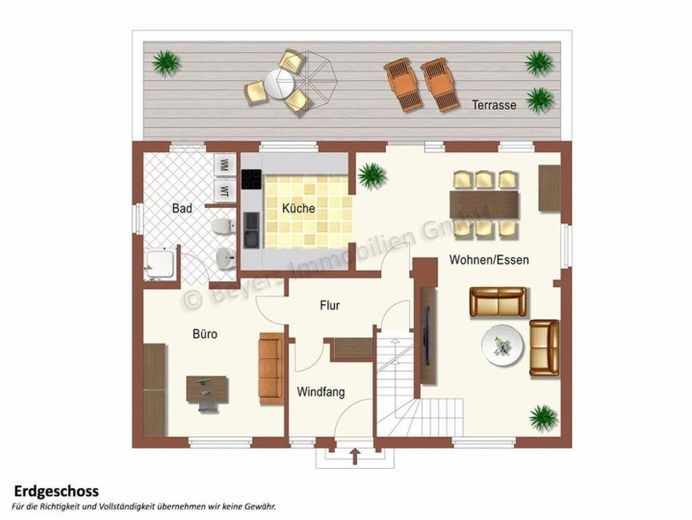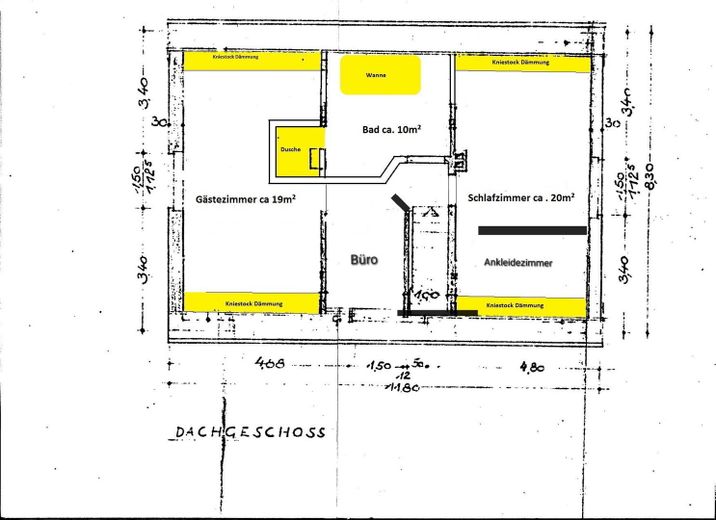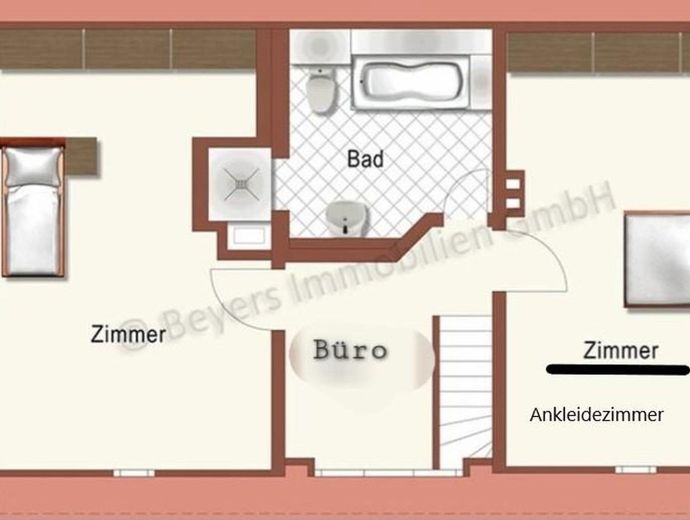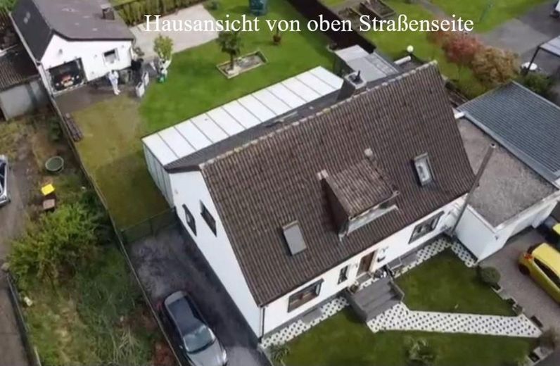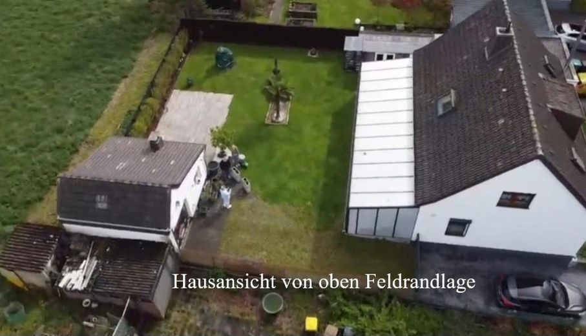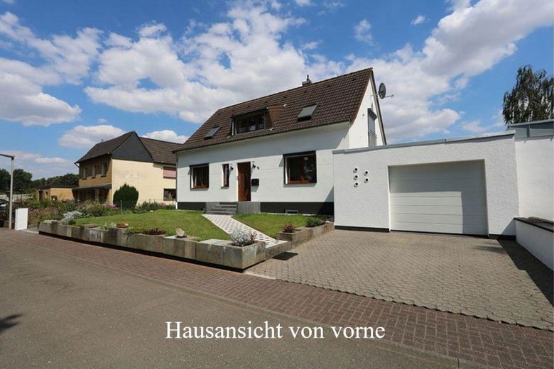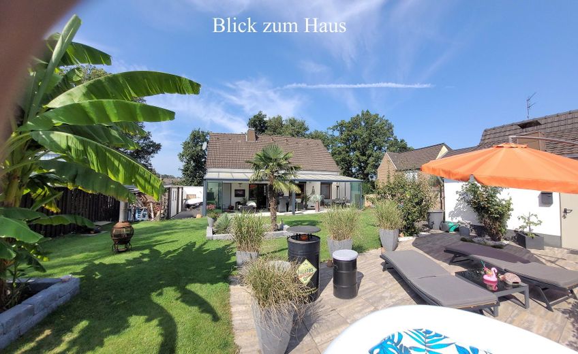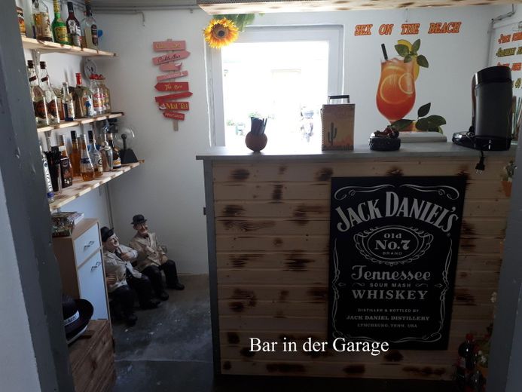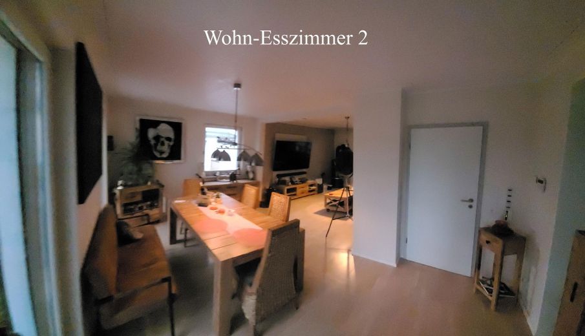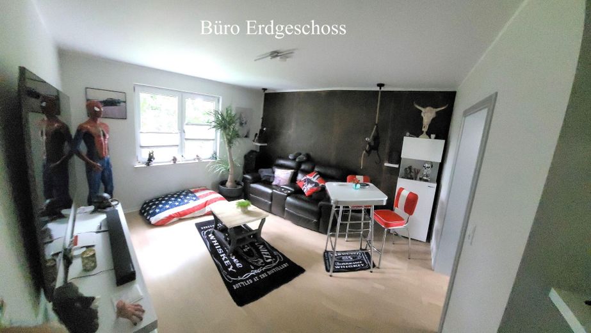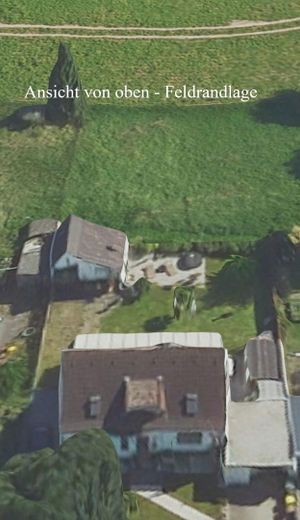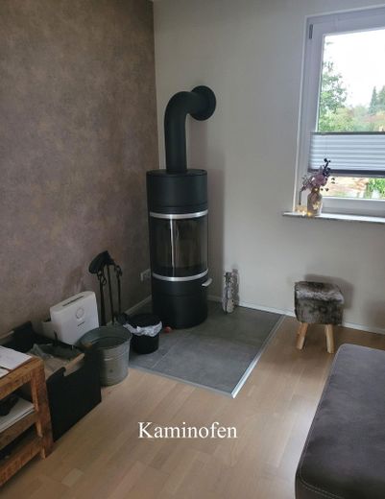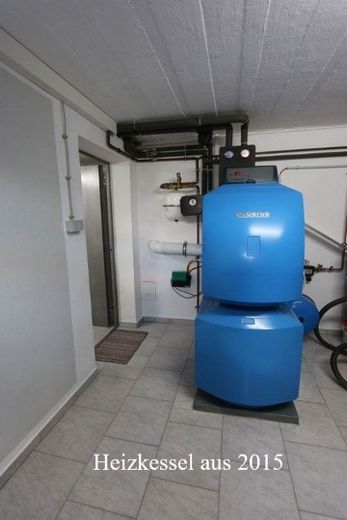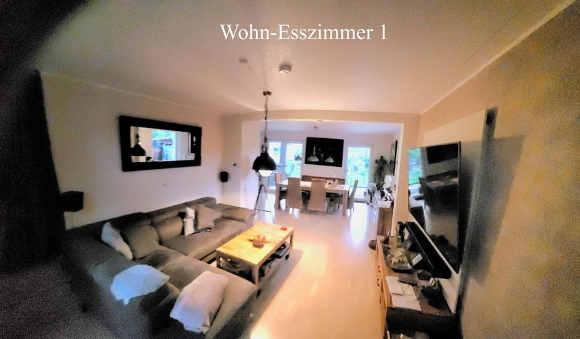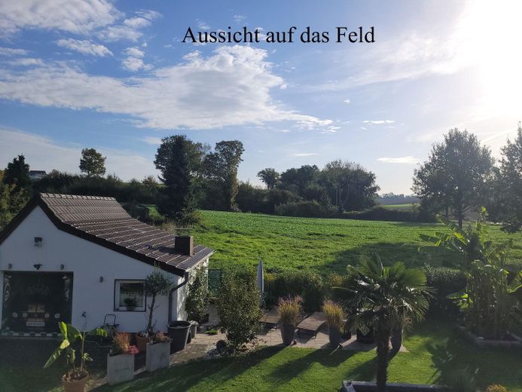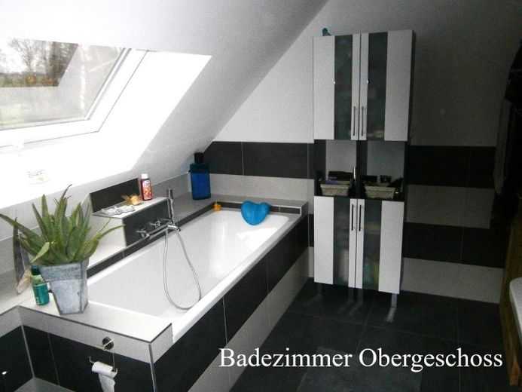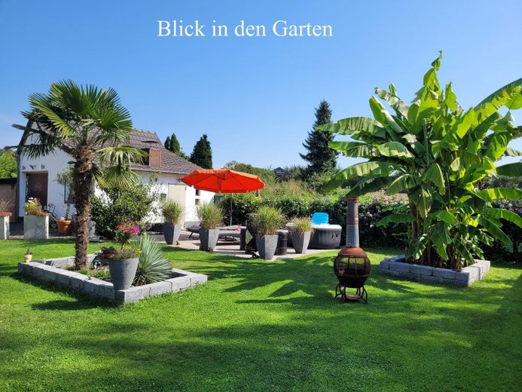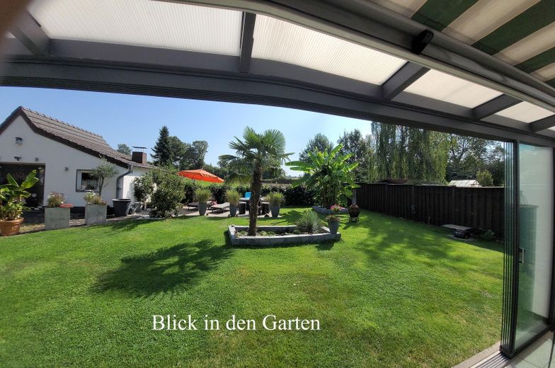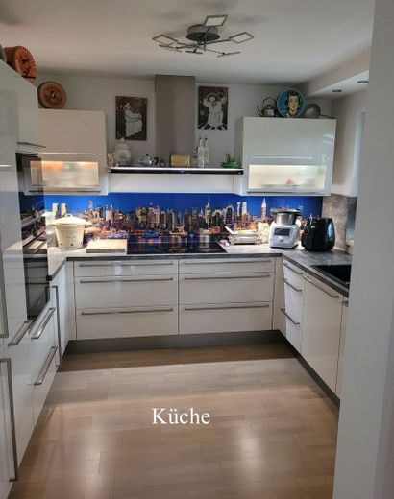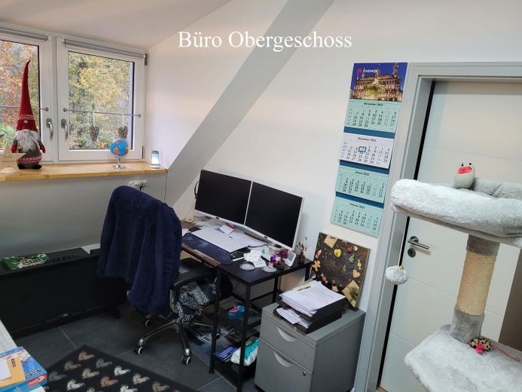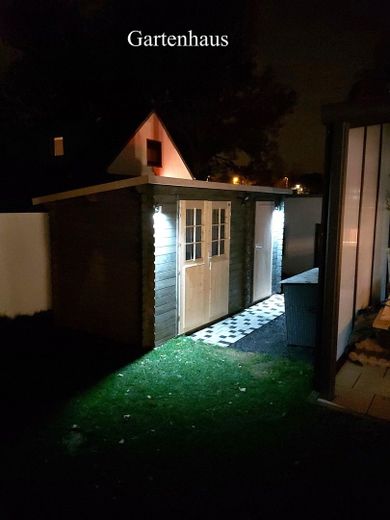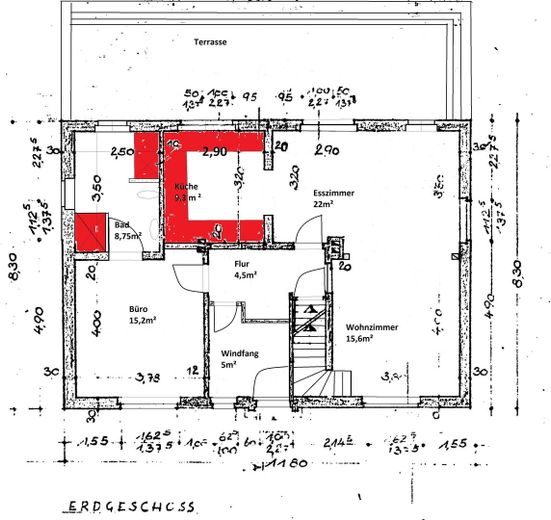About this dream house
Property Description
With this offer, you save right from the start - namely the estate agent's fees of €14,958.
We can help you arrange a favorable loan - if desired - with a term of up to 40 years.
We can also provide assistance with notarial matters if required.
Here you have the rare opportunity to acquire an exclusive and modern detached house on the edge of a field (south-east facing) without estate agent fees.
This property combines comfort and closeness to nature in a harmonious way and offers an ideal home for families and nature lovers who value spacious rooms and a quiet, green environment.
The owner-occupied house was built in 1954 as a solid construction and was completely renovated between 2015 and 2022 regardless of the cost. As a result, the year of construction was set at 2015 for insurance purposes.
With around 152 sqm of living space and 669 sqm of land, the house offers enough space for couples or families to spread out.
Due to the extensive renovation measures, this house is also designed for old age. There are more than enough sockets in all rooms, which have also been installed at a convenient height under the light switches. There are network and satellite connections in all important rooms.
In addition to the laundry area in the basement, there is also the option of installing a washing machine and dryer in the bathroom on the first floor. Thanks to the prepared fiber optic connection, this property is also ideally equipped for the future.
The house has a large, attached garage with an electric sectional door and hot water supply, which offers enough space for your car. There is also a parking space in front of the garage. There is also a large garage building with an electric up-and-over door, which offers another parking space for a car or your motorcycles. There is also a 380 volt connection and hot water supply. There are additional parking spaces for several cars in front of the garage building.
A wooden garden shed built in 2020 offers you the opportunity to store garden tools and bicycles. The garden shed is also equipped with sockets to charge your e-bikes.
Another highlight of this property is the approx. 42 sqm summer garden, where you can extend the summer in a pleasant way. There is also an approx. 40 sqm sun terrace. The low-maintenance and extremely attractive garden area can be accessed via the living/dining room as well as the bathroom on the first floor.
The layout of the house is as follows:
First floor:
Hallway, open-plan living/dining area with kitchen, bedroom or office, bathroom with walk-in shower. Here - in addition to the laundry room in the cellar - there is the possibility of installing a washing machine and dryer.
Second floor:
Office, 2 bedrooms Bathroom with bathtub and walk-in shower.
The floors in the house are mostly laid with oak parquet. Heating is provided by underfloor heating with individual room thermostats. In addition, a modern wood-burning stove from 2020 provides you with cozy warmth in the cold winter months. There are electric blinds throughout the house. On the first floor also with timers.
There is also the option of taking over the modern kitchen, which was fitted with high-quality appliances in December 2018, for an additional charge. The same would be possible for the installed alarm system with app connection.
Furnishing
-Main house with approx. 152 sqm living space
-669 sqm plot
-Summer garden approx. 42 sqm
-Second sun terrace approx. 40 sqm
-Core renovation from 2015 to 2022
-New water and sewage pipes
-New power supply with more than sufficient sockets, some at comfort height
-Walls all newly plastered
-New screed floors with underfloor heating
-Modern wood-burning stove with stainless steel outdoor fireplace
-Large garage house with electric door drive and 380 volt power connection
-Another wooden garden house with 2 rooms and power connection
-Large, tiled garage at the house with electric sectional door
-Electric roller blinds with timers on the first floor
-Electric roller blinds on the upper floor
-Bathrooms with high-quality bathroom ceramics from Villeroy and Boch
-Floors mostly with oak parquet
-Tiled basement rooms
-Glass fiber connection prepared
-WLAN and satellite cable in all important rooms
- Insulated roof with additional false ceiling insulation to the attic
Location
Location description
Zweibrüggen is a district of Übach-Palenberg in the district of Heinsberg. The village lies on the river Wurm between the districts of Frelenberg and Windhausen.
Zweibrüggen includes the mill, which was still in operation until 1974, as well as the listed bakery.
With around 42,000 inhabitants and a well-developed road network, Übach-Palenberg is a medium-sized town. There are shopping facilities to cover daily needs.
Hospitals are available in Geilenkirchen and Heinsberg.
Übach-Palenberg train station is within walking distance.
You can reach Aachen main station by train in approx. 18 minutes. Mönchengladbach main station can be reached by train in 30 minutes.
