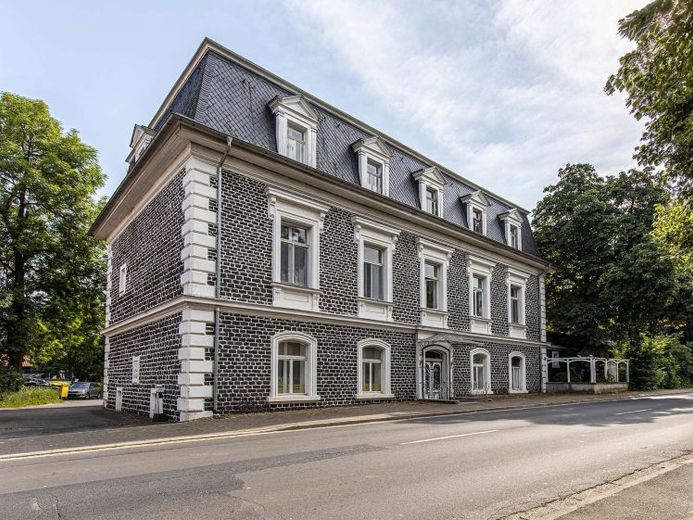



| Selling Price | 795.000 € |
|---|---|
| Courtage | 0 |
The historic Loshausen Castle, which is known beyond the boundaries of the municipality, is idyllically situated directly on the Schwalm. Its history dates back to the 15th century, when the actual builders, the von Lüder family, had an aristocratic residence built on the same site. After a sale, Loshäuser Castle was rebuilt in the style of a manor house made of basalt stone by its new owner, retired Lieutenant Colonel Oskar Christian Normann (later Baron von Normann-Loshausen), after the building was demolished in around 1891. After various types of use in the past, e.g. as a leisure center under the administration of a special parish office, as a nightclub and as an agricultural school, the representative building was renovated from approx. 2002 - 2004 and currently houses 16 residential and commercial units on a total area of approx. 800m².
The guiding principle of Schloss Loshausen is "living, learning and working" - diverse activities and cultural aspects characterize the image of the residents and the castle park, in which workshops and concerts are regularly offered. The entire property extends over an area of approx. 2,903.46 m², of which approx. 110 m² is allotted to a section of the Schwalm, the adjacent river. The park-like garden of the property has an old tree population, a tree house, a stage and a bar. The residents themselves call the castle garden a meeting place for diversity and culture, as young and old, both regional and national, come together here, especially once a week at bonfire concerts.
The main entrance to the castle is located directly on Kasseler Strasse. The commercial unit accessible from here has been converted into a separate residential unit, which is currently used commercially as a practice. The actual access to the building is via the courtyard at the rear of the building. On the first floor of the building there are five units with an area of approx. 31 - 47m². The extension - the former swimming pool - houses two further apartments with approx. 72m² and approx. 78m² of living space. It is possible to convert each unit into two smaller units, as envisaged in the floor plans. The extension has a partial basement and offers interested tenants additional storage and parking space.
The upper floor and the attic in the hipped roof can be reached via an old and historic wooden staircase. On both floors there are a total of nine further residential units with a living space of approx. 32 - 74m². The design of the apartments corresponds to apartments with 1 - 2 rooms.
Additional storage and storage facilities have been created for the tenants in the roof truss. Car parking spaces are located directly behind the building.