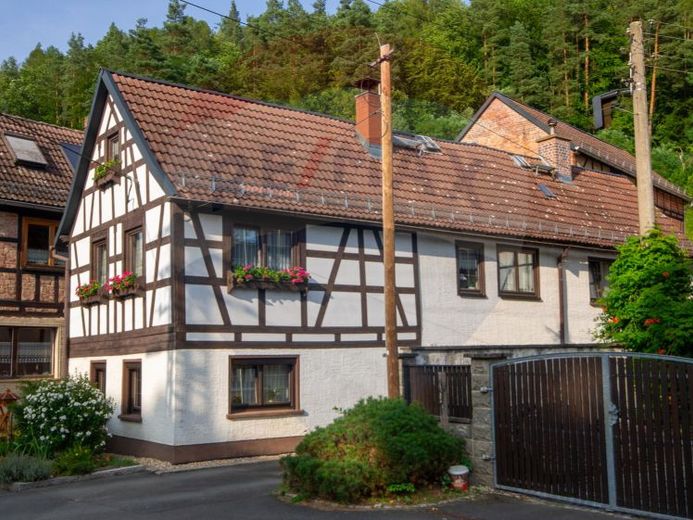



| Selling Price | 233.000 € |
|---|---|
| Courtage | no courtage for buyers |
The property offers space for a large family.
You enter the house via an inviting hallway. A newly installed WC with shower can be reached via the hallway on the first floor.
On this floor there is a cozy living room, an eat-in kitchen and another bathroom with separate WC.
There are also two spacious pantries and a laundry room for the future user.
On the upper floor, a further approx. 25 m² living room and four bedrooms have been created following the conversion. Some of the bedrooms are through rooms.
The clear room height on the first floor is approx. 2.15 m and approx. 2.10 m on the upper floor.
The spacious barn belonging to the property has been converted into a pellet or wood store after the heating system was installed. Further rooms are available here for hobby or workshop use.
The car garage and the large carport for agricultural machinery can be reached via a separate driveway.
In addition to a sun terrace above the barn, there are further cozy and barely visible retreat areas for the future owners adjacent to the kitchen garden.