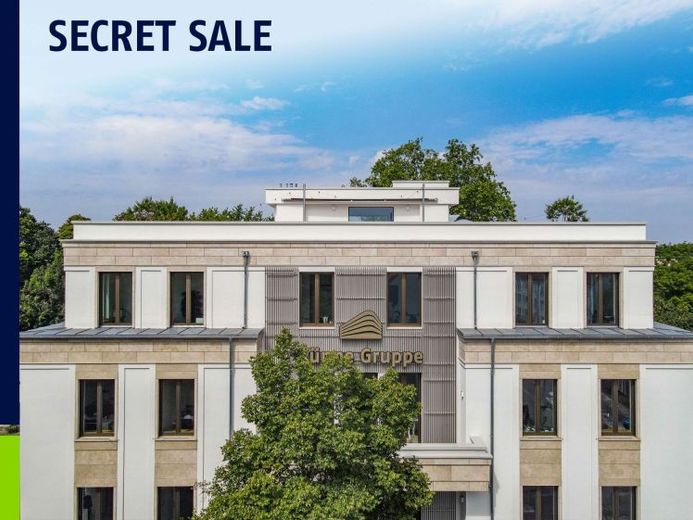



| Selling Price | 2.000.000 € |
|---|---|
| Courtage | no courtage for buyers |
This property for sale is a former manor house in Silvitz near Bergen auf Rügen. The half-timbered manor house was built at the beginning of the 19th century. The house comprises approx. 380 m² of living space spread over two floors. It may be possible to extend the attic.
In the course of the renovation work, 4 modern, bright, friendly vacation apartments were created in the property. The apartments are between 60 m² and 144 m² in size and are divided into 2-4 rooms.
Features of the manor house:
- Crippled hipped roof with tiled roofing, central dwarf house
- New balcony in the entrance area
- New gas central heating (2017), water heating via modern instantaneous water heaters
- Installation of a new sewage treatment plant (2017)
- Modern sanitary and electrical equipment
- Various floor coverings (parquet, laminate, tiles),
- Interior walls plastered with paint, exposed roof beams on the 1st floor
- Wooden stairs to the 1st floor
- Wooden or plastic windows with insulating glazing
- Bathrooms/sanitary facilities in apartments 1 and 4 completely new
- Natural stone plinth
- Vaulted cellar
Outdoor facilities:
- Walkway lighting on the entire site
- Paved paths
- Playground newly built in 2023
- Newly designed barbecue area for potential vacationers
- Carport with parking space for three cars
- New electronic gate entrance with transmitter
- Partially covered terraces, which were completely redesigned during the renovation work
- Stable/farm building: partly solid, vehicle parking spaces and stables approx. 120 m²
- Existing paddock with stable building: solid construction, pitched roof with tiled roofing, wooden doors and windows, horse stable in need of renovation which may have to be demolished
Development:
- Electricity, water, telephone. TV via satellite receiver. Decentralized sewage disposal via small septic tank
- Freestanding liquid gas tank, capacity approx. 6,000 liters
The property is laid out on approx. 2 ha of land with a park-like outdoor area, playground and barbecue area, side yards, paddocks and a well are available.
Note regarding inventory:
The furniture inventory is also being sold and is already included in the purchase price of € 60,000 plus VAT. There is no land transfer tax for the inventory.
Viewings of the property are only possible on presentation of a corresponding proof of capital!
" fresh, committed, solid "
The Künne Immobilien Group is a professional service provider in the real estate sector and is at your disposal in the areas of project development, sales, letting, administration and facility management.
For more information and insights, visit our homepage: www.kuenne-gruppe.de Are you looking to sell your property? Whether it's a multi-family or single-family home, a condominium, a plot of land or a new-build or development project. We broker your property competently, transparently and quickly, nationwide.