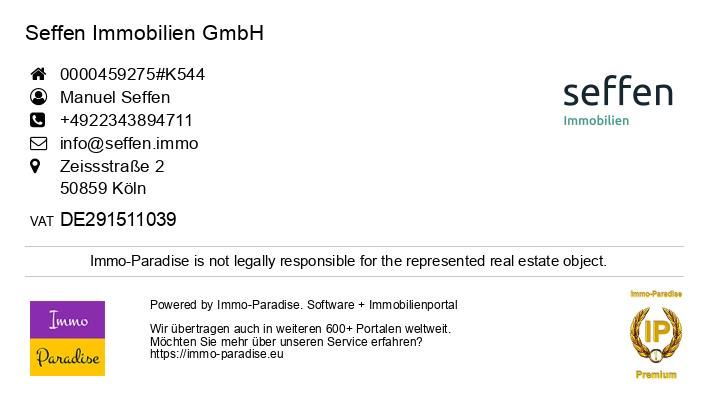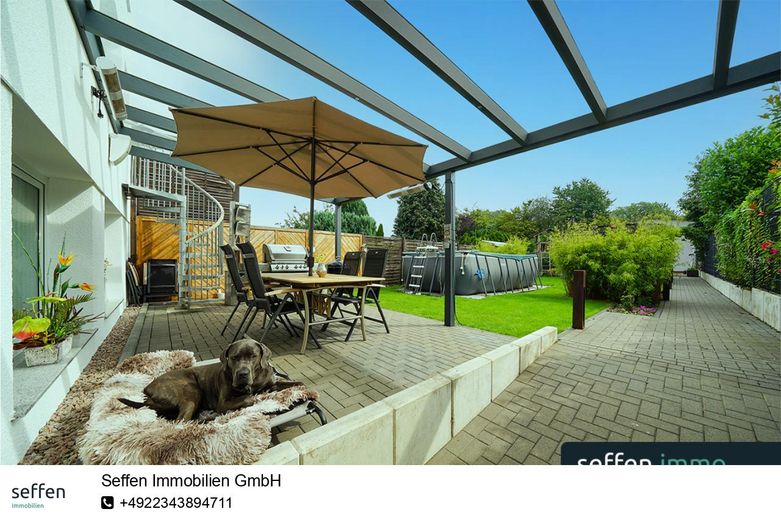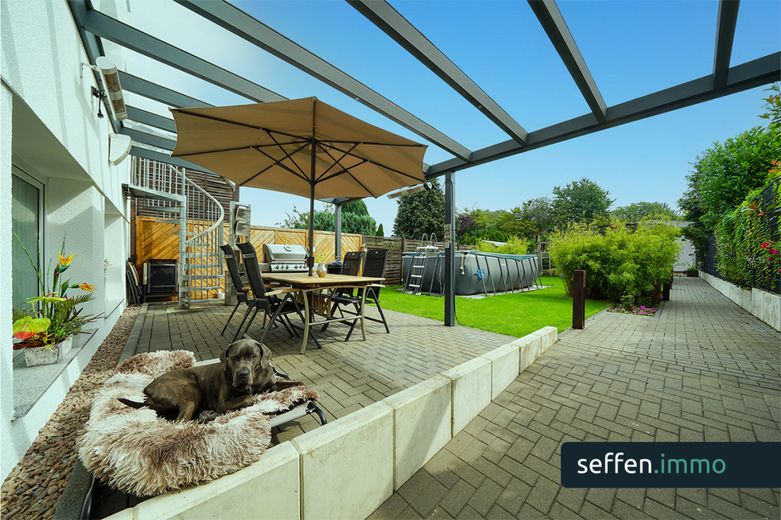
459275_title_2.jpg

459275_title_1.jpg




| Selling Price | 875.000 € |
|---|---|
| Courtage | 2,38% (2,38 % des Kaufpreises inkl. MwSt.) |
Are you looking for an exclusive and spacious home for your family? Located in the countryside and a stone's throw from the popular Otto Maigler Lake, you will find the fulfillment of your dream home here! Convince yourself of the unique living experience with a spacious floor plan, high-quality fittings and attention to detail as well as versatile usage options. The house is ideal for families with space requirements, as a multi-generational home or for owner-occupiers with a rental option. Partial commercial use is also conceivable:
The 2FH on offer here was extended in 1973/74 by adding a storey to an existing extension on the ground floor and first floor. In 2007, the top floor was extensively rebuilt. This created the unique gallery apartment. In the course of this, the property was completely renovated, including all trades. Finally, the ground floor was thoroughly renovated to a high standard in 2023.
The layout:
The property offers you a total of 7 rooms (including 5 bedrooms) and 3 bathrooms on 3 levels, spread over approx. 225.84 m² of usable living space. The pure living area is approx. 164 m², the remaining approx. 62 m² are to be declared as usable living space (living area in the basement & gallery).
Ground floor (WFL approx. 80m²):
The premises on the ground floor were renovated to a high standard in 2023 and impress with their TOP quality furnishings. The entrance with fingerprint sensor takes you into the vestibule of the stairwell. Continuing straight ahead, you enter the large hallway of the ground floor apartment via the apartment entrance door. All other rooms can be accessed from here. To the right is the stylish shower room and a large bedroom. To the left is the former kitchen, which has been converted into a utility room. This room could also be used as a kitchen or bedroom again. A small landing leads to the spacious and bright eat-in kitchen. Here you can combine living and dining in a modern style with an open kitchen. A spiral staircase leads from here to the covered terrace and the garden.
First floor & gallery (WFL approx. 84m², gallery approx. 32m²):
The modern staircase with bespoke stainless steel banisters and walnut steps takes you to the breathtaking gallery apartment. An open and light-flooded area of around 116 m² with impressive ceiling height and gallery awaits you here! To the left is the high-quality, open-plan kitchen with cooking island and the spacious bedroom. To the right you will find the beautiful daylight bathroom with shower and bathtub as well as an open-plan checkroom. The absolute highlight is the large living area with a view of Cologne Cathedral and your garden area, which extends quietly behind the house. A staircase leads to the large gallery. The master bedroom with adjoining walk-in closet is located here. The unobstructed view will make your heart beat faster!
BASEMENT:
The basement consists of 4 rooms and a comfortably converted room with its own shower room. The rooms have a separate entrance and can be accessed barrier-free via the garden. Adolescents have their own realm here on approx. 30 m². Use as a home gym/home office would also be ideal. The large windows let in plenty of natural light.
Plot:
The south-east-facing plot offers you around 200 m² of space behind the house. This consists of a covered terrace (approx. 26 m²) and approx. 120 m² of lawn with beautiful paving and flower beds. A further 50 m² terrace is located in front of the double garage (6x6m) with pit. The entire area is supplied with electricity. The great garden lighting rounds off the beautiful overall picture.
FOR MORE PICTURES/VIDEO PLEASE ASK FOR THE DETAILED EXPOSÈ
We would be happy to arrange a viewing appointment with you. We look forward to hearing from you!
Immo Paradise eb63f647 231b6642 459275#2407 GENERAL:
-approx. 225.84 m² total area spread over 7 rooms
-approx. 163.84 m² living space + approx. 62 m² usable living space (room + shower room in the basement & gallery)
-5 bedrooms
-3 modern bathrooms, bathroom ground floor new 2023 with 1x1m tiles, bathroom upstairs with comfort shower and much more.
-Ground floor fully renovated in 2023
-In the course of adding a storey to the top floor in 2007: renewal of all pipes incl. water & waste water, roof truss, insulation
High-quality EBK (Schüller) incl. brand-name appliances, new price € 30,000 (included in the purchase price)
-Large Samsung side-by-side refrigerator 2020
-bright rooms, open floor plan
-full basement with 4 rooms & living room, own shower room, separate access (ground floor)
-approx. 452 m² plot facing south-east
-1x terrace (roofed approx. 26 m²) Cost of roofing: € 6,000
-Approx. 120 m² pure garden area (green space/lawn)
-Beautiful paving of the access paths + flower beds
-1x terrace (approx. 50 m²) in the rear area
-Double garage with pit (2-storey, 6x6m), storage area on the upper floor
-good public parking facilities in front of the house (traffic circle)
TECHNICAL DATA/DETAILS:
-conventional solid construction 2FH/RMH, 2 full storeys with gallery
-partly reinforced concrete ceilings
-Walls made of concrete and masonry
-concrete strip foundation
-Pitched roof 2007 covered with glazed clay roof tiles, insulated
-Insulation front 12cm, extension insulation brick Ytong 24cm + 12cm, side 3cm, 21cm between/under rafter insulation
-Oil central heating with hot water preparation (low temperature)
-EG: Body heating
-OG & UG: Underfloor heating
-Annual consumption approx. 1,600 liters (3-person household)
-Units metered separately
-4x 1000 liter heating oil tanks
-District heating connection available in the house
-22 kW wallbox for electric vehicles at the front of the house
-Security entrance door with fingerprint scanner & light insert
-security apartment door to the upper floor
-Flooring: Tiles (partly 1x1m, large format), vinyl & wooden floorboards
High-quality electricity installation (cabling/individual cables, individually controllable, etc.)
3-phase track system ceiling lighting in the eat-in kitchen (ground floor)
-Extensive network cabling + SAT cabling throughout the house
-EG with smart home technology
Double-glazed plastic windows (Schüco, Velux), electric shutters, partly floor-to-ceiling
CONCLUSION: The high-quality and modern equipment can be described as upscale and leaves nothing to be desired!
All information is provided without guarantee and is based exclusively on information provided to us by our client or other third parties. We assume no liability for the topicality, completeness and accuracy of this information. The brokerage or brokerage contract with us is concluded by written agreement or by the use of our services on the basis of the property exposé and its conditions. If the property we have listed is already known, this must be notified in writing within 3 days of receipt of the exposé or the use of our brokerage services. If a purchase contract is concluded for the property offered, the buyer must pay us a commission of 2.38% of the purchase price (incl. VAT). If the contract is concluded on terms other than those originally offered by us or if it is concluded for another property of the contractual partner proven by us, this shall not affect our entitlement to commission, provided that the resulting transaction is economically identical to the transaction offered by us or differs only insignificantly in its economic success from the transaction offered. The same shall also apply if a different type of contract than the one originally envisaged is concluded as a result of our brokerage activities.
Manuel Seffen
+4922343894711, +4922343894711
Seffen Immobilien GmbH
KEYWORDS: Otto-Maigler-See 400m away, cul-de-sac in Rondell, quiet TOP residential area
General:
The increasingly popular Hürth district of Gleuel offers a homogeneous residential environment consisting of a mixture of old buildings, modern high-quality single-family homes and apartment buildings with small units as well as a family-friendly living environment, making it an ideal place to live for working couples and young families. Added to this is the easy accessibility of Cologne city center. Gleuel is now one of the most sought-after locations in Hürth and the outskirts of western Cologne.
District:
Gleuel is located on the western edge of the urban area close to the A1/A4 and is served by a highway exit. Public transport connections are provided by bus stops in the immediate vicinity. The highway exits Kreuz Köln-West (A4 and A1) can be reached in 5 minutes. The S-Bahn line 7 and line 18 can also be reached in 5-10 minutes. The Cologne city limits are only 1 km away. The center of Cologne can be reached in approx. 20 minutes.
The distance to Hürth-Mitte is approx. 4 km, whereas it is only approx. 3 km to the center of the neighbouring town of Frechen. The short distances mean that the residents of the district are ideally served with facilities for their daily needs:
Various stores to cover daily needs such as a well-stocked REWE supermarket, an excellent country butcher's, bakeries, restaurants, ice cream parlors, doctors and pharmacies and bank branches are available in the village. The nearby "Hürth-Park" shopping center, which can be reached by bike in approx. 12-15 minutes, offers further shopping opportunities. The beautiful and very popular bathing lake ''Otto-Maigler-See'' is only approx. 400 m or 2 minutes' walk away.
Plot:
The plot is located on a small cul-de-sac, which is very typically built in the style of a ''Rundling-Siedlung'' (traffic circle) with an oval forecourt, gateways and uniform house types (RMH). The plot itself (south-east facing) is approx. 452 m² in size and rectangular in shape with a 2-storey double garage on the rear boundary.