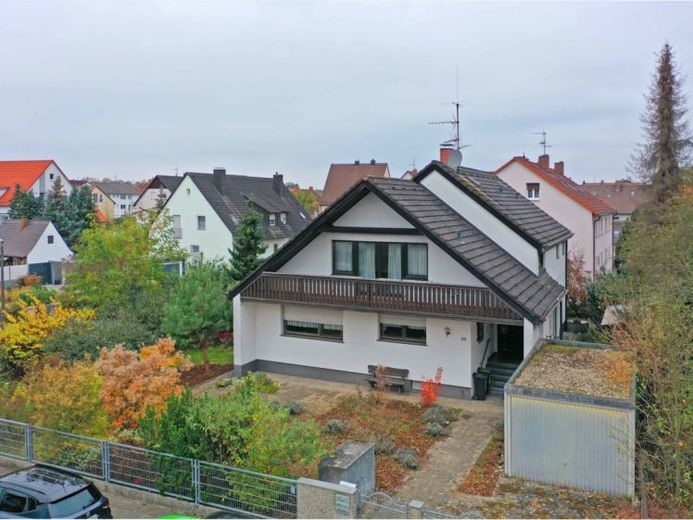



| Selling Price | 749.000 € |
|---|---|
| Courtage | no courtage for buyers |
Special architecture, versatile possibilities
Residential building with 2 apartments.
The house with special architecture from 1978 impresses with a generous plot of 670 m² and offers not only plenty of space, but also an inviting atmosphere and versatile usage options.
First floor: (106m²)
A spacious living and dining area awaits you on the first floor, which creates a special feel-good atmosphere thanks to a height offset and the cozy wood-burning stove. The light-flooded living area impresses with its open design and offers a wide range of options for individual furnishings. From here you have direct access to the 25 m² west-facing terrace.
The kitchen is practically connected to the dining room by a swinging door. An adjoining pantry offers additional storage space for provisions, while the broom cupboard provides practical space for household utensils.
There are also two bedrooms and a spacious bathroom with shower and bathtub on the first floor.
A separate guest toilet completes the sanitary facilities on this floor.
Upper floor: (87m²)
The upper floor impresses with 3 spacious rooms. A highlight is the very large studio bedroom with wooden beamed ceiling and direct access to the sunny south-facing balcony.
The upper floor offers another very spacious living room with a large tiled stove, a dining room with west-facing balcony, a fitted kitchen, guest toilet and a bathroom with window and shower tray.
Basement: (55m²)
The house has a partial basement and offers numerous practical rooms. Two versatile hobby rooms provide space for hobbies, fitness or as a workshop. A laundry room and a separate boiler room as well as two storage rooms offer additional storage space for supplies.
Have I piqued your interest?
I would be happy to send you a detailed offer and arrange a non-binding viewing appointment with you.
Phone: 09181 / 50939-15
Mail: vonau@raetzer-immobilien.de
Yours, Kay Vonau