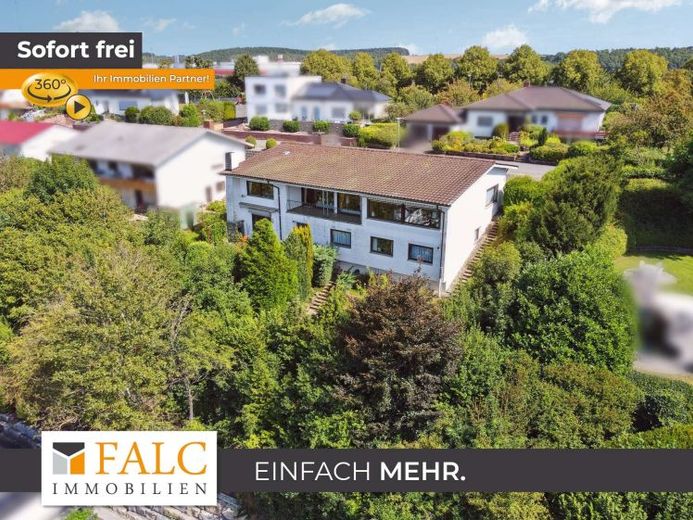



| Selling Price | 419.000 € |
|---|---|
| Courtage | 3,57% (3,57% ink. 19% MwSt.) |
This beautifully situated villa from 1971 with a large plot has two beautiful living levels, which extend over a total of around 329 m².
The house is located in a quiet residential area of Buchen. Children can still play undisturbed on the street here. The easy-to-maintain garden as well as the terrace and balcony/patio offer you relaxation and recreation on warm evenings. A playground for children can also be wonderfully designed here. An outdoor pool could also be built here. Facilities were already planned at the time of construction.
The house consists of a total of 8.5 rooms, a kitchen, two bathrooms and two guest WCs in the entrance area and basement. The large, bright living room offers a variety of furnishing options and leaves room for your living fantasies. In the open dining area you will find a cozy place for daily get-togethers. This can of course also be used individually. From the living room you have direct access to the large balcony. On the first floor there is also a library/study, the kitchen, a checkroom and a small guest WC. There is also a small utility room and direct access to the large double garage.
There are a total of 5 bedrooms in the basement, which can be used and occupied individually. There are also two daylight bathrooms, a hobby room, a large cellar room, a separate WC and the spacious boiler room.
The house is ideal for families with children and offers enough space for all family members.
Do you want to feel completely at ease and enjoy life? Then arrange a viewing today.
Addition: Energy certificate available for viewing!