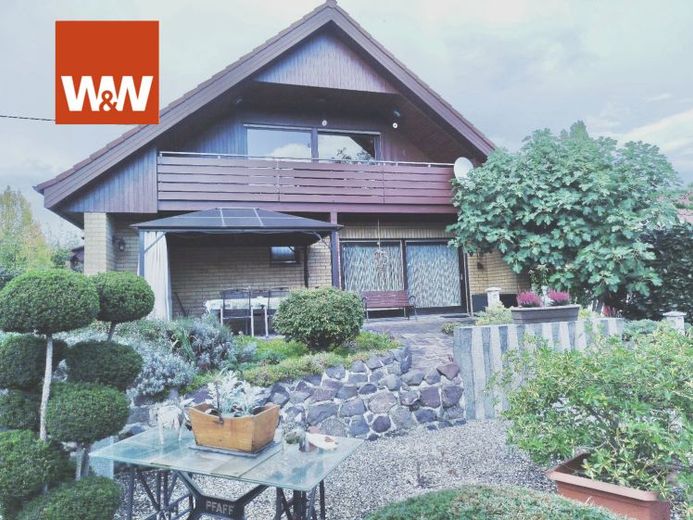



| Selling Price | 439.000 € |
|---|---|
| Courtage | no courtage for buyers |
Are you looking for a real place of the heart for you and your family? Are you looking for a home for security and joy? Would you like to spend your free time with your loved ones and friends in a wonderful garden oasis?
Then you've come to the right place. Welcome to your idyllic home in Freimersheim.
Sometimes you come across a house that feels like "home" from the very first moment - and this very well-kept detached house is just such a place. This idyllic home was built as a prefabricated house on a 559 m² plot in 1989. Set up your living space in 4 rooms on approx. 180 m² of living space and approx. 125 m² of usable space.
Let's take a look at this idyllic home together - let's go:
First floor:
This is where life happens. As soon as you enter the house, you are greeted by a vestibule that protects you and your guests from the rain. The cozy kitchen with adjoining pantry offers plenty of work surface and storage space - cooking is really fun here! The living room, connected to the dining room, creates an open and bright space. At approx. 35 m², this room becomes the focal point of everyday family life. Laughter, conversations, eating together - this is where memories are made. The large sliding/lifting door in the dining area gives you access to the terrace, where you can enjoy a cool drink in the shade on warm summer days. In the colder months, make yourself comfortable in the living room with its tiled stove. The hallway leads to a bathroom with bathtub and shower cubicle. Here you can start your day with a refreshing shower or relax at the end. The adjoining children's room with approx. 11 m² offers your offspring a very private retreat. The master bedroom of approx. 17 m² also gives you access to the 10 m² covered outdoor seating area. Relax here with a good book and unwind. A guest WC rounds off the first floor.
Top floor:
The spacious top floor offers enormous potential and leaves room for your individual living ideas. Originally used as an attic studio and hobby room, it is already equipped with five large skylights and a sliding lift door, which let in plenty of natural light and create a friendly atmosphere. Whether additional children's rooms or bedrooms, a bathroom, a guest room or a home office - you can adapt the living space on the top floor to suit your family's needs. With existing connections for heating, electricity, water supply and drainage, the conditions for expansion are already in place.
Basement:
The spacious basement with a total of 4 rooms and pleasantly high ceilings offers you plenty of additional storage options. In the spacious laundry room (approx. 23 m²) you will find enough space for your washing machine and tumble dryer. The boiler room houses the oil heating system, which was renewed in 2011. Behind the boiler room is the oil storage room, which has a sufficient supply of 2 x 2,000 liters. A further storage room leads to a covered security front door, which gives you direct access to the driveway in front of your garage. This allows you to enter the house with dry feet, e.g. with your shopping, even in the cold season.
Garage:
The double garage offers plenty of space for your vehicles. The garage door can be opened conveniently by remote control. At the rear of the garage, a passageway leads to a storage room, which offers additional storage space. You can also access the garden from there.
Garden oasis
Step inside - into the garden, which is a real oasis. This garden invites you to enjoy your leisure time to the full.
We look forward to showing you this house during a personal viewing.