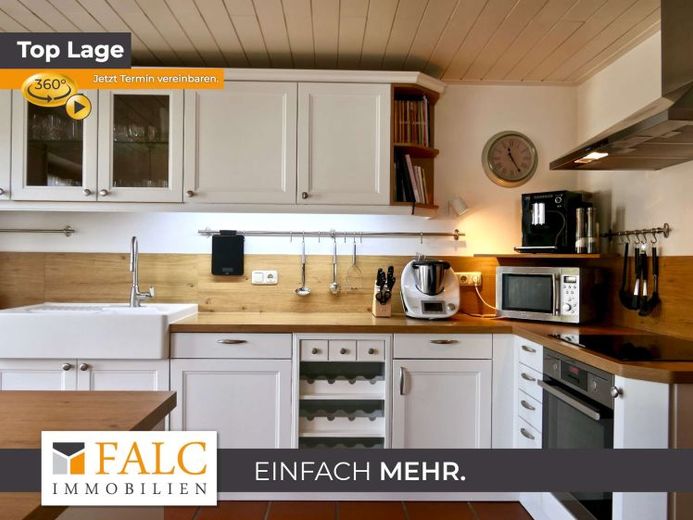



| Selling Price | 475.000 € |
|---|---|
| Courtage | 3,57% (3,57% inkl. 19% MwSt vom Kaufpreis durch Abwälzung, weitere Info unter "sonstige Angaben" im Exposé) |
Fall in love with this well-kept detached house with lots of space and modern comfort in a central residential area in 84089 Aiglsbach, Kelheim district, Lower Bavaria.
This well-kept detached house offers you enough space for your family on a total of 216.86 m² of living space, with living reserves in the partially converted attic.
The house extends over 3 floors and was last modernized in 2023. It has a total of 6 rooms spread over the first floor, second floor and attic.
Pet-free, non-smoking house, top location and condition, clean and well-kept, in a quiet and sunny residential area.
The house is almost barrier-free, you enter your home via 1 flat step, which offers you, older people or people with disabilities a pleasant living on the first floor.
The outside area of the house includes a garden with a large shed, a covered terrace with balcony, lawn and low-maintenance garden.
A basement staircase leads from the garden into the house and into the garage, which offers space for a car and/or two-wheelers, up to two cars can be parked comfortably one behind the other in front of the garage.
The purchase price of the house includes the modern Alno fitted kitchen, 2 modern wood-burning stoves, the bathroom furniture, the patio cover and a shed in the garden for garden tools and wood.
The house is heated by a modern oil-fired heating system from 2002. The windows were also sanded and repainted in 2018. The exterior façade and the wooden overhang on the house were recently repainted.
The partially converted attic with balcony is insulated and can be converted into a home office or living space for your family.
Be enchanted by this charming family home and arrange your viewing today!
We look forward to seeing you.