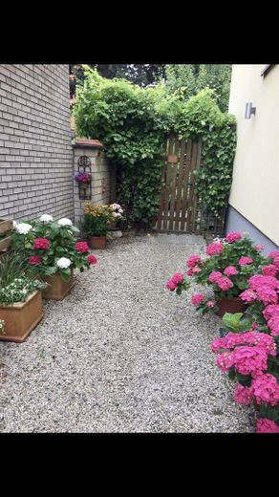
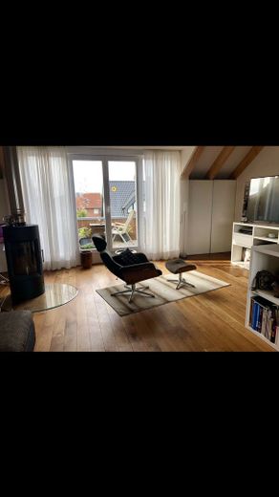
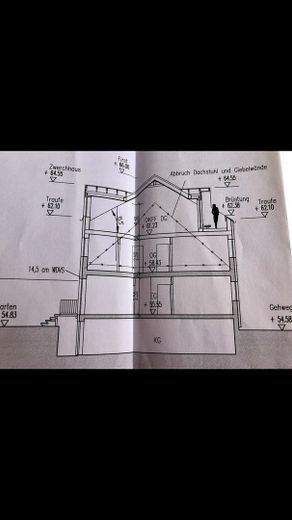
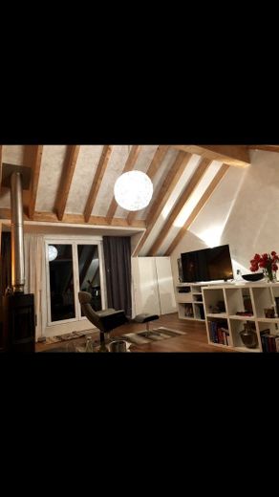
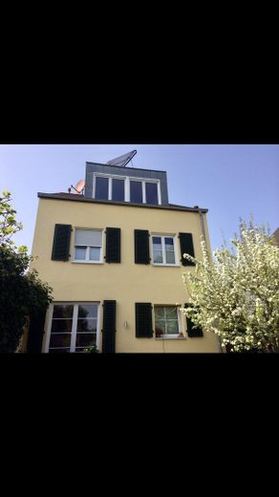
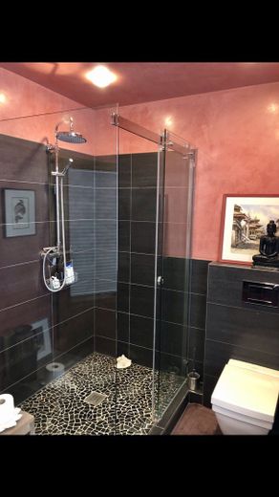
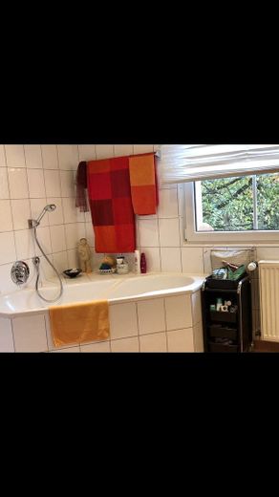
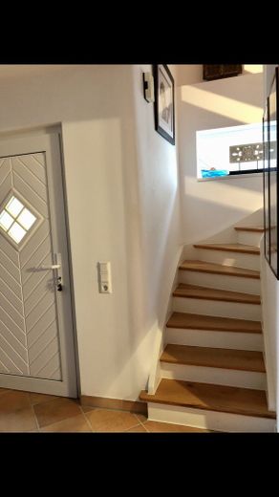
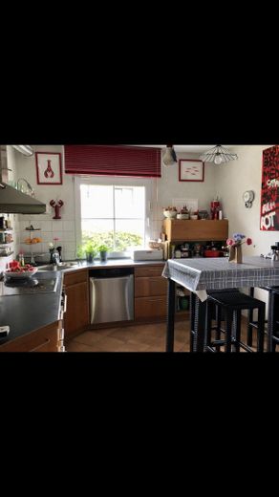
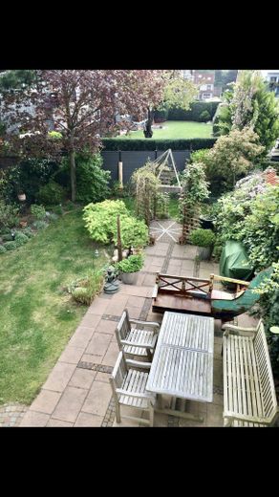
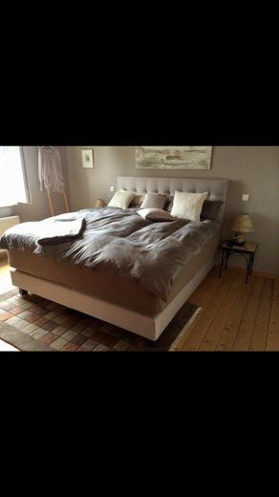
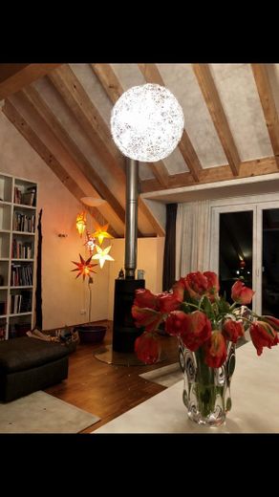
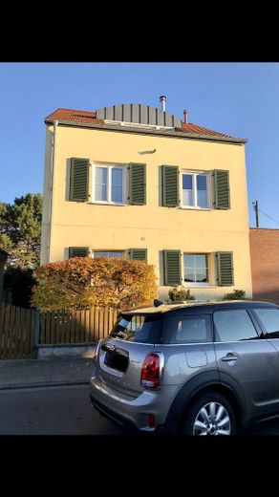
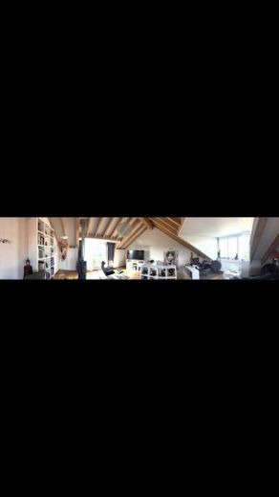
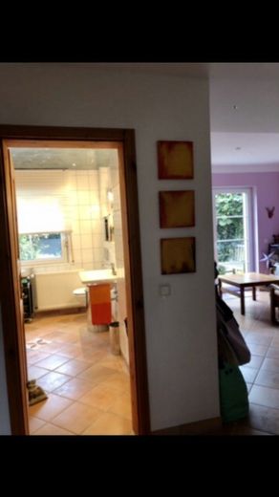
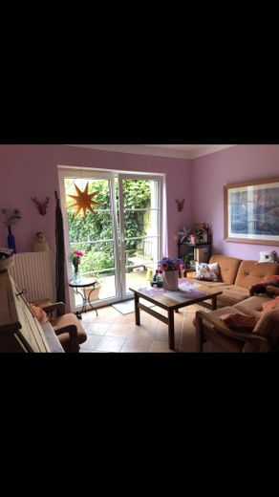
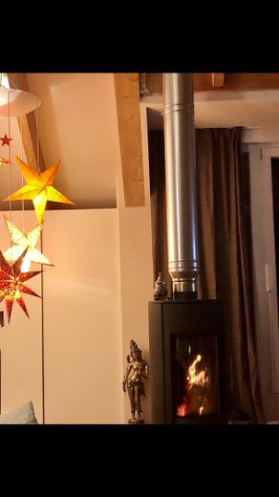
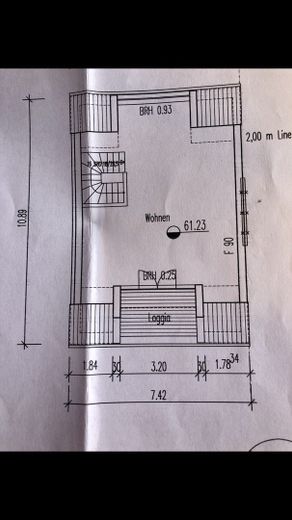
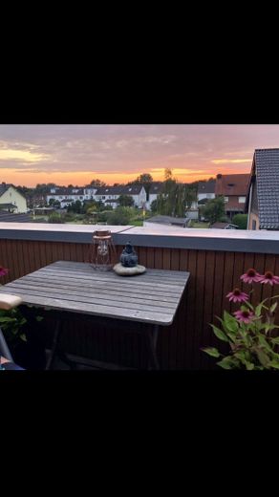
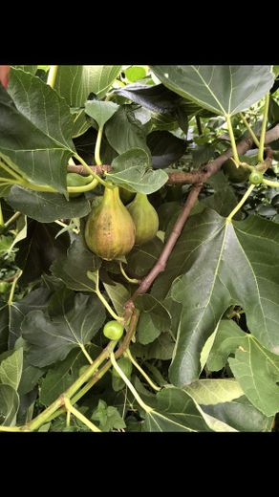
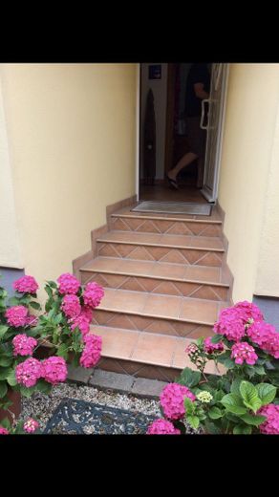
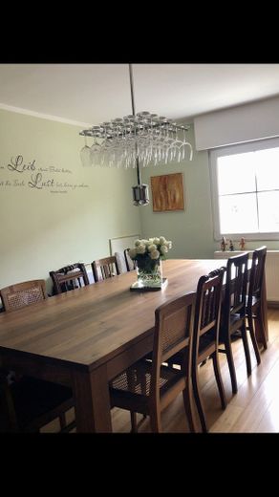
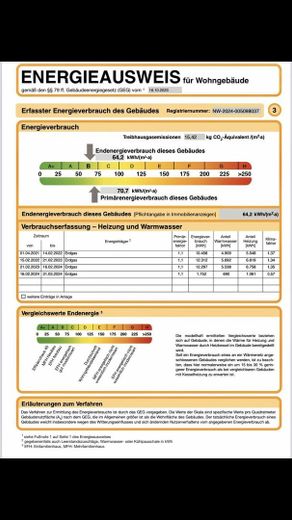
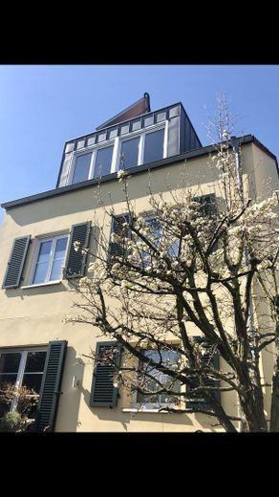
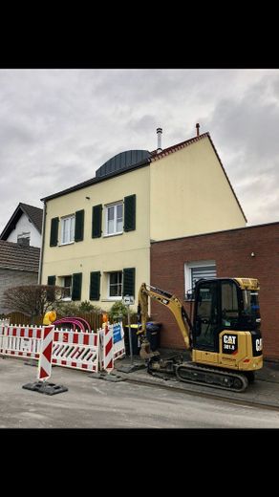
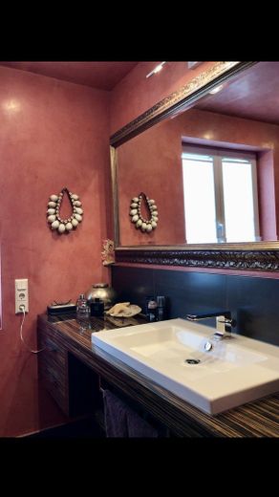
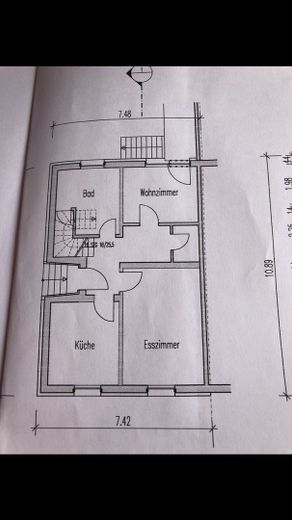

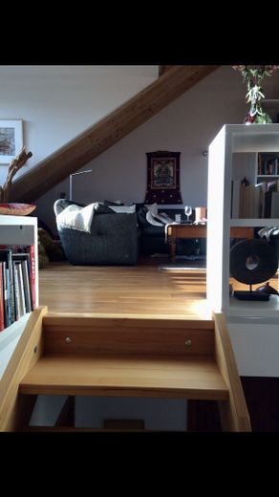
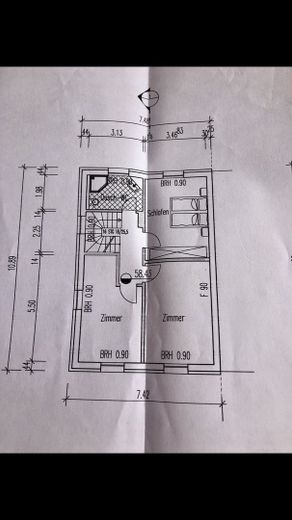
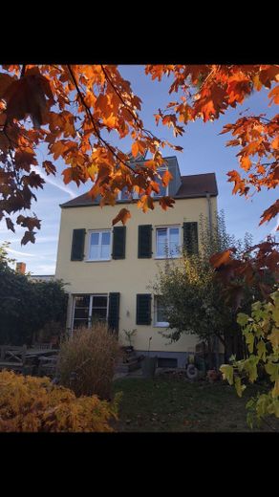
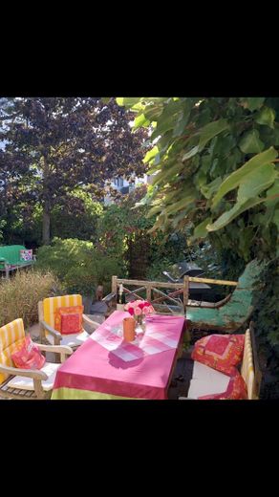
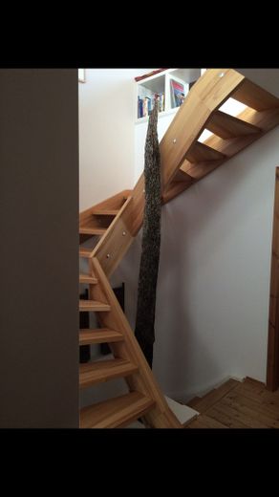



| Selling Price | 730.000 € |
|---|---|
| Courtage | no courtage for buyers |
The attractive 2-storey modern detached house was extended in 2006,
extended by the 1st floor and the loft-style attic.
The original house from 1951 was demolished except for the first floor and the entire house was completely modernized and insulated in 2006/2007.
The energy certificate dated 14.5.2024 is available with the classification B
Energy supply via a gas condensing boiler with 300 liter solar water tank and solar system on the dormer window
A fiber optic connection for fast internet is available
The house has a full basement
The walls of the entire house are covered with fleece and the floor heights are higher than usual, creating a spacious living ambience.
The double-glazed windows are fitted with electric shutters almost everywhere.
In addition, the aluminum shutters provide shade and are not just a decorative element.
On the first floor there are tiles as flooring and real wood bamboo parquet in the dining room.
On the second floor, the original old spruce floorboards have been preserved, refurbished and oiled in all 3 rooms.
In the upper bathroom tiles are laid on the floor and the walls are covered with stucco plaster similar to Tadelakt.
The wooden ceiling construction on the second floor and in the loft-like living room has been deliberately planned to be visible.
On the top floor there is a revolving wood-burning stove in the room, which additionally warms the room with a ridge height of over 5 meters and creates a cosy ambience.
The floor is completely covered with solid American walnut floorboards.
You can watch wonderful sunsets from the loggia/roof terrace.
The roof is covered with clay roof tiles with plain tiles and roof insulation.
The two full daylight bathrooms are fitted with high-quality fittings and ceramics.
A spacious rain shower on the second floor and a large bathroom with bathtub and shower on the first floor.
The floor in the bathrooms is heated by the return pipes from the heating system and is very pleasant on cool days, similar to underfloor heating.
There is a further bathroom with shower in the basement.
The kitchen is equipped with a fitted kitchen.
A gas connection is pre-installed for cooking with gas and can be easily activated.
The house does not have a garage
The garden is a green oasis and was designed by a garden architect.
You can live your garden dream and realize it yourself.
If desired, furniture or furnishings can be taken over.
See our detailed description above
If our house has aroused your serious interest, please contact us and we will get back to you for further information or a viewing appointment.
We kindly ask you to refrain from estate agent inquiries
Immendorf is one of the oldest villages in Cologne and not even known to every Cologne resident.
Hidden far behind fields in the south of Cologne.
An idyllic village with around 2100 inhabitants, where the clocks seem to run a little more slowly.
This is precisely why more and more
more and more city dwellers to this tranquil place.
There is an elementary school and an all-day kindergarten in the village, as well as an indoor tennis court, a kiosk and a flower farm.
Further infrastructure such as doctors, schools and various bakeries, discount stores and other supermarkets can be found in the neighboring districts.
In Rondorf, 2 kilometers away, there is an international private school St.Georges, which offers everything from kindergarten to university degrees.
The convenient location not far from the BAB 555 highway takes you to both Cologne and Bonn in 20 minutes by car.
Cologne Bonn Airport can also be reached in 20 minutes.
There is a bus line 135 in the village which takes you to the streetcar 16 to Cologne or Bonn or to the train station Hürth/Kalscheuren also to the city center of Cologne or Bonn or further.
The proximity to the Rhine and the cycle paths on the banks of the Rhine is a great recreational value.
The Rhine promenade in Cologne Rodenkirchen is not far away and invites you to stroll and stop for a bite to eat.