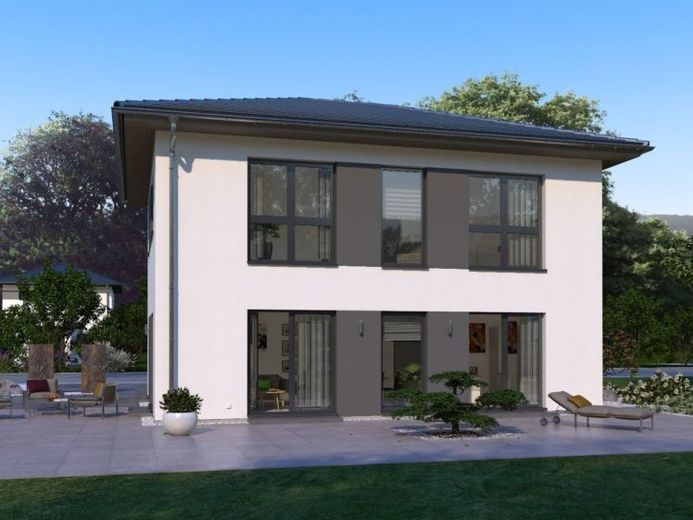



| Selling Price | 1.193.900 € |
|---|---|
| Courtage | no courtage for buyers |
A hipped roof embodies elegance and conveys a noble, almost stately impression. This is also the case with our urban villa 10 with a hipped roof. The big plus: thanks to this roof shape, there are no pitched roofs on the upper floor and therefore numerous options for positioning furniture. But this urban villa also scores points with many other small and large features and floor plan details. For example, the first floor, which measures approx. 78 square meters, is divided into two rooms: the rooms for relaxing and socializing on the garden side and the functional rooms on the side facing the street. In concrete terms, this means that the large living/dining/cooking area has direct access to the terrace and thus to the greenery. Meanwhile, the office, utility room and guest WC are opposite and directly accessible from the hallway. Upstairs, in addition to the parents' realm, there are two identically sized children's rooms and a spacious bathroom with bath, shower and WC.