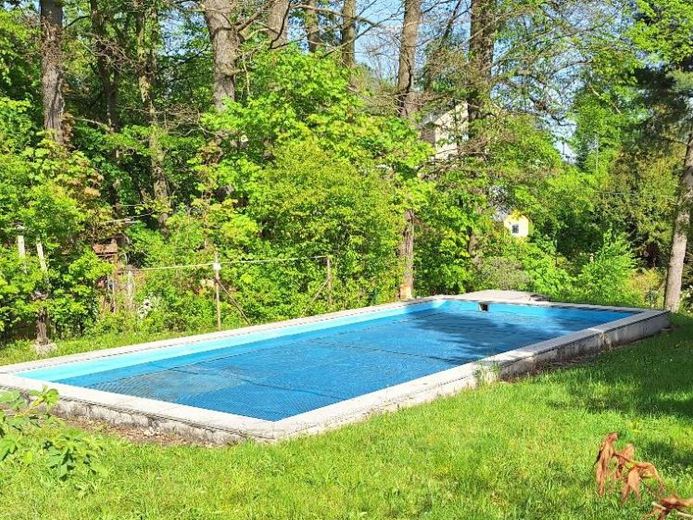



| Selling Price | 180.000 € |
|---|---|
| Courtage | 3,57% (6.400€ pauschal vom Käufer zu zahlen (entspricht ca.3,57%)) |
The offer includes the house plot (with 1780m²) built with a detached house, shed, chicken coop, a swimming pool in the large garden, as well as the double garages with adjoining rooms on the opposite side of the street (two plots of 40m² and 380m²).
The house has a living area of approx. 150m² spread over 3 floors.
It was built in 1839, rebuilt in 1934 and an extension was built in 2004.
The year of construction stated in the exposé is therefore a mixed indication (fictitious year of construction).
The house is heated and supplied with hot water via a gas boiler.
The liquid gas tank (propane rental tank) is located in front of the house.
Ground floor:
- Garage in the house (currently used as a hallway and storage room) with direct access to the living area
- Hallway with access to the upper floor, to a WC, a bathroom with bath and shower and to the kitchen
- WC with hand basin, window
- Bathroom with window, bathtub, shower and washbasin, washing machine connection, window
- Simple kitchen with dining area
- 2nd small bathroom with bathtub and washbasin
- approx. 20m² shed in the solid extension built in 2004
- boiler room (storage room) with separate access from outside
- behind it house connection room with water connection, house waterworks from the well, hot water boiler (storage room)
Upper floor:
- Hallway with access to the eat-in kitchen, attic and living room with bedroom and bathroom
- Kitchen with generous opening to the living area
- Living room with access to bedroom and bathroom
- Shower room with WC and wash hand basin
- Bedroom
- Possibility to set up a balcony access to the shed roof built in 2004 (view into the garden and towards the west with evening sun)
Attic (converted):
- small hallway with built-in cupboards in the sloping ceilings and access to the loft
- large bedroom with skylight and spacious built-in wardrobe
- Kitchen or room with hand basin
- children's room
garden:
- Driveway with parking space for several cars
- Solid detached shed
- Massive, separately fenced chicken coop
- Privately built swimming pool (9m x 4.5m x 1.2m / approx. 50m³)
- spacious garden
Overall, the house is in a well-kept condition and has been upgraded by numerous modernizations. There is a decent substance with a need for further renovation and modernization.