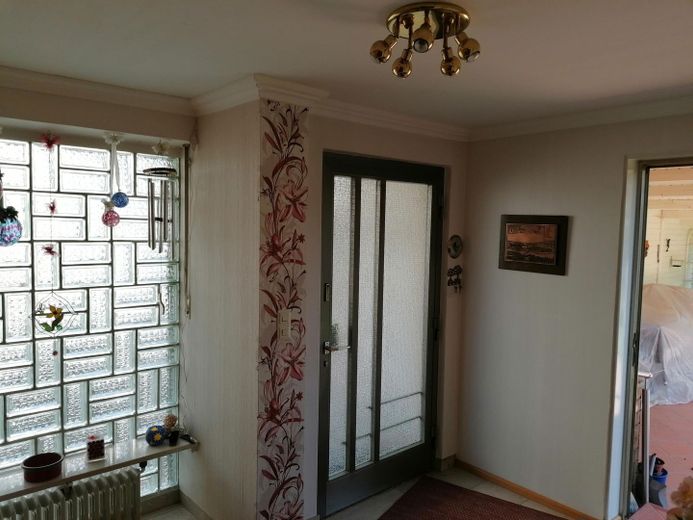
Diele
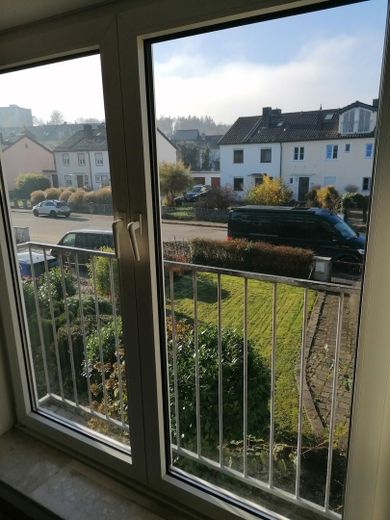
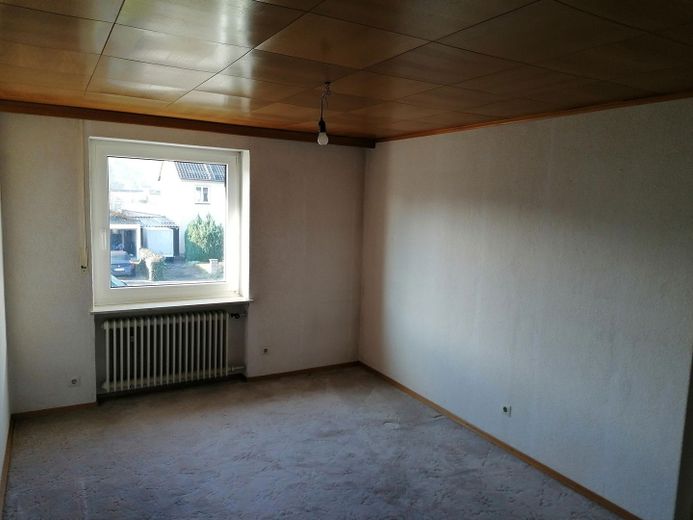
Kinderzimmer II
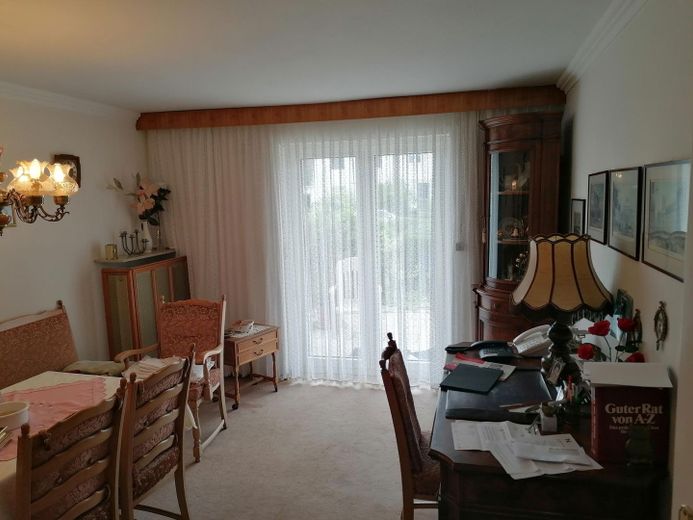
Esszimmer
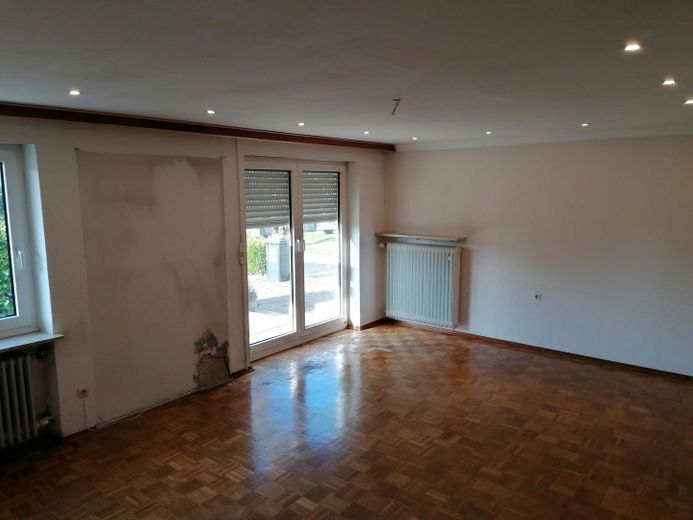
Wohnzimmer
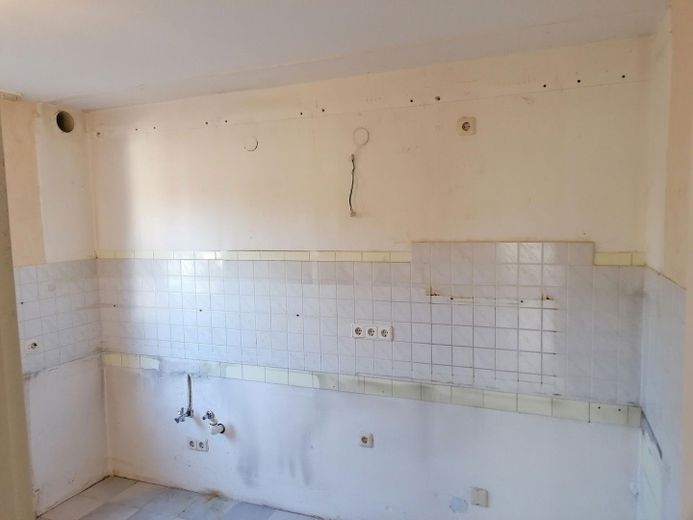
Küche
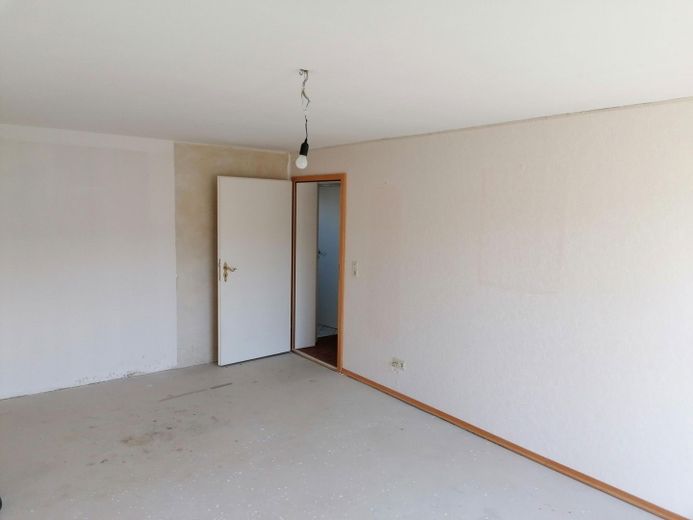
Master Bed Room
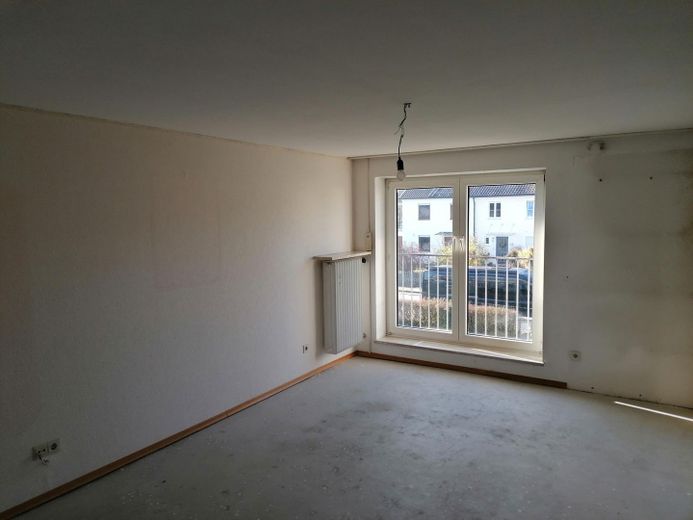
Master Bed Room
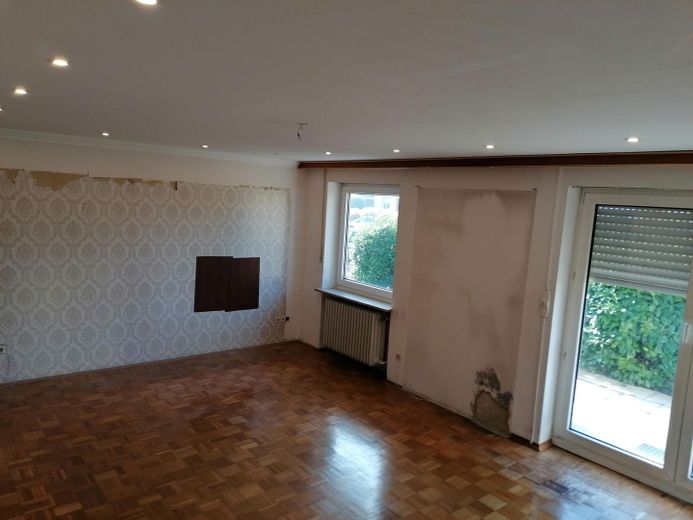
Wohnzimmer
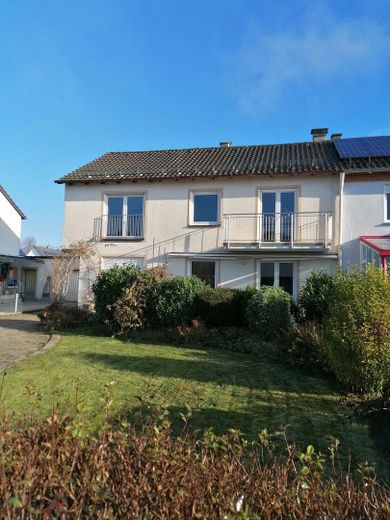
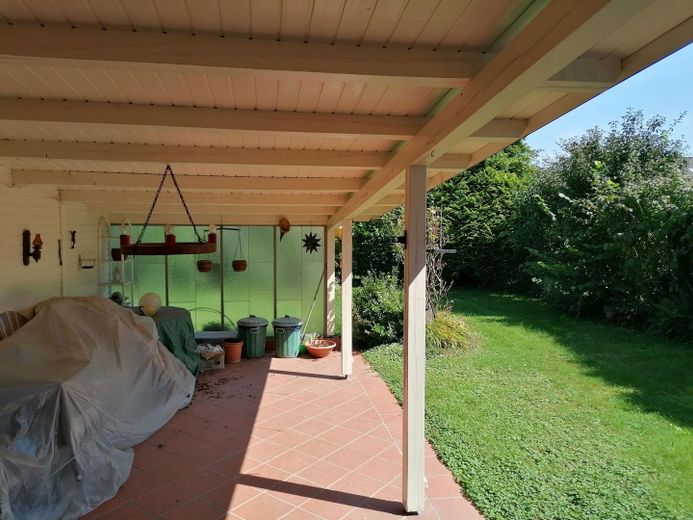
Freiplatz
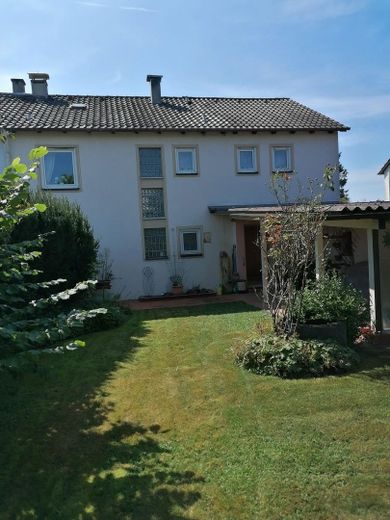
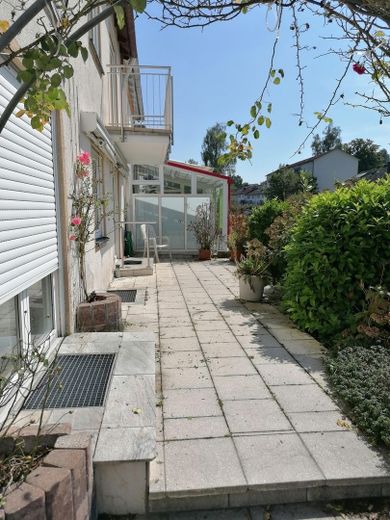
Terrasse
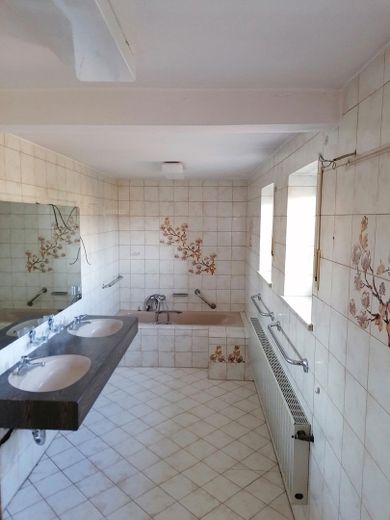
Wellness Oase
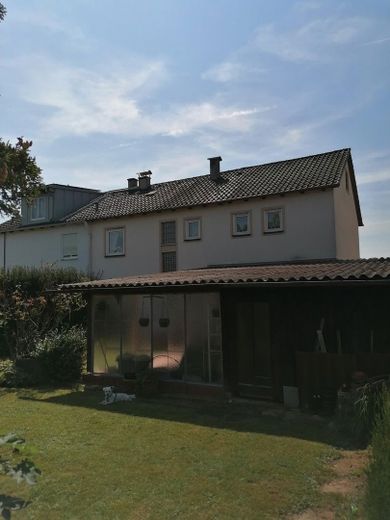
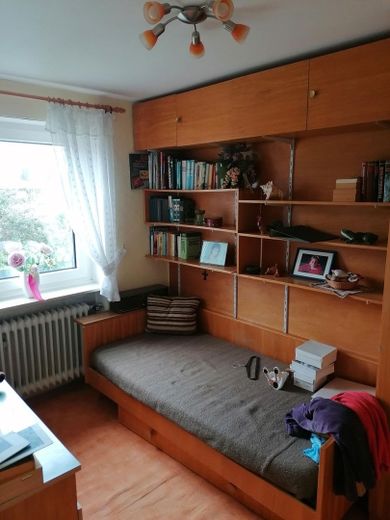
Home office / Gästezimmer
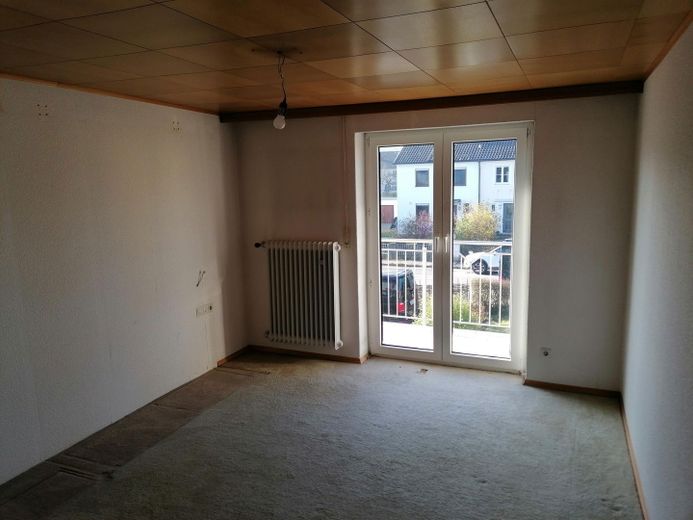
Kinderzimmer I
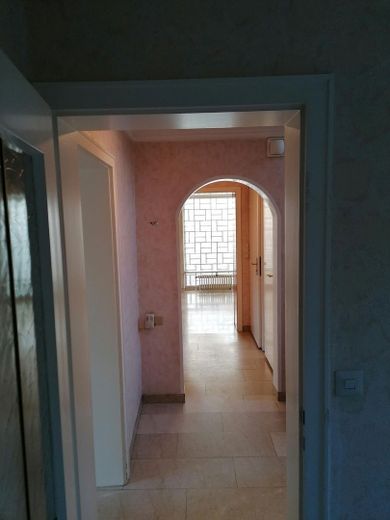



| Selling Price | 685.000 € |
|---|---|
| Courtage | no courtage for buyers |
You enter the family-friendly semi-detached house through a large, bright hallway with plenty of space for all your loved ones' jackets, coats and shoes. From there, you continue to the large living room, which is inviting and spacious thanks to its south-facing orientation and large windows. The wall to the dining room could easily be removed. This would open up a living area of a good 40 square meters in total, offering direct access to the large sun terrace, which is shaded by an awning and invites you to enjoy a leisurely family breakfast. The kitchen is directly connected and, at 7.5 sqm, is sufficiently spacious. Three windows turn the staircase into an atrium. There are two children's rooms on the upper floor which offer plenty of space to play. The master bedroom is more than generous at over 20 sqm and offers space for the most extensive wardrobe. The bathroom has a double washbasin, bathtub and shower, is also very bright and at 10 m² offers plenty of space, even during rush hour. The upper floor is completed by a guest and/or home office room. The attic is half-finished and insulated towards the roof. The entire house has a full basement.
There is a large outdoor seating area in the garden, which is ideal for parties and barbecues. Behind the garage there is a tool shed which houses the things needed to cultivate the garden. There is a parking space in the front garden and enough room for a second one if required.
The property is being sold privately, without an estate agent.
Energy certificate is available.
The house is located in the upper Burgerfeld, approx. 200 m from the nearest bus stop and approx. 300 m from the kindergarten. It is approx. 500 m to the shopping center and approx. 2 km to the city center.