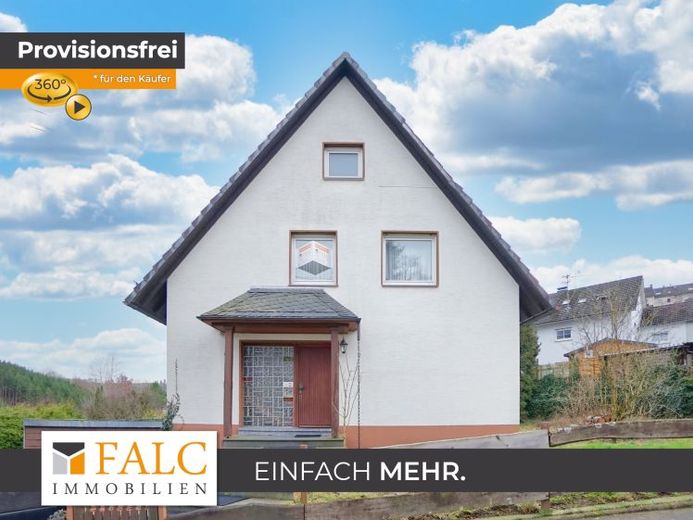



| Selling Price | 378.000 € |
|---|---|
| Courtage | no courtage for buyers |
With its solid building fabric and contemporary floor plans, this diamond in the rough will woo young families looking for their first home who are not afraid of revitalization. The pictures of the digital example renovation of the first floor give you a first taste of what can be realized in this house. Dreamlike! It is situated in a sought-after location on the outskirts of Freudenberg and offers a beautiful view of the rustic coniferous forest in the surrounding area thanks to its hillside location. The building was constructed in 1965 and comprises two almost identical apartments on the first floor and second floor. These extend over approx. 147 m² of living space, divided into 8 rooms.
The property is surrounded by approx. 943 m² of land and offers space for a garage and several outdoor parking spaces, as well as many possibilities for developing garden and relaxation oases.
The staircase leads to both floors, which are identical in terms of floor area and differ only slightly in their floor plans. The private rooms are located in the front area. To the right are 2 well-designed bedrooms and to the left the daylight bathroom with bathtub. This is followed by the spacious kitchen, which is just waiting for you to show off your cooking skills. The absolute highlight is the spacious living/dining area, which will easily become your new favorite spot. A beautiful incidence of light and an adjoining terrace or balcony underline the feeling of living in a class of its own.
With a view to the future value development in this good residential location and the possibility of earning an additional income through renting the second residential unit, this property offers an ideal start for your first nest in a charming environment that combines both nature and proximity to the city.
Arrange a viewing today and see for yourself the possibilities that this house has to offer.