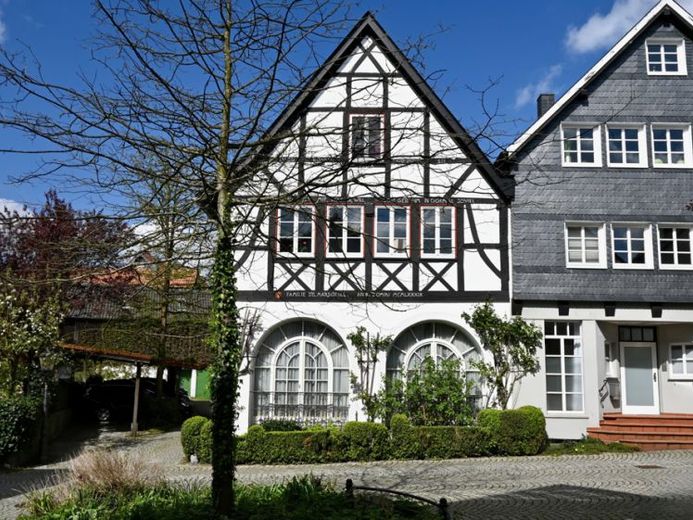



| Selling Price | 589.900 € |
|---|---|
| Courtage | no courtage for buyers |
This house is much more than ordinary. Even from the outside it is beautiful to look at. If you take the time, you will discover loving details, such as the original 18th century Bergisch entrance door, the arched windows with the decorated railings from France and the inscription in the half-timbering.
There is also plenty to discover inside. The cellar and ground floor are solidly built. The representative ground floor was built as a vaulted hall consisting of 4 cross arches, the floor is covered with white marble and the walls and ceilings are decorated with stucco work. The antique room doors, lavishly decorated with beautiful carvings, date from around 1890, creating a great setting for stylish receptions, parties, piano recitals or commercial use as a boutique or office. A guest room with shower and separate WC rounds off the space on the ground floor.
The impressive staircase with its wrought-iron banister from France and beautiful wooden handrail leads to the upper floor with its 300-year-old antique door to the living room. The upper floor and attic are half-timbered. For this purpose, 200 - 300 year old beams from Warburg were refurbished and rebuilt in Wülfrath. Together with the approximately 250-year-old cognac stove and the high-quality Siematic kitchen with cast-iron stove and cozy seating area, the result is a very special, homely atmosphere. Handmade, antique floor tiles have been laid on the kitchen and living room floor to match, some of which still show animal tracks from the drying phase.
The internal staircase, carved from the banisters of a Westphalian manor house, leads to the attic with master bedroom, two connected children's bedrooms, each with access to separate sleeping areas in the attic and the bathroom with whirlpool bath and shower cubicle. Another highlight is the wine cellar. There are two carports for your cars.