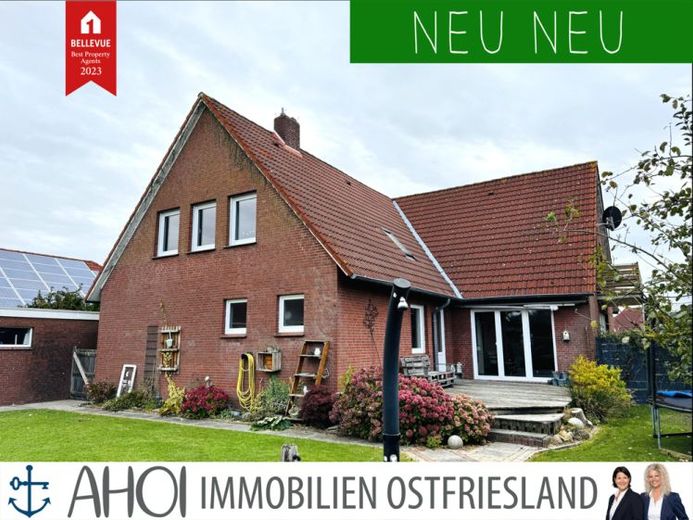



| Selling Price | 285.000 € |
|---|---|
| Courtage | no courtage for buyers |
This imposing 3-gabled house built in 1985 offers modern living comfort thanks to extensive renovation. On a generous plot of 815 m² and a living space of 236 m², the house offers light-flooded rooms and numerous design options. A particular highlight is the large, modern kitchen with cooking island, which not only offers cooking enthusiasts space to develop, but also serves as a central meeting point in the house.
The offer is complemented by a practical garage and a log cabin, which provide additional comfort and storage space. This property is ideal for families or couples who appreciate plenty of space and a high level of living comfort.
Tour of the house:
We start in the side entrance area of the house. The first thing that greets you is the new double-leaf entrance door with privacy glass elements from 2022.
The spacious and bright hallway impresses with its modern tiles and the elegant wooden staircase that leads to the upper floor. There is plenty of space for a wardrobe and other furniture.
Directly to the left is the compact guest WC, which has a modern design with light-colored tiles and a wood-look floor. It has a wall-hung WC, a small washbasin with vanity unit and a towel radiator. A window brings natural light and fresh air into the room.
Opposite to the right is a spacious room. The spaciousness of this room offers a variety of uses. Ideally suited as a living area, hobby room or office, this room invites individual design.
Now it's time for the highlight of the house, the kitchen:
The spacious kitchen is the heart of the house and a real highlight. It is open and bright, with a modern cooking island that offers plenty of work space and also serves as a communicative center. Directly adjacent is enough space for a large dining table, which is ideal for family meals and guests. The many windows provide plenty of natural light. All windows are fitted with electric blinds.
A special detail is the small window in the wall to the hallway. This connection opens up the room visually, allows a view into the entrance area and gives the room an additional, charming openness. This kitchen combines style and functionality and is the ideal place for culinary experiences and social gatherings.
Back to the hallway:
Ahead is the spacious living room. This radiates a cozy atmosphere with its warm yellow tones on the walls and the light wooden floor. A large window front, equipped with electric blinds, provides flexible light and privacy at the touch of a button. From here you have direct access to the terrace and the outdoor area.
The spacious utility room offers a water connection as well as space for a washing machine and other household appliances. Conveniently, two separate small rooms lead off the utility room, which serve as additional usable space. The gas condensing boiler from 2012 is located in one of these rooms. A door leads directly to the outside area, making the room ideal for various household chores and the storage of cleaning utensils or garden tools.