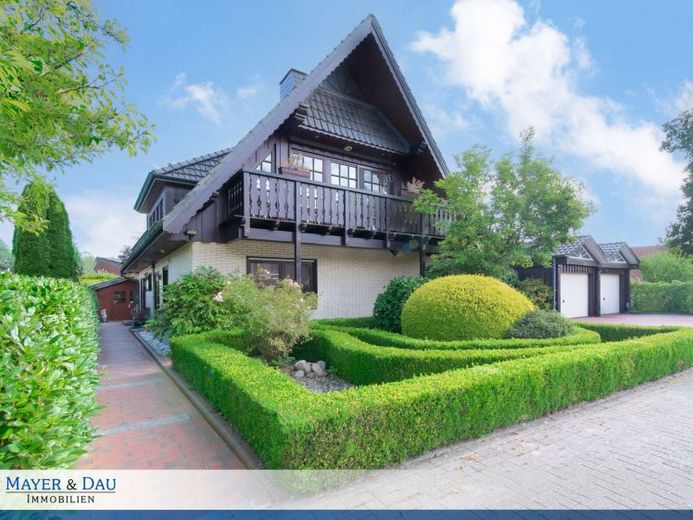



| Selling Price | 599.000 € |
|---|---|
| Courtage | no courtage for buyers |
Are you looking for the best location? Do you need a lot of space for the family, as a multi-generational home or would you like to use the property purely as an investment property? Anything is possible! This 2-family house was built in 1977 on an 854 m² plot in the middle of Bad Zwischenahn and was extended in 1988.
It has a total living area of 262 m² and a usable area of 49.84 m².
There are four rooms on the well-kept first floor of the spacious house. The living room has a fireplace and large windows that provide maximum natural light. From here you can access the covered terrace with access to the private garden.
A modern bathroom with shower, a guest WC, an open-plan kitchen with fitted kitchen and access to the dining room, a bedroom and a guest room complete this area.
On the separate upper floor of the versatile house there is a spacious living room with a fireplace and a south-facing balcony. The kitchen area is equipped with a fitted kitchen and also offers enough space to accommodate a seating area. A guest WC, a bathroom, a bedroom with adjoining balcony and a view of the greenery as well as a storage room round off the living space.
The property comes with two garage spaces and two outdoor parking spaces. There is also an external utility room, which houses the heating and a washing machine connection, as well as a tool shed in the garden.
If you have any questions or would like to arrange a viewing appointment, please contact Ms. Anja Kreklau on 04403 3099.