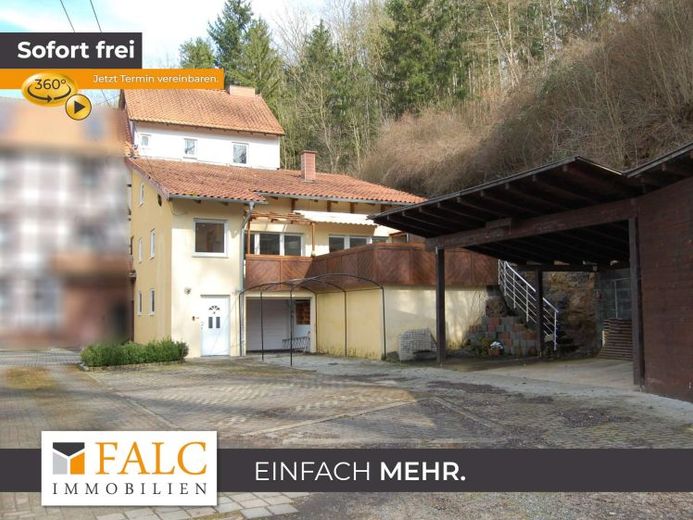



| Selling Price | 119.000 € |
|---|---|
| Courtage | 0 |
For sale is a 1-2 family house in a very idyllic location right next to the forest with an apartment on the 1st floor and another apartment extending over the 2nd and 3rd floors. There is also the possibility of converting the attic. The property was built on a 2514 m² plot with forest and a living space of approx. 193 m².
The house was originally built in 1895. Due to a major fire, the property was completely renovated and renewed in 1981. A massive extension was built around 1998, creating the apartment on the 1st floor. According to the information available to us from the owners, the older part is made of half-timbered walls. The apartment on the 1st floor can be occupied immediately after minor renovation work. The 2nd living area is in great need of renovation and refurbishment
Access to all floors is via the central staircase, whereby the 3rd floor and the attic can be reached via a spiral staircase through the living area on the 2nd floor.
The property is heated by a gas heating system from 2008 with a liquid gas tank.
The windows on the 1st floor are double-glazed PVC windows, while the 2nd and 3rd floors and the attic have double-glazed wooden windows.
The staircase is finished with gray marble and a stainless steel banister. In front of the house you have several parking spaces and a carport for your vehicles. On the two large terraces in front of and behind the house you can enjoy your evening in peace.
Here you can design your own dream home and create a home for the whole family. This house is ideal for families or couples who are looking for an affordable property and do not want to rent. It would be possible to renovate the 2nd apartment and rent it out. The rental income could help you with the monthly loan installment.
Take a look at our virtual 360 degree real estate tour to see
what your future home will look like and imagine what you can make of it,
what you can make of it. We hope you enjoy it: