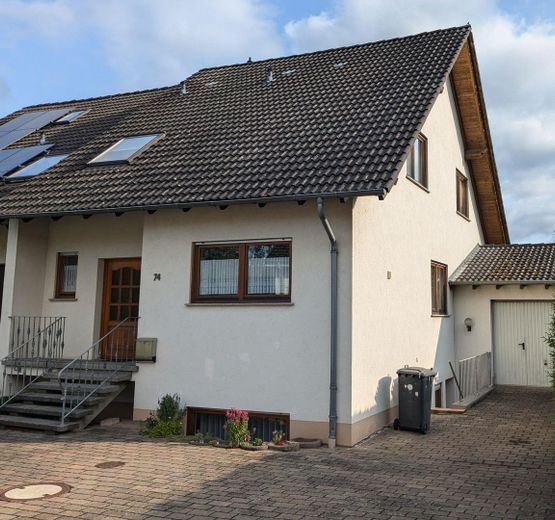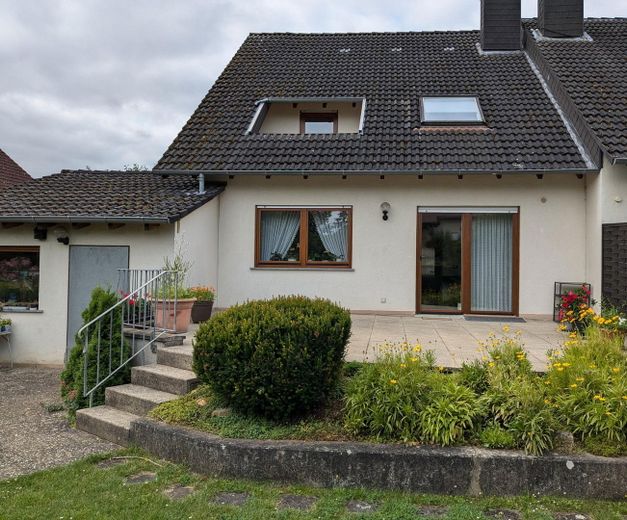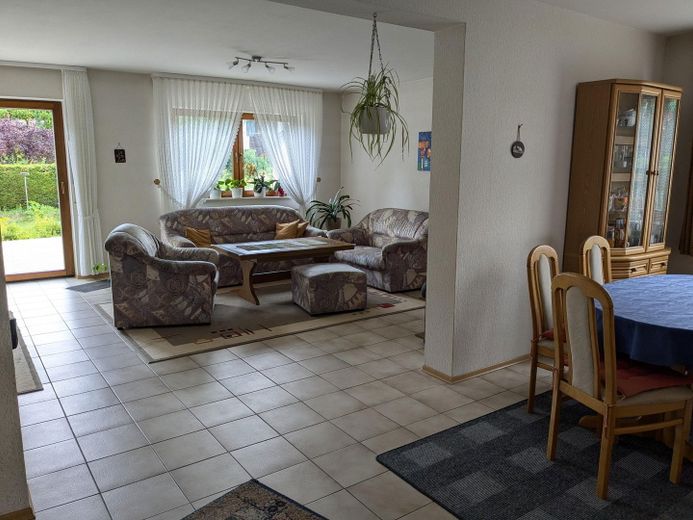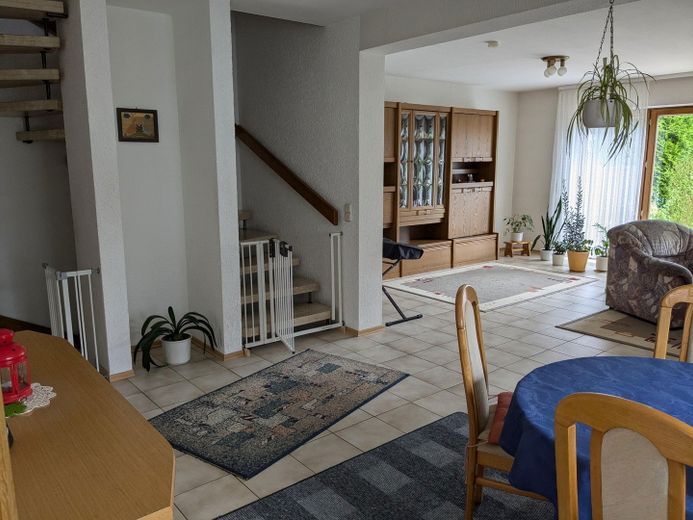
Ansicht von der Straße

Ansicht vom Garten

Wohn-/Essbereich




| Selling Price | 580.000 € |
|---|---|
| Courtage | no courtage for buyers |
This spacious semi-detached house was built in 1988. The first floor and first floor together have a living space of approx. 126 m². The rooms in the basement are not included in the living space. On the first floor is the bright living room of approx. 32 m², adjoined by the dining room of approx. 16 m². There is also space for a table group in the approx. 13 m² kitchen. There is also a guest WC and a small storage room on this floor. The approx. 34 m² terrace can be reached from the living room. Here you will find space both in the sun and in the shade. The large garden is connected to it. There is also a well for watering the garden.
The 1st floor is reached via an open marble staircase integrated into the living area. There are 3 bedrooms, one of which has a loggia, as well as a bright, spacious bathroom with bathtub and shower. There is also an attic as storage space with the possibility of converting it into living space.
The house has a full basement. The rooms here can be accessed both through the house and through a separate entrance from the outside.
The gas central heating was renewed in 2017.
There is a garage and 3 outdoor parking spaces.
Available from March 2025 (possibly earlier by arrangement)
Bathroom with bathtub+shower, guest WC, terrace, loggia, well,
garage and 3 outdoor parking spaces
Subject to prior sale
Location:
Gau-Algesheim is a town in the district of Mainz-Bingen in Rhineland-Palatinate. It is the administrative seat of the municipality of the same name. The state capitals of Mainz and Wiesbaden are easy to reach thanks to its proximity to the A60.
According to state planning, Gau-Algesheim is designated as a basic center.
The house is located in a traffic-calmed side street. Playground, kindergarten and elementary school are within walking distance. The location is quiet and yet well connected.