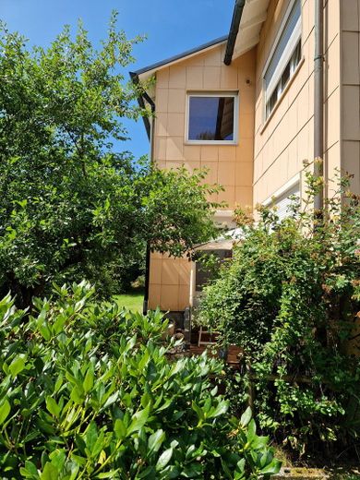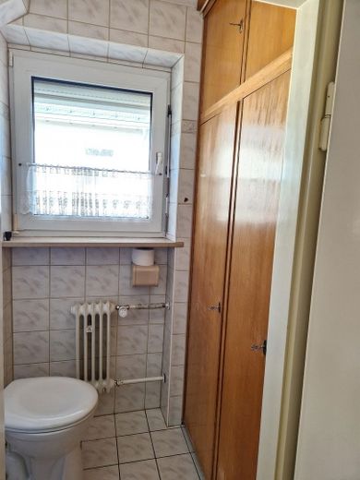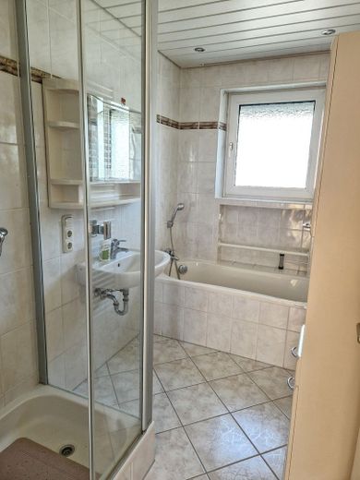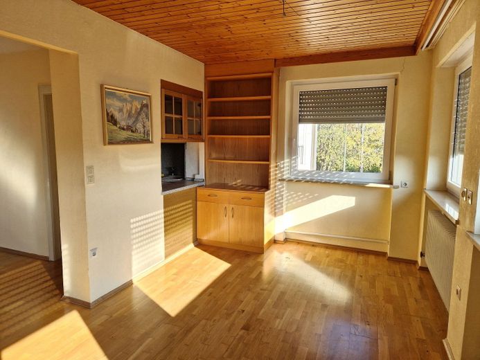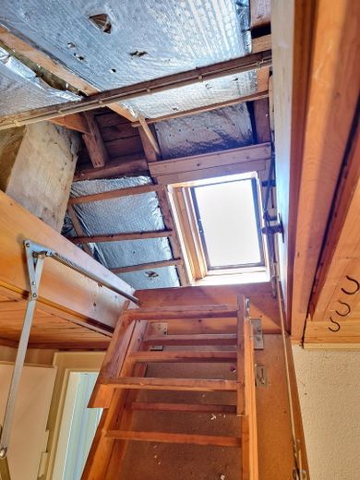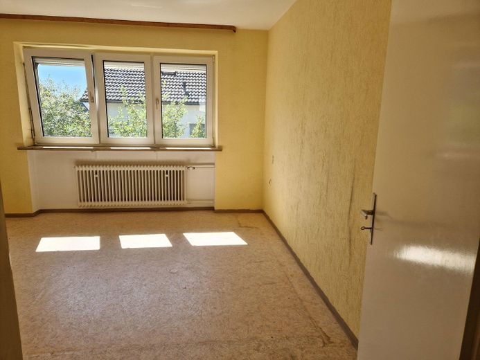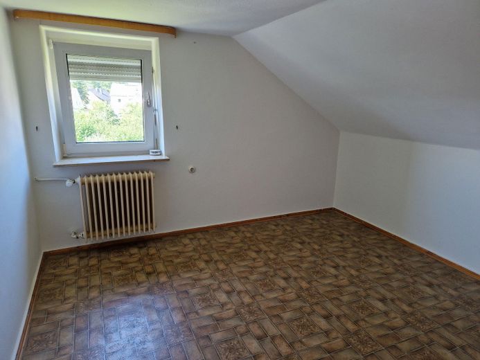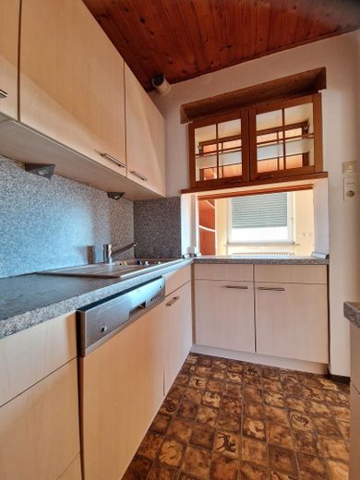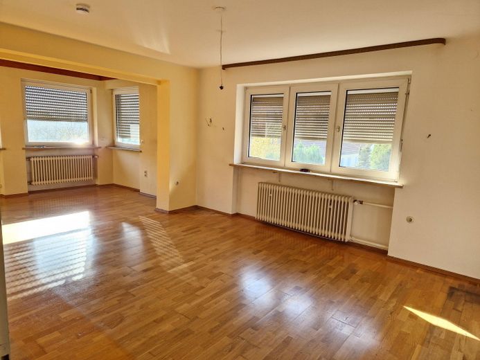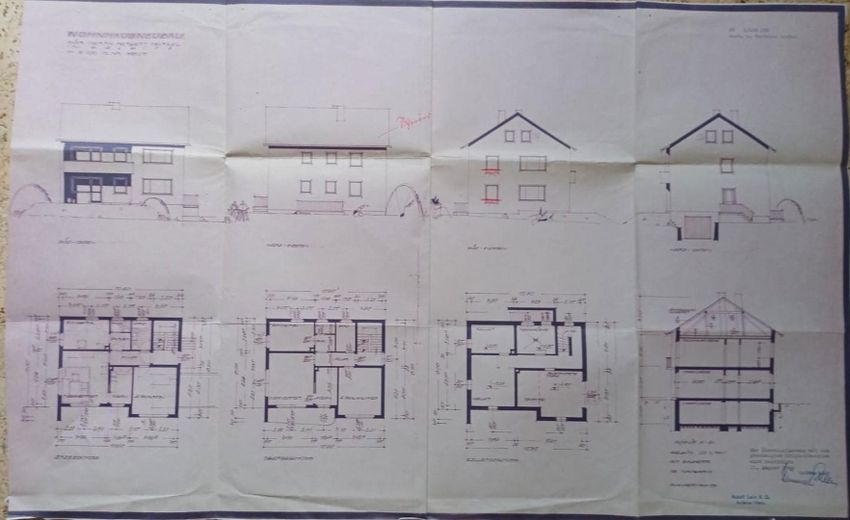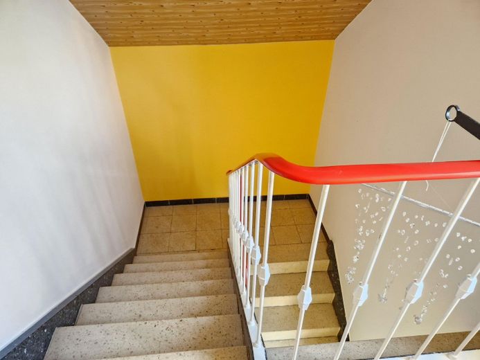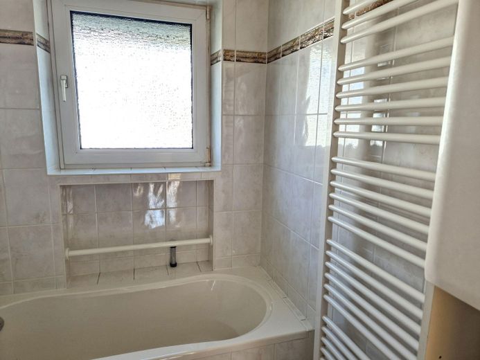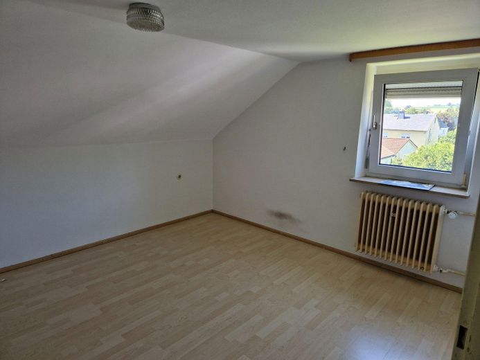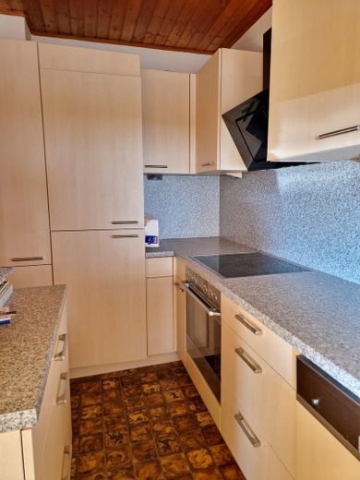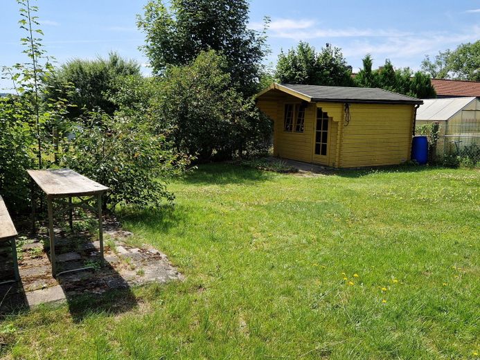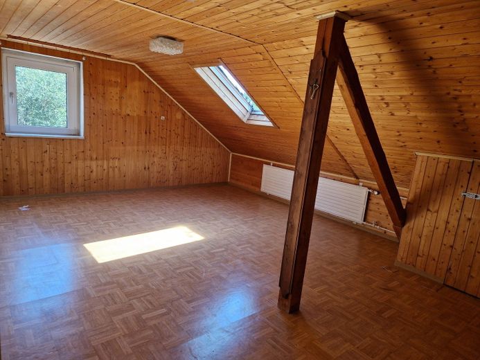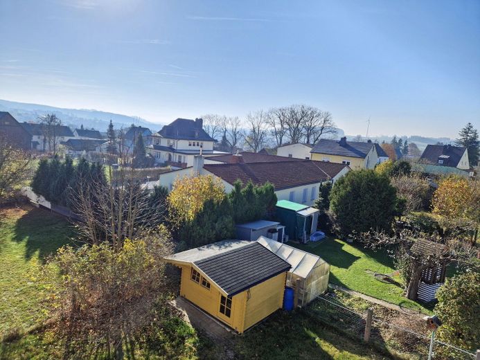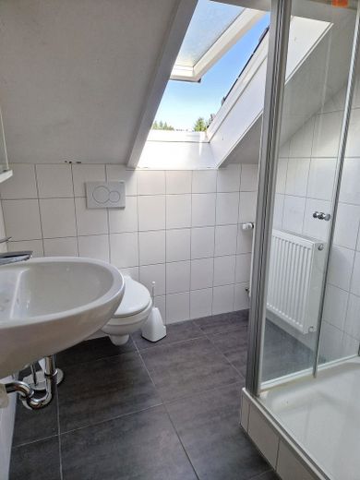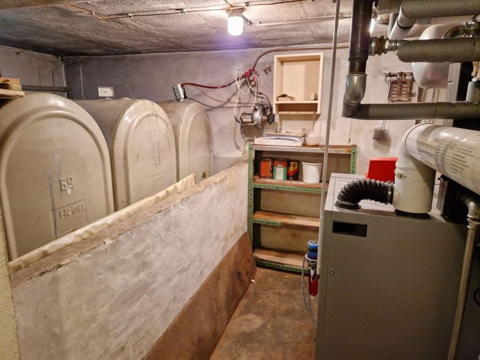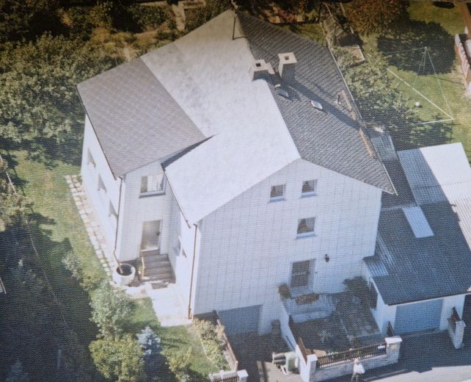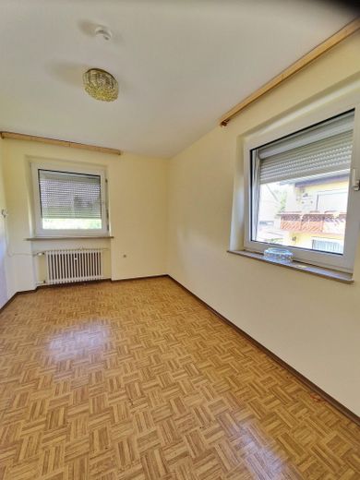About this dream house
Property Description
The undivided apartment building, built in 1960, is surrounded by a spacious garden and is situated on a 526 sqm plot. A modern garden shed is located in the larger, rear part of the garden, which faces south/west. The house entrance is in the middle of two garages and leads into a bright stone-tiled staircase. The staircase leads to two identical three-bedroom apartments of approx. 100 sqm on the first floor and second floor. The staircase also leads to a cozy two-room attic apartment of approx. 50 sqm, from which you can reach the attic via a pull-out ladder. The attic apartment currently has a central headroom of 2.00 m, which could be increased by at least 40 cm by opening the loft. The house has a full basement with access from the cellar to the garden and the garage on the left.
Furnishing
As you enter the hallway of the apartment on the first floor, you will find the bathroom with shower cubicle, bathtub and window on the right-hand side. The WC is in a separate room next door. A little further on, you walk through an archway past a checkroom niche into an office or guest room. The former bedroom is ideally located opposite the bathroom. The end of the hallway leads into the spacious, rectangular living and dining room with beautiful real wood parquet flooring, which also houses the kitchen. The narrow fitted kitchen offers plenty of storage space and short working distances. A practical serving hatch connects the kitchen with the dining area and a sliding door can be used to separate the living area. The light-flooded living and dining area offers an almost all-round view of the neighboring green gardens thanks to the large windows.
On the right-hand side of the attic apartment, there is a storage room and a modern shower room with a skylight in the entrance area. Next is a bright eat-in kitchen with a south-west facing window. Opposite is the former bedroom and to the left of the entrance area is the former living room, which offers the cozy ambience of an attic apartment with exposed roof beams and wooden ceiling paneling.
Other
In the basement there is an oil condensing heating system, which was installed in 2017, as well as the oil tanks. In addition to storage rooms, there is a utility room for washing machines, tumble dryers etc. and also a WC, washbasin and shower facilities. A staircase also leads from the utility room to the garden. The apartments on the second floor and in the attic are ready for immediate occupancy. The apartment on the first floor has been rented for three years. An energy certificate is currently being drawn up and will be submitted later.
Location
Location description
The town of Selbitz is located in the middle of a vacation region in the Selbitz Valley of the Franconian Forest, not far from climatic spas and thermal baths. Due to the culinary highlights of Franconian cuisine, the Franconian Forest is also known as the "Genussregion Bayerns". The district town of Hof is just 15 km away and can be reached quickly by car or public transport. Thanks to its central location, the A9, A72 and A93 highways are only 6 km to 19 km away. The house itself is situated on a hill in a quiet, green residential area and the town center is just a few minutes' walk away. Shopping facilities, restaurants, doctors, pharmacies, kindergartens, schools and the train station are within 5 to 15 minutes walking distance.
