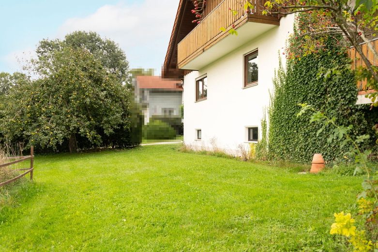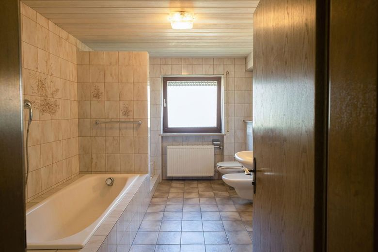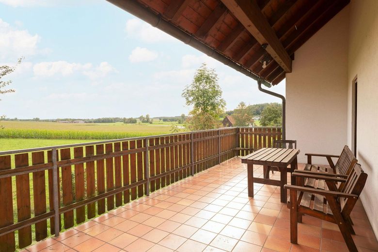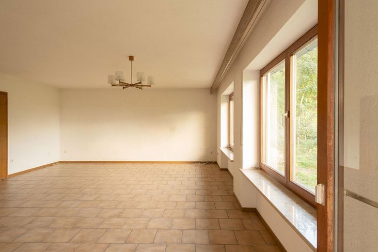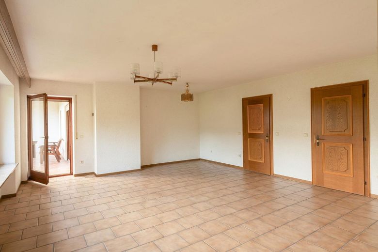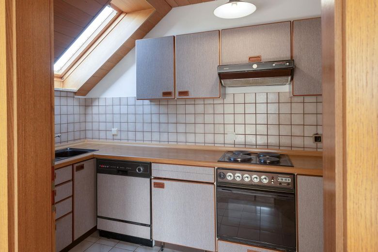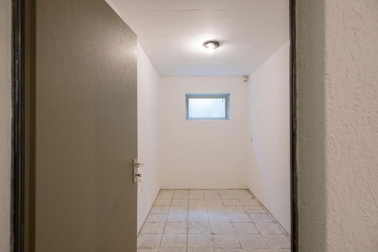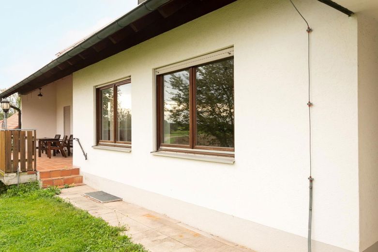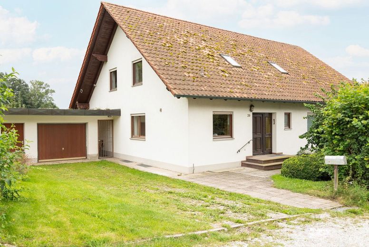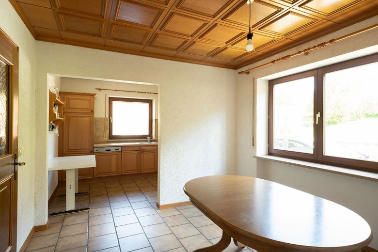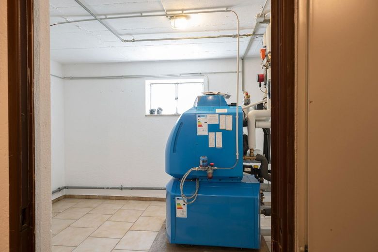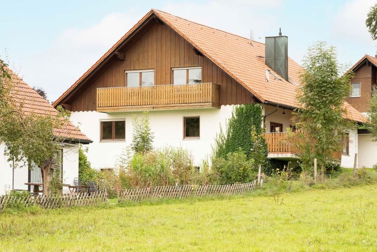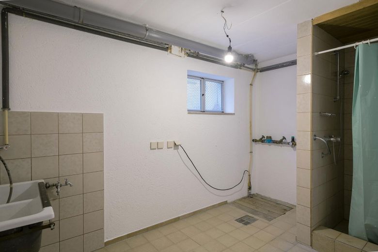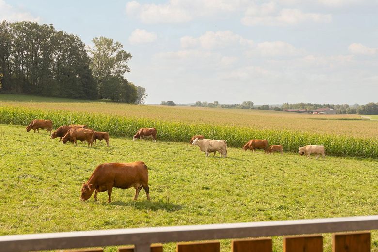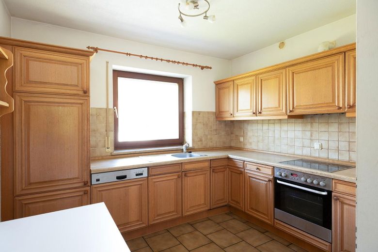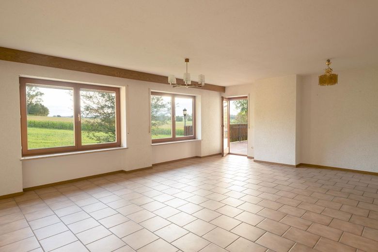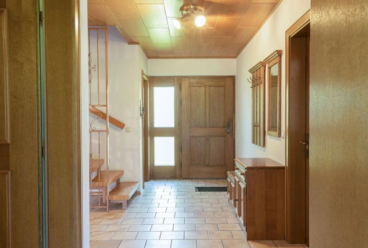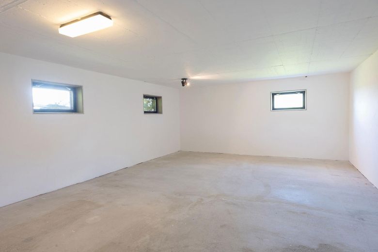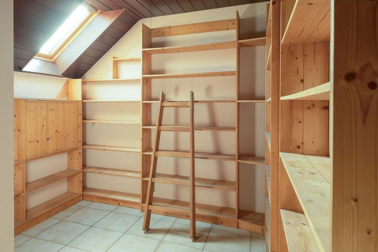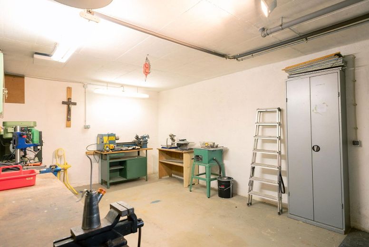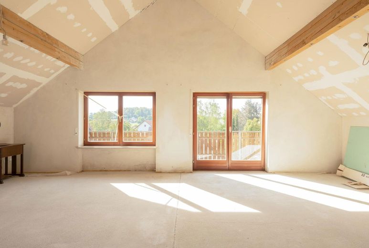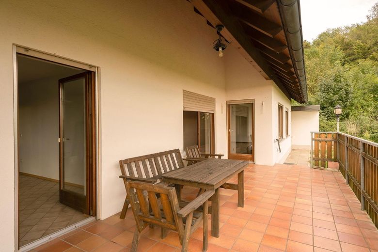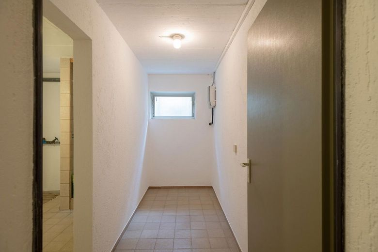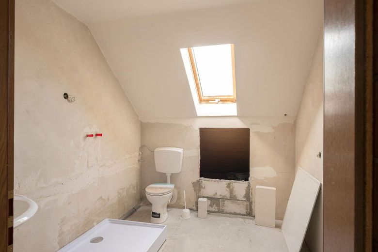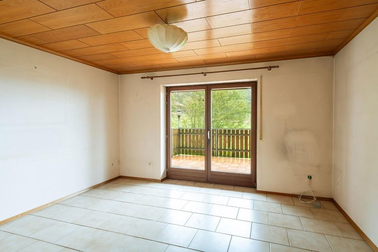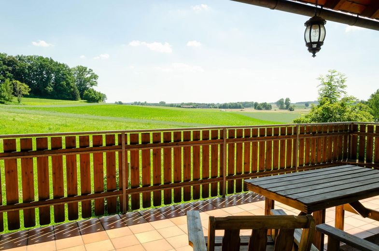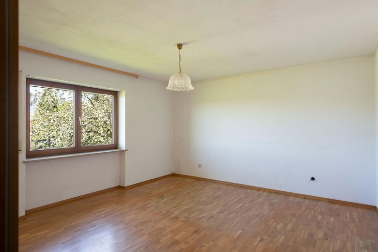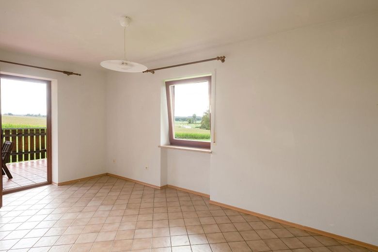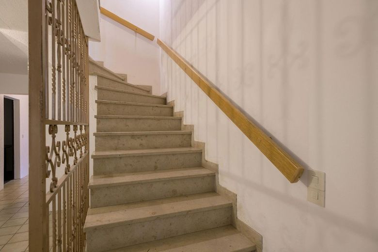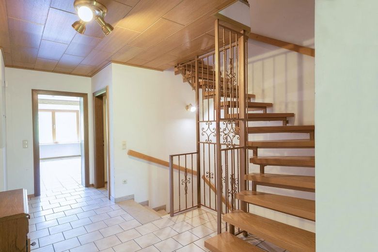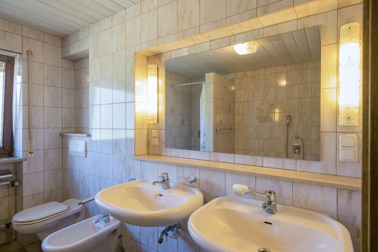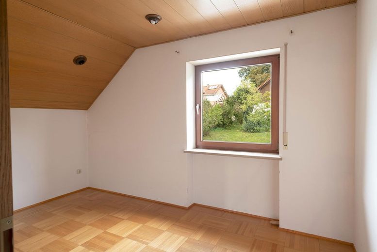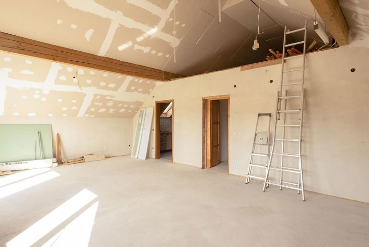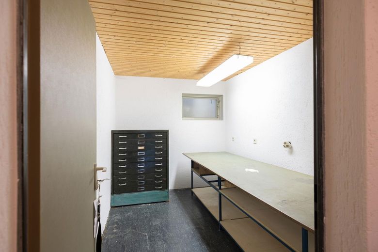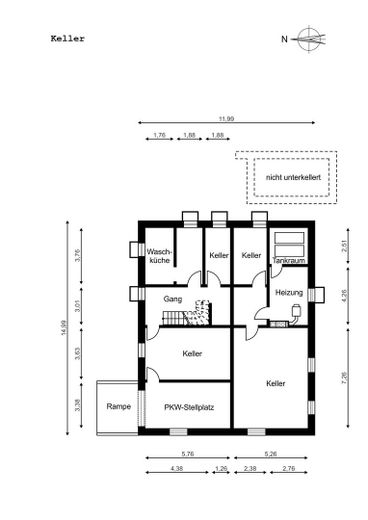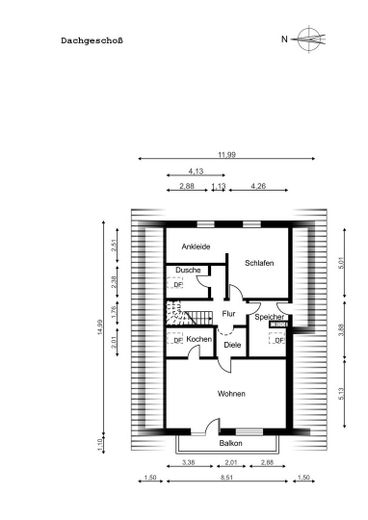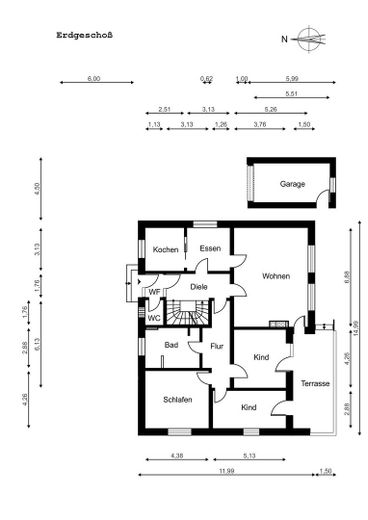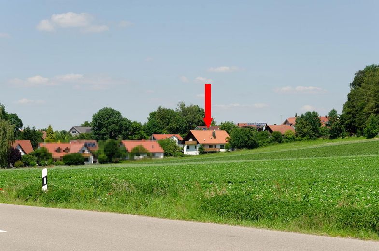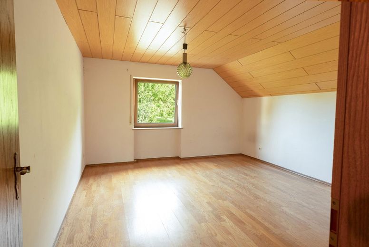About this dream house
Property Description
The house impresses with its solid construction (brick construction, stone on stone), the generous amount of space and its particularly beautiful location, which offers a wonderful and unobstructed view of the Maisach Valley to the south. When the foehn wind blows, you can see the Alps.
Construction began in 1981, first occupancy in 1988.
The plot is 800 m² in size, the living space is 199 m².
The house is heated by oil heating, which was renewed in 2016.
On the ground floor, all rooms are equipped with underfloor heating, on the upper floor it is provided for all rooms.
The house has been designed as a detached house with a granny apartment and has two garages.
The apartment on the ground floor has four rooms, a kitchen and a bathroom.
The hallway leads to the kitchen with dining area or to a spacious and sunny living room with south-facing views. From here you have access to the covered terrace, which is sheltered from the view of the surrounding area and offers a wonderful view to the south. It can be described as the heart of the first floor.
The remaining rooms on the first floor can be reached via a corridor: two spacious south-facing rooms, also with access to the terrace, a large west-facing room and the very spacious bathroom, which has a bathtub, a shower, a bidet and two washbasins.
There is also a guest WC in the spacious entrance area on the ground floor. The apartment on the upper floor has two and a half rooms, a kitchen, bathroom, hallway, a west-facing balcony and, as a special highlight, a large, light-flooded studio with a ceiling height of approx. 5 meters.
Apart from two rooms, in which underfloor heating and high-quality parquet flooring have already been laid, the upper floor has not yet been developed.
The house has a full basement.
It has a laundry room with shower, four cellar rooms, the boiler room with heating oil tank and a large hobby cellar with plenty of natural light.
There is also a garage here.
The second spacious garage is a small building next to the house. The space in front of the garage can be used as a parking space.
There is a larger lawn on the west side and a smaller lawn on the south side. They could be used as a sheltered play area.
The property is shielded from the street by an old hazel or beech hedge and a large apple tree.
Furnishing
All rooms on the ground floor have underfloor heating and floor tiles or high-quality parquet flooring.
A fireplace or tiled stove could be connected to the chimney in the living room and the adjoining room.
The apartment on the upper floor could be partitioned off separately or used together with the rest of the house as a multi-generational home.
There are a variety of individual design options here.
Conversion to a heat pump and photovoltaic system is easily possible.
Location
Location description
The house is located in the rural and quiet district of Langwied in the municipality of Moorenweis on a residential street with no through traffic.
Munich, Augsburg, Fürstenfeldbruck and Landsberg are easy to reach by car. Munich or Augsburg can be reached by car in approx. 45 minutes. The nearest S-Bahn stations are in Mammendorf, Geltendorf and Grafrath. They can each be reached by car in 10 to 15 minutes.
In Moorenweis, two kilometers away, there are doctors' surgeries, a pharmacy, supermarkets, a sports club, kindergarten and elementary school.
