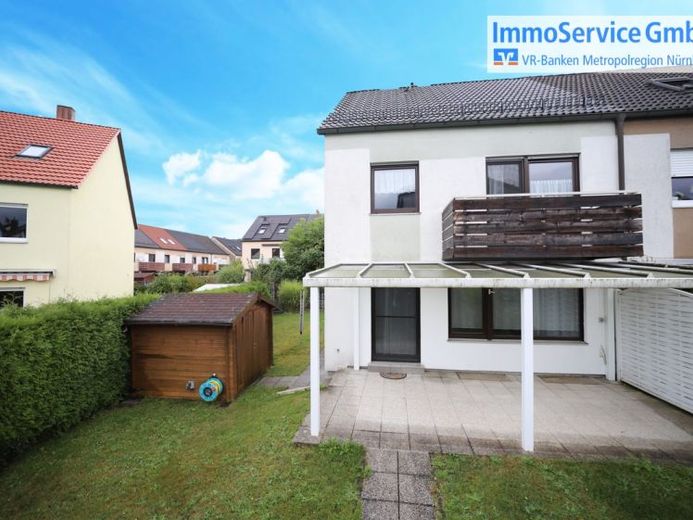



| Selling Price | 450.000 € |
|---|---|
| Courtage | no courtage for buyers |
The end terraced house for sale, built in 1976, is situated on a spacious plot with an area of approx. 237.00 m² and offers a living space of approx. 106.87 m² spread over 3.5 rooms.
The cumulative total plot size is approx. 275.00 m², of which approx. 237.00 m² is for the plot on which the house stands and approx. 38.00 m² for co-ownership shares in garages and courtyard areas.
A bright entrance area with a guest WC awaits you on the first floor.
From here you enter the hallway, which leads directly into the spacious living and dining area, which captures plenty of natural light thanks to its open design and large window fronts.
The room offers enough space for a cozy living area as well as a dining area. From the living room, you can access the south-west facing terrace, which invites you to linger and offers a wonderful view of the garden.
Thanks to the canopy, you can also use the terrace in changeable weather and spend relaxing hours here.
The fully equipped kitchen is also accessed from the hallway on the first floor. It has all the usual large electrical appliances, plenty of work surfaces and lots of storage space.
A staircase leads to the upper floor, where the private rooms of the house are located.
A spacious bedroom and two children's rooms await you here, which is ideal for use as an office or dressing room. The rooms are well laid out and offer many design options.
The bathroom on this floor has a washbasin, a WC and a bathtub.
The attic of the house has not yet been developed, but offers excellent potential to extend the living space to approx. 28.00 m².
Whether you want to create another bedroom, a studio or a quiet retreat - the conversion allows you to adapt the house to your needs and create additional living space.
The water connections required for an additional bathroom are already available on the top floor.
In the basement there is a large hobby room, which can be used for a variety of purposes, a storage room, a boiler room and the laundry room.
The gas central heating system from 1989 provides cozy warmth and ensures the hot water supply.
In addition to the covered terrace, the property has a well-kept garden that offers plenty of space for leisure activities.
A garage belonging to the property is located in the nearby garage yard and rounds off this property offer.
Facts at a glance:
Well-kept garden
Quiet and central location
Garage in the garage yard
Good infrastructure, local amenities
Very good transport connections
Information from the standard land value map with reference date 01.01.2024: The average standard land value is € 510.00/m².
Are you interested in more?
Then arrange a viewing appointment with us!
Note: In the event of a purchase, we are obliged to make a copy of your identity card in accordance with § 2 Para. 1 No. 10 GwG (Money Laundering Act).