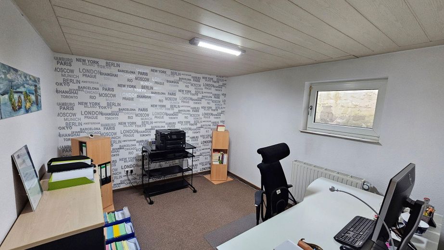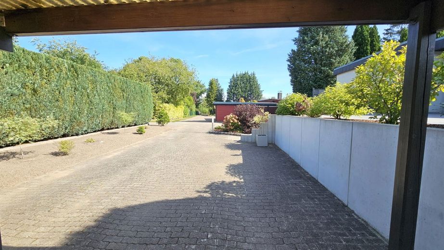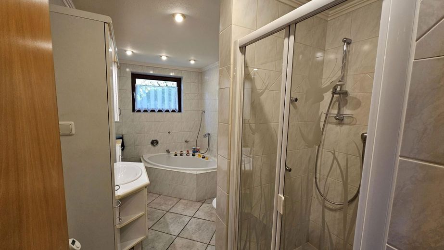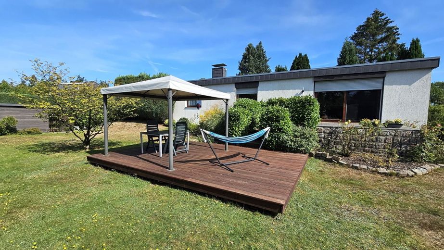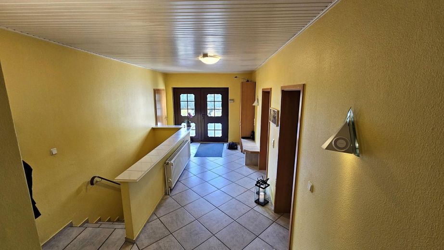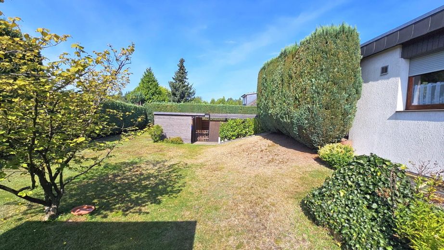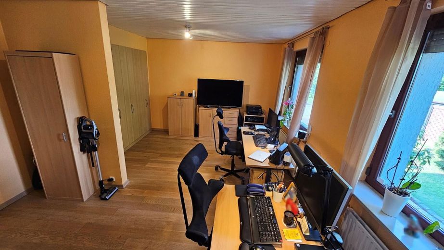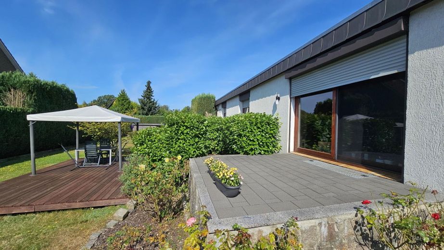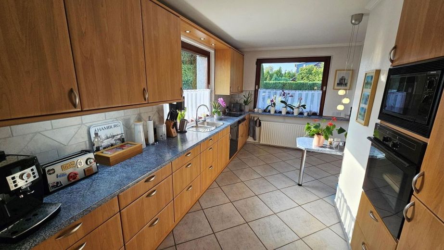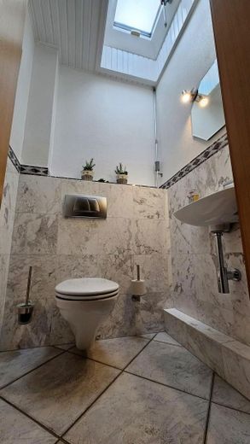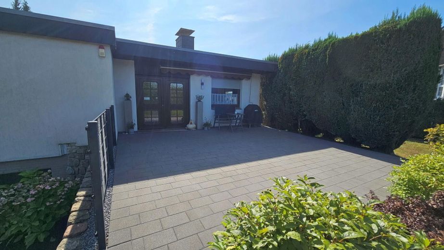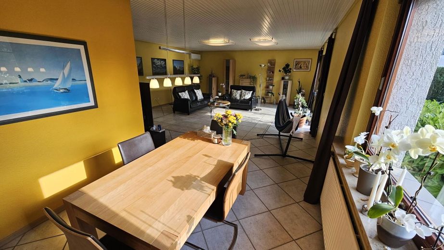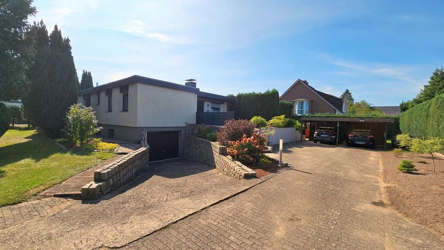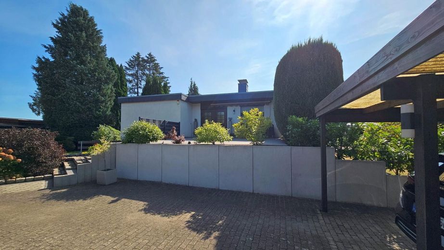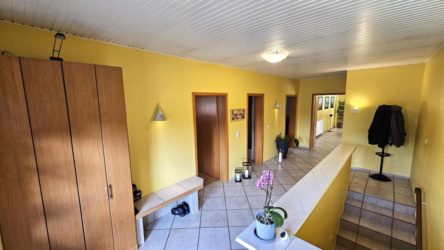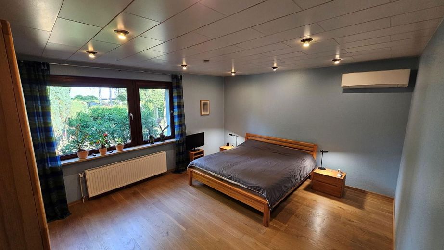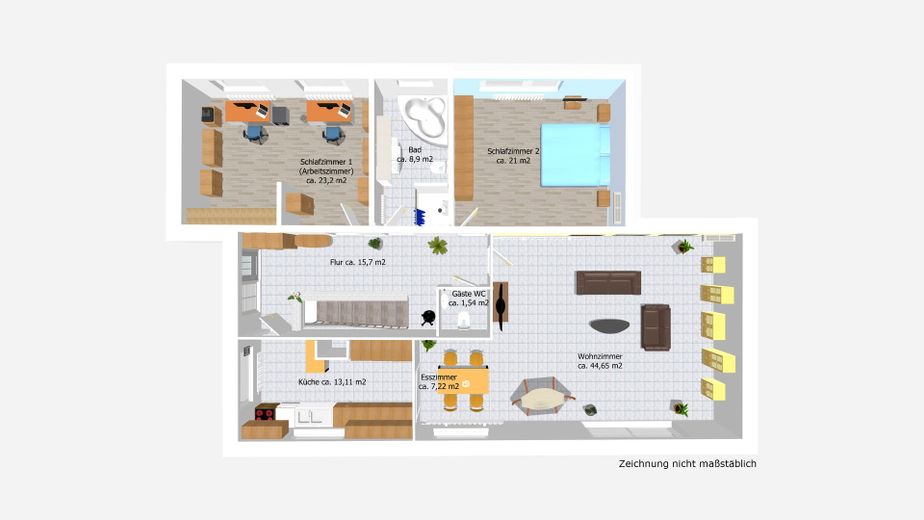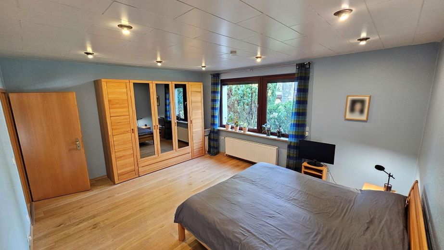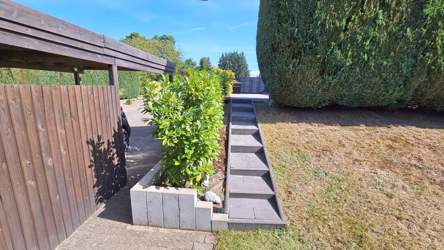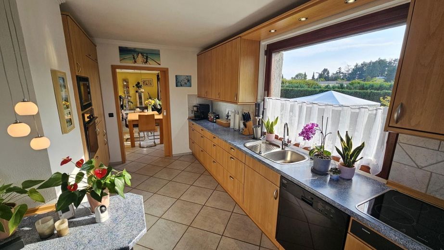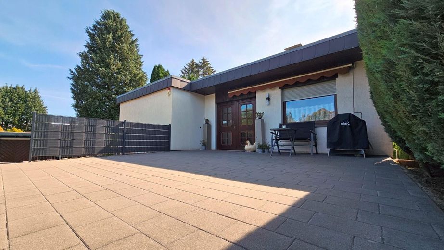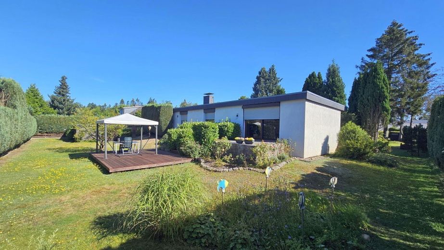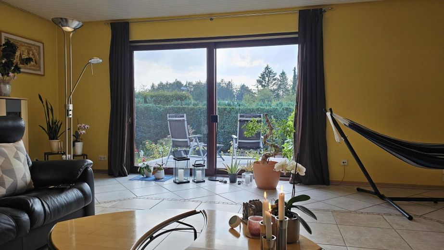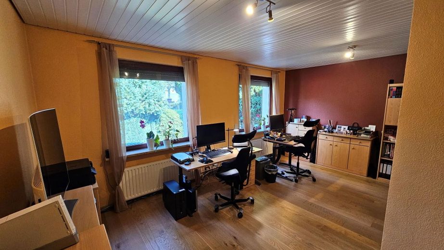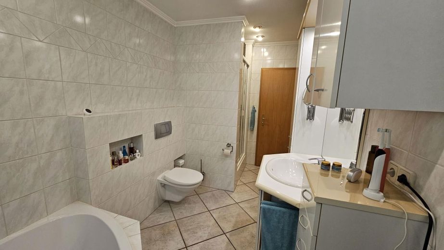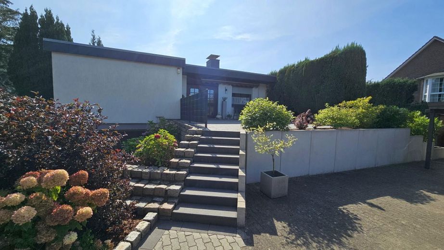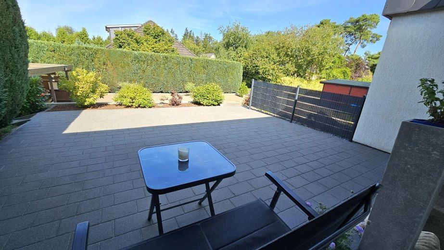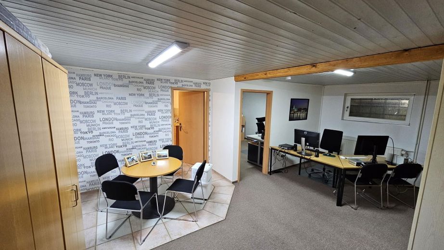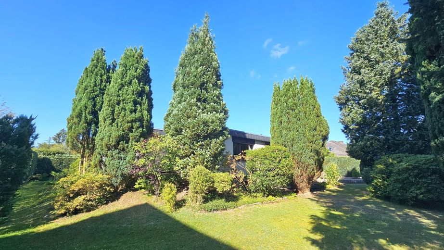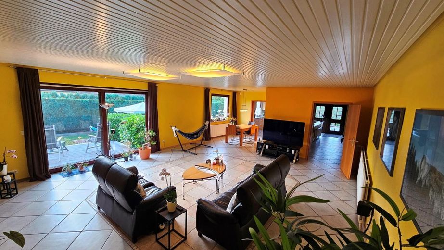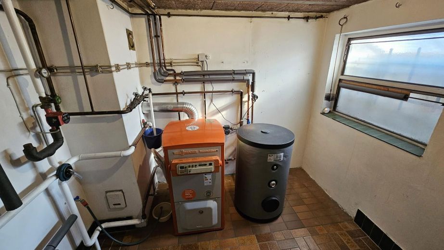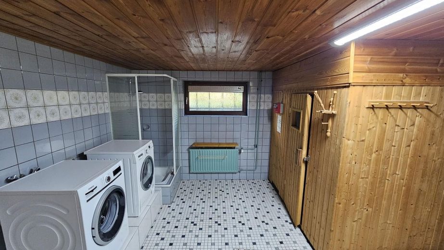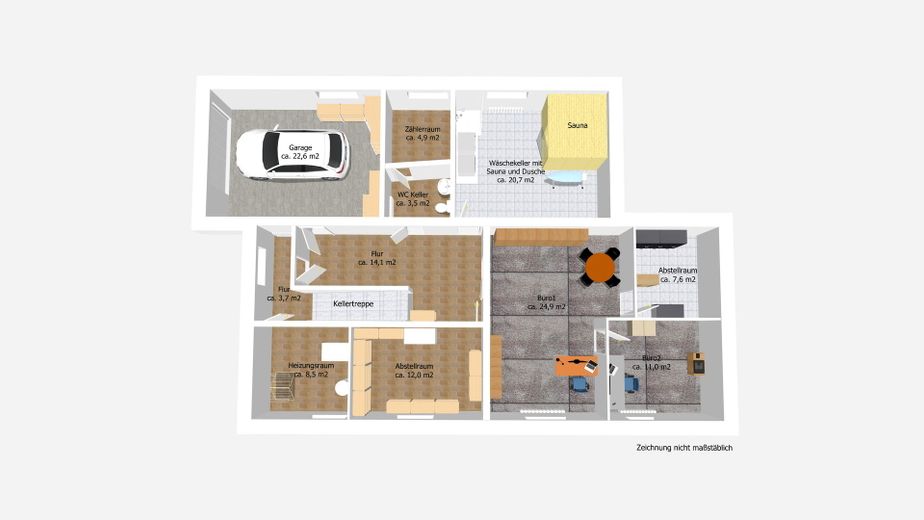About this dream house
Property Description
-Built in 1973, stone on stone, full basement
-Elevated first floor not visible
-Located in 2nd row, with a large distance to the street
-Beautifully ingrown plot, you are undisturbed in the garden
-Living space on the first floor on one level approx. 135 m²
-3 rooms on the ground floor, the large bedroom (approx. 23 sqm), currently used as a study, can be easily divided, so that a total of 3 bedrooms could be created again.
-Usable space in the basement, which is partly converted into an office, approx. 135 m² incl. garage with electric door and direct access to the house. All basement rooms have a window, daylight and can be
be ventilated. The cellar is heated.
Furnishing
-Gas central heating 1990
-The entire roof was completely renewed in 1990, the entire ceiling was newly insulated.
-Extensive renovation/modernization in 1996
-Light wood-colored branded fitted kitchen from 1996
-Bathroom on the ground floor with tub and shower from 1996
-New interior doors from 1996 (light beech)
-The electrics were partly renewed in 1996.
-Solid wooden window frames with insulating glazing, the panes were renewed in
renewed in 1996.
-Guest WC on the ground floor from 1996
-The exterior was given a modern thermal plaster with insulation in 2003.
was applied to the entire facade in 2003.
-The house was equipped with an alarm system connected to a central alarm system in 2006.
-Bright, large and modern floor tiles on the first floor, two rooms were
rooms were fitted with light-colored parquet flooring in 2006.
-Hot water tank 150 liters from 2008
-All windows on the ground floor, except for the bathroom, are equipped with electrically operated
shutters that can be controlled via app.
-All roller blind hangings and electric motors, except for the bedroom,
were renewed between 2011 and 2015.
-In 2019, two Panasonic Etherea R32 inverter split air conditioners (air/air heat pump)
were installed in the living room and bedroom. These are very energy efficient, quiet and can both cool and heat.
-In 2019, the outdoor terrace in front of the house, approx. 42 m2, as well as the stairs to the house and garden were
to the garden were completely renovated and re-framed with exposed concrete L-stones.
In the course of this measure, the south-west terrace, approx. 12 m2, in front of the living room was paved with the same stone as in front of the house and edged with polished granite.
-The approx. 26 m² wooden terrace with stairs to the south-west terrace was
extensively rebuilt, modernized and covered with new wood in 2020.
-In 2022, the parapet surrounding the roof was rebuilt for approx. 7900.00 EUR, exact scope according to the invoice of the specialist company.
-In 2024, the entire roof of approx. 173 square meters was regenerated with a new layer of bitumen sheeting for approx. 10500.00 EUR, exact scope according to the invoice of the specialist company.
-The heating was last serviced in 2024 and the service water pump was renewed.
-An additional WC and washbasin are located in the basement
-There is a laundry room with platform for washing machine and dryer as well as a sauna and shower in the basement
-There is a double carport with tool shed and extension for the waste garbage cans
-Glass fiber from Wilhelm.tel is laid to the garage and currently up to 1000MBit download and 250MBit upload can be ordered.
Location
Location description
Henstedt-Ulzburg, district Rhen, directly at the nature reserve, in the immediate vicinity of the hospital "Paracelsus-Klinik Henstedt-Ulzburg".
There is a Rewe supermarket, a stationery store with post office and DHL services, a DHL packing station, two bakeries, an ice cream parlor, a weekly market, doctors and a petrol station approx. 800 m away, as well as many other shopping facilities in the immediate vicinity.
There is a bus connection to Norderstedt-Mitte (subway to HH), to the AKN train station Meschensee and to Henstedt-Ulzburg.
The A7 highway can be reached by car in approx. 10 minutes and Hamburg Airport in approx. 30 minutes.
Two kindergartens and an elementary school are nearby, secondary schools in Henstedt-Ulzburg.
