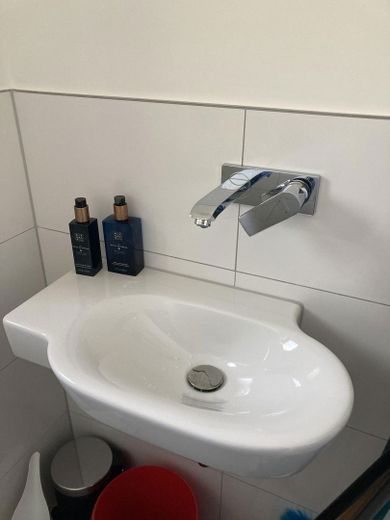
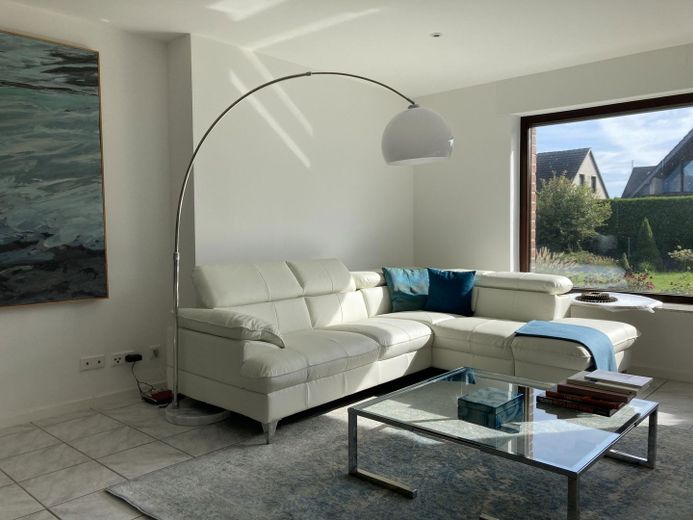
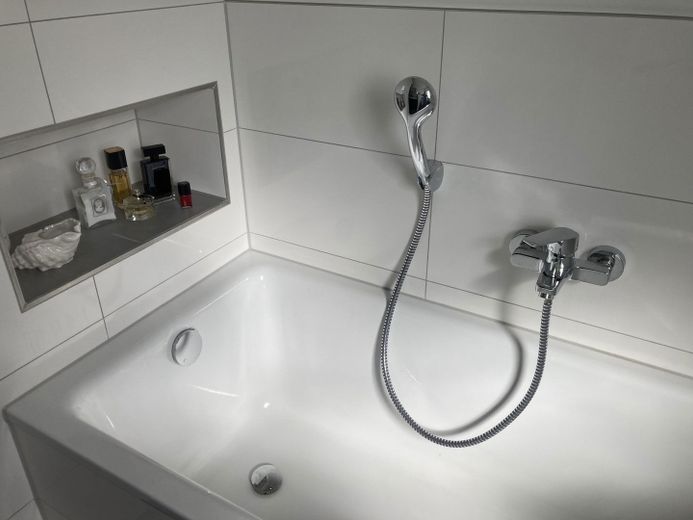
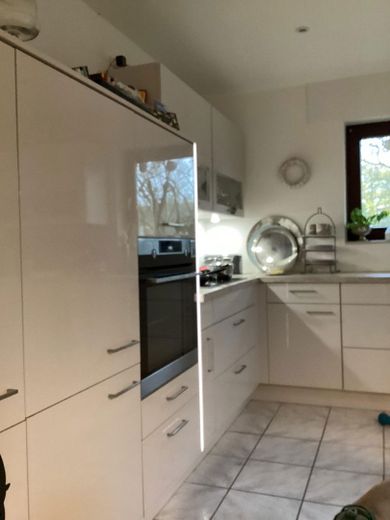
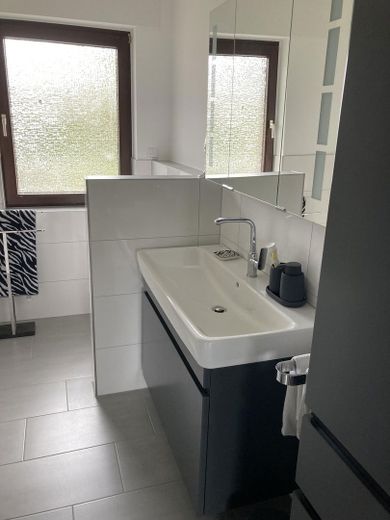
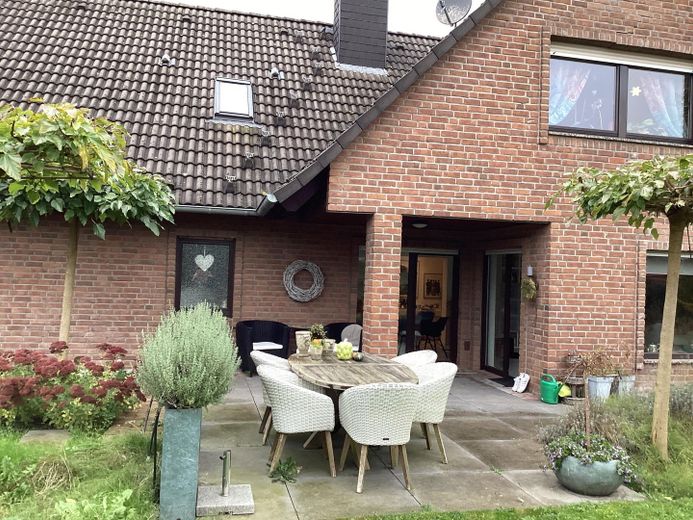
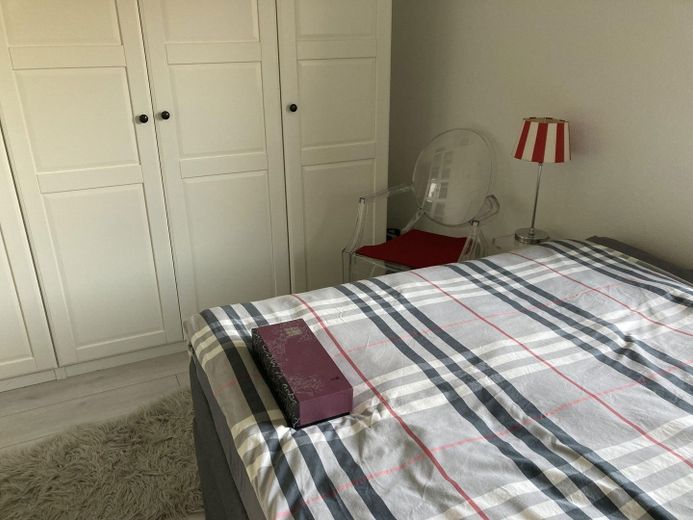
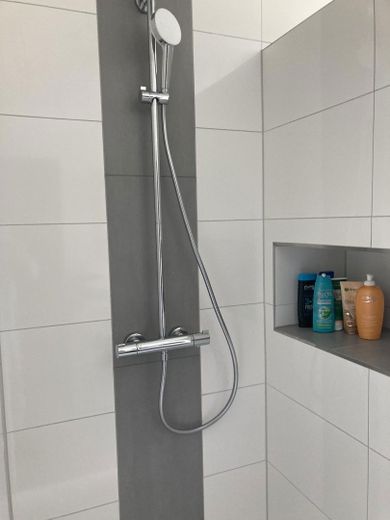



| Selling Price | 699.000 € |
|---|---|
| Courtage | no courtage for buyers |
Two-generation or two-family house on 1046 sqm of land with 110 sqm of living space on the first floor and 90 sqm in the separate upper floor apartment.
Both units have a spacious living/dining area, modern white fitted kitchens, 3 bedrooms downstairs and 2 bedrooms upstairs, full bathroom and guest WC, upstairs storage/utility room and roof terrace, downstairs terraces, garden.
The house has a double garage with several parking spaces in the driveway and an additional lightweight double garage for the upper floor apartment.
The house has a relatively new gas condensing boiler and underfloor heating under the continuous light-colored tiled floor. It was extensively modernized and renovated in 2022, e.g. removal of dark wooden ceilings at the bottom of the slopes, new skylights and more insulation to the roof area; new bathrooms and fitted kitchen on the first floor, also here contemporary renovation with fine plaster on the walls, suspended ceilings with downlights, etc...A basement renovation was also carried out. This is where the laundry room, a guest area with toilet and currently a study are located. The cellar is also accessible via an external staircase.
The beautifully landscaped garden has a well and is irrigated. Garden lovers should get their money's worth here.
The house is located in a quiet and well-kept neighborhood on the outskirts and only a few steps to the storks and greylag geese on the dike.
Nevertheless, only about 10 minutes drive to the pedestrian zone Wesel, 6km Rheinberg city center and A57 and 10km to Xanten.
Grocery store, kindergarten and elementary school within a few minutes.