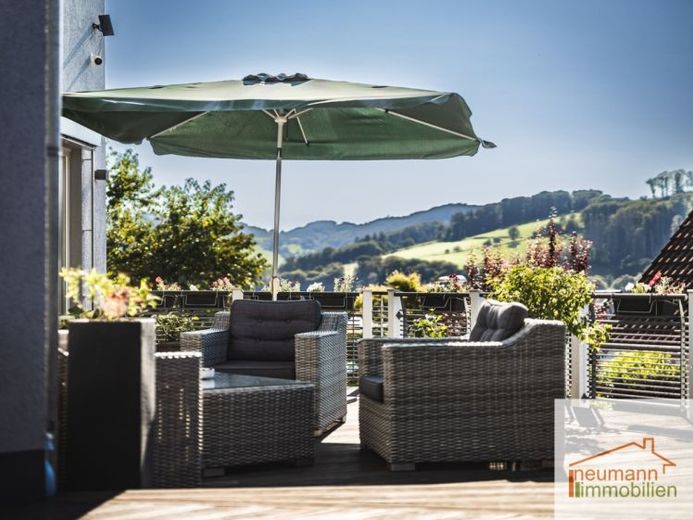



| Selling Price | 498.000 € |
|---|---|
| Courtage | 3,57% (3,57% inkl. MwSt.) |
Welcome to your new home! This luxurious detached house with granny apartment and numerous other highlights leaves nothing to be desired. Enjoy the dream view, relax in your own pool or in the sauna and experience the tranquillity right next to the forest, perfect for a walk.
The courtyard entrance offers a small corner with seating and an outside access leads from here to the terrace, the pool and the sauna. All rooms and the outdoor area are equipped with networked Sonos speakers and have LAN and TV connections. The windows are fitted with slatted blinds and some have high-quality fly screens.
The entrance to the main apartment leads into a spacious entrance area, followed by a bright guest WC. The highlight of the floor is the open, light-flooded living/dining room with wood-burning stove, high-quality fitted kitchen and bar. An adjoining room houses an adjoining kitchen. From the dining area, you can access the balcony with stunning views of Waldbreitbach, while the terrace with pool and sauna can also be reached from the adjoining kitchen area.
The lovingly designed outdoor area offers you everything your heart desires. The large terrace invites you to spend relaxing hours outdoors and the fully fenced property ensures privacy and security - ideal for families with children or pets. The large pool with filter system promises refreshing summer days and unforgettable moments with friends and family. The infusion sauna offers space for 2-3 people.
A well thought-out room layout awaits you on the upper floor of the house. The hallway leads you to the individual rooms, including a study and a light-flooded master bedroom, which is also connected to the study by an intermediate door. Another room, which is currently used as a dressing and fitness room, can easily be converted into a children's room. The spacious daylight bathroom is a real highlight: with a double washbasin, shower and elegant corner bath, it is the perfect retreat after a long day. A further staircase leads you to the converted loft, which is ideal as an additional children's room or offers space for your individual ideas.
Particularly noteworthy is the separate granny apartment, which is accessible via its own driveway. The apartment is accessed via a covered terrace. Here you will first find a spacious room with a fitted kitchen as well as a bright living and dining room. The bathroom has a practical shower cubicle and a lockable WC area. The bedroom with enough space for a large bed and a closet completes the apartment. This floor is ideal for guests or as a separate living unit for family members.
There is space for a total of 2-3 cars in the courtyard entrances. Access to the boiler room is possible via an external staircase from the terrace. Another staircase leads from the first floor to the former basement. The house connection room with server cabinet and storage facilities is located here.
This property not only offers plenty of living space, but also numerous possibilities for individual design. See this unique offer for yourself!