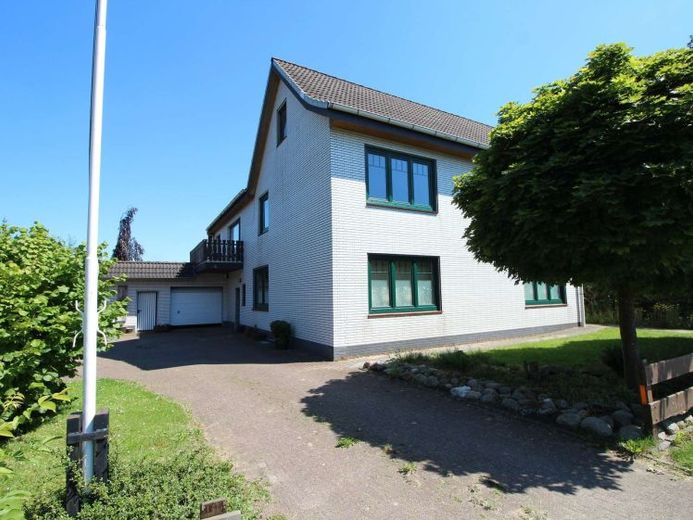


| Courtage | 3,95% (3,95 % inkl. MwSt) |
|---|
This spacious two-family house in Beverstedt-Hollen offers 270 m² of living space on a 1625 m² plot. The house was originally built in 1963 and renovated and extended again in 1988. It has two separate entrances and is ideal for multi-generational living or as an investment.
The house has a total of 8 rooms, 4 of which are located in the rear extension. These include a living room with balcony, a bedroom, a children's room and a dressing room. This part of the house also includes a daylight bathroom with bathtub and shower, a guest WC, a utility room, a small storage room and a spacious eat-in kitchen with a fireplace, from which you can access the beautiful outdoor area and covered terrace. From here you have access to the front of the house, the heating system and a separate storage room.
The front part of the property is currently vacant and contains the kitchen, the daylight bathroom with shower and bathtub, a spacious living room with fireplace and 4 further rooms.
A guest WC is available, which could be converted into a bathroom.
The garden is generously designed and offers a pond, a large garden house with a party room including a bar, wood-burning stove and adjoining wood store.
Two garages and a double carport provide ample parking space. The property is fully fenced and therefore offers privacy and security.
The oil heating dates back to 2000 and the windows were partially replaced in 2019, which contributes to the energy efficiency of the house.
This property is available immediately and ready for your personal ideas. It offers a wide range of possible uses and is ideal for families or as an investment.
Don't miss out on this opportunity and arrange a viewing with us today. We look forward to your inquiry.