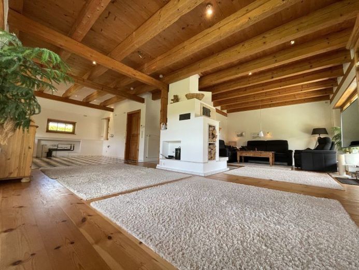
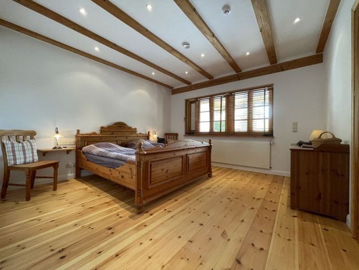
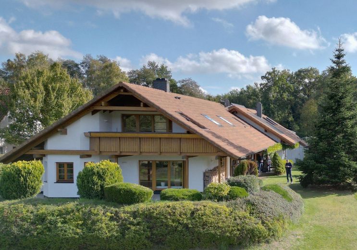
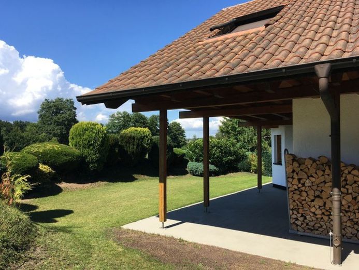
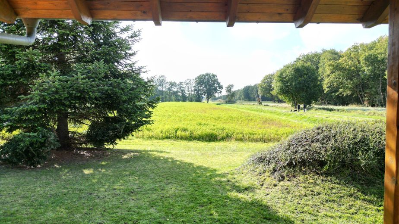
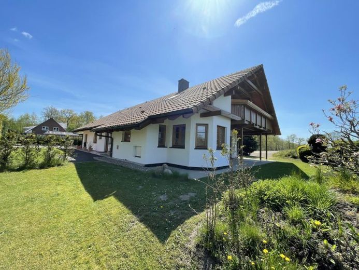
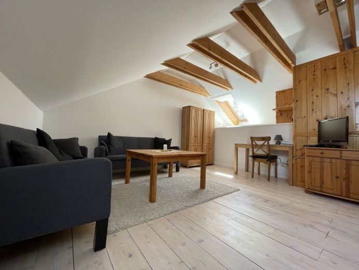
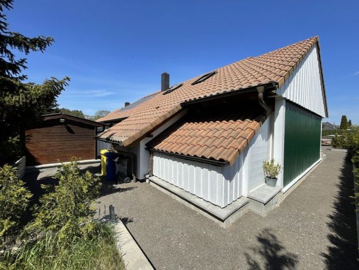
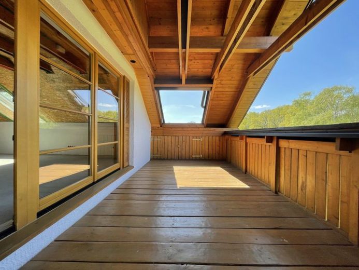
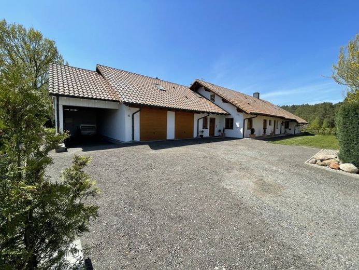
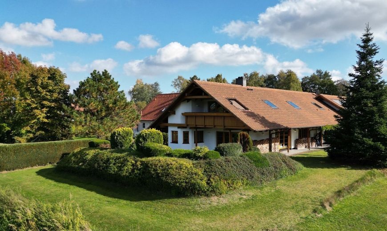
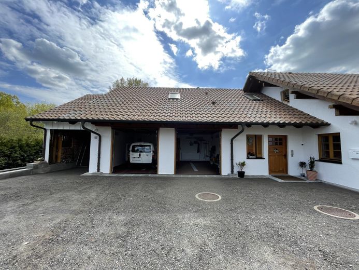
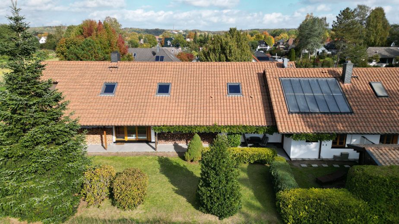
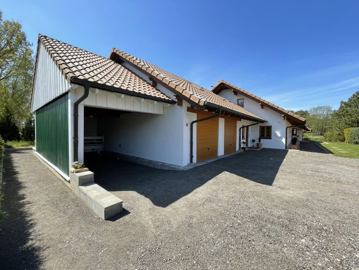
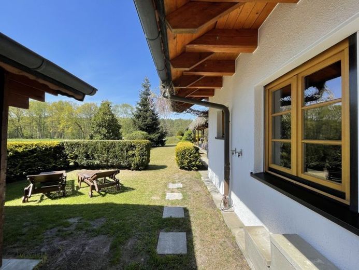
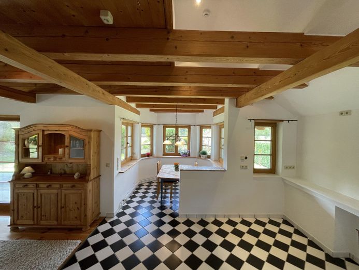
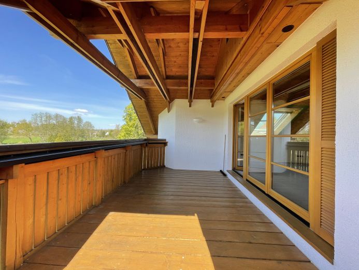
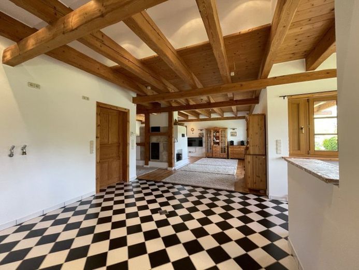
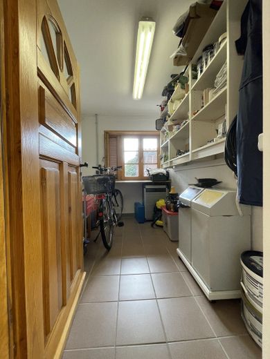
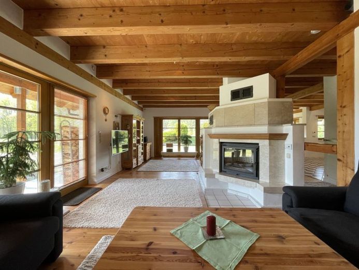
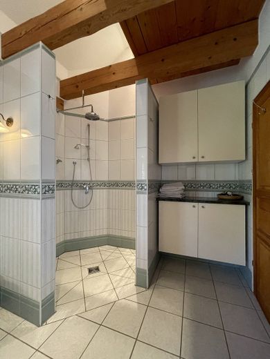
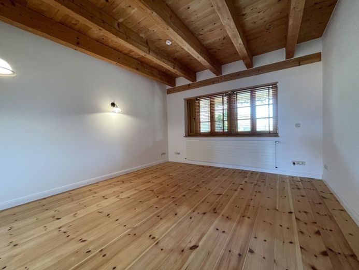
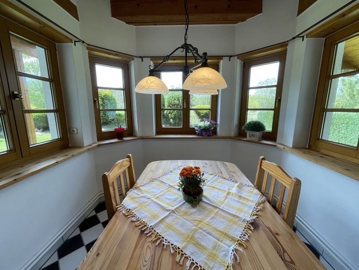
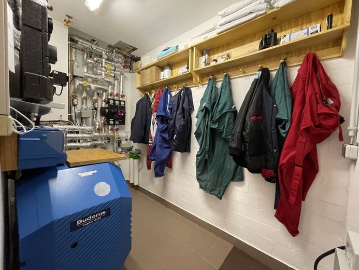
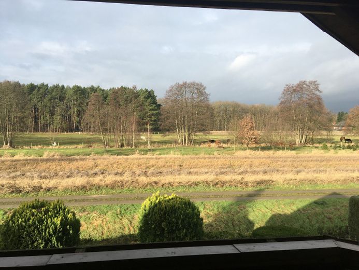
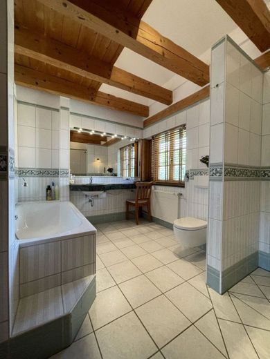
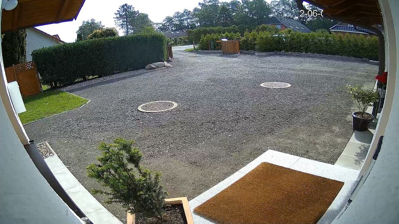
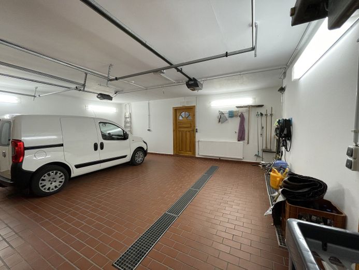
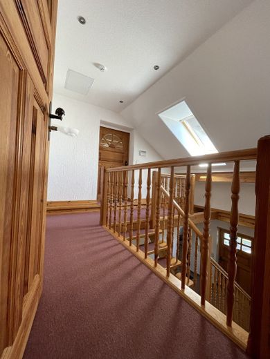
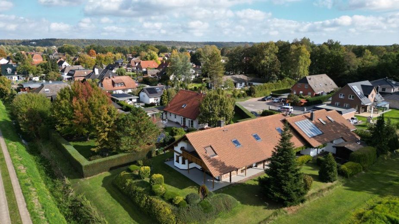
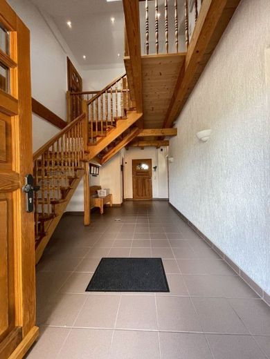
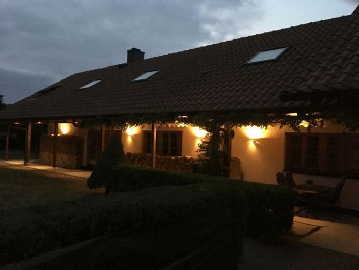
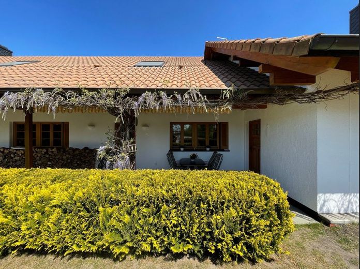
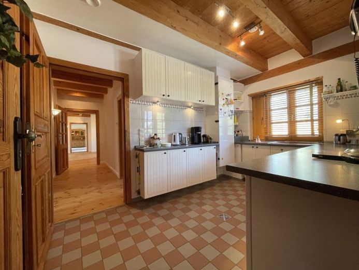
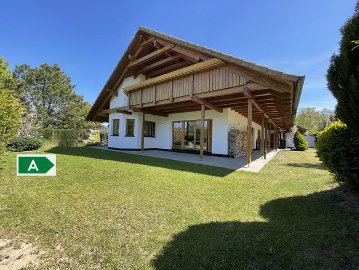
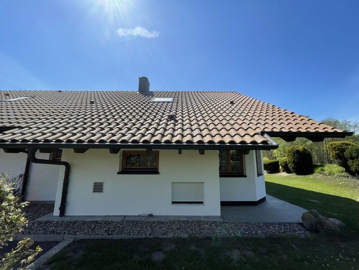
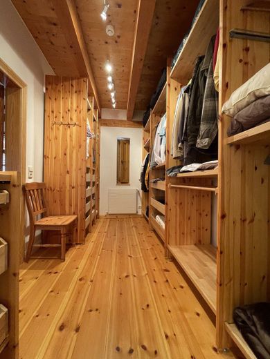



| Selling Price | 1.150.000 € |
|---|---|
| Courtage | no courtage for buyers |
A detached or semi-detached house is possible.
The attractive, well-kept property impresses with its upscale interior design and the visible solid wooden beamed ceiling,
the country house floorboards and the handcrafted wooden doors.
Built in 2000, the property is heated with central heating and an integrated water-bearing fireplace, including solar support. Conveniently, the property also includes a double garage with carport.
Final energy consumption: 41.30 kWh/(m²*a)
Energy efficiency class: A according to consumption certificate
Detailed new heating load calculation according to DIN EN 12831 from 2020 is available
Energy savings thanks to a large heating season heat storage tank (7000 l) with built-in heat exchangers for solar thermal energy and the 18 kW water-fired fireplace (BimschV2), which can be used to heat the building completely via the built-in heating surfaces.
The target of 65 percent from renewable energies is met.
(self-sufficient heating operation)
2 optional heat exchangers are available for future heat input.
( e.g. for the connection of an ( additional ) heat pump )
Pipes for the 2nd optional chimney have been laid in the upper floor.
A controlled heat recovery system ( central aeration and ventilation system )
with downstream DHW heat exchanger and air filters increases
quality of living and energy savings.
( For allergy sufferers: pollen filter / fine filter possible, so the air exchange can be realized without opening windows. Indoor air is extracted and filtered fresh air is supplied).
High-quality heating control
-Remote control system
-Underfloor heating
-Arbonia heating walls / radiators (several heating circuits)
Fiber optic connections are available for the home office
All plumbing work is carried out in high-quality copper for a long service life.
Network infrastructure in Cat.7
and laid EIB / KNX lines
electrical units: Busch Jaeger / alpha nea
Kathrein SAT system for multiple subscribers and feeding
for IPTV available.
2 garage parking spaces
2 carport parking spaces
2 outside parking spaces
Enjoy the tranquility and unobstructed views of nature.
Cook optionally over propane gas
( Built-in bottle box )
Clay roofing ( Tuilles Romanee )
Roof areas are completely covered with wooden sheathing.
In the OG- Velux Klapp-Schwingfenster m. 3-fold glass
Use the hot water of the solar system additionally for dishwasher and washing machine.
( electricity costs minimization )
9000 l water cistern / garden system drip irrigation.
Well preparation ( all connections are in place )
Economical oil low-temperature boiler from Buderus.
Refurbished 2022
Safe heating over the winter with best values.
The property is located in Tespe, in the outskirts of Hamburg,
in a dead end and quiet SW field edge situation
20 min - Hamburg / Lüneburg
Within walking distance there is a doctor and a supermarket. Also a gym, a post office, a pharmacy and a hairdresser are within walking distance. Furthermore, there are various shopping facilities and a kindergarten, a leisure pool and an elementary school, as well as a sports boat harbor.
Also for horse lovers there are enough offers and possibilities in the surrounding area.
Horizontal separation of the building into 2 residential units or by means of an optional staircase in the prepared cutout ( ground floor hallway ) also as a coherent unit design possible.
Completeness certificate for 2 residential units
High quality technical equipment
Separate ventilation elements on the wooden windows.
Aluminum shutters in individual and group circuit
Prof. wired burglar alarm system
Locking system with several subgroups
Lime mortar plaster from regional sources
For taller people: Interior door height is equal to exterior door height.