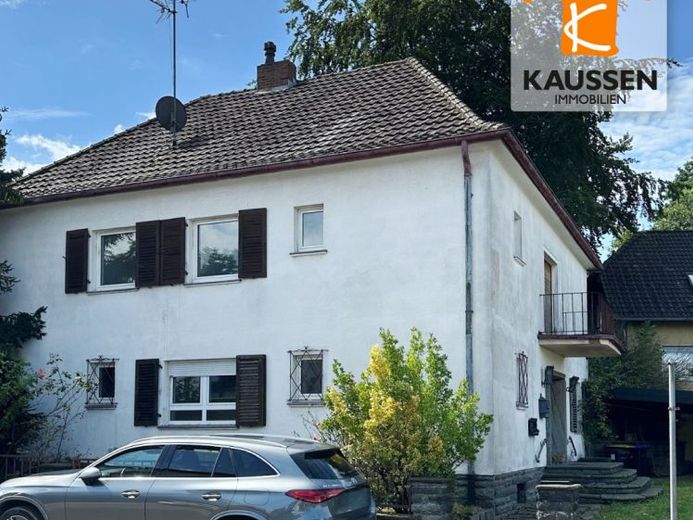



| Selling Price | 329.000 € |
|---|---|
| Courtage | no courtage for buyers |
The property for sale is an interesting, unusual, detached single-family house which, according to the available documents, was granted planning permission in 1953 and occupied in 1954.
It was built as a solid structure with a partial basement. As can be seen from the pictures, the current condition is in need of renovation.
The living space is 197.95 m². (The layout can be found in the exposé)
Further expansion potential is still available in the attic.
The existing windows have double glazing and white plastic frames.
The property is heated by an oil heating system from 1992.
According to the land register, the plot is 970 m² in size and consists of plots 299, 300, 492 and 712, parcel 3.
The construction or extension of a further building would possibly be possible according to the development plan. This is also attached to the exposé.
There are two association building encumbrances on the property as well as an easement for the neighbor on the right regarding window rights.
Information about energy certificate:
Demand certificate
Year of construction building 1954
Year of construction heat generator 1992
Energy requirement 390.30 KWh(m².a)
Energy efficiency class H
PLEASE REQUEST IN WRITING ONLY!
IMPORTANT!!! IMPORTANT!!! IMPORTANT!!!
A VIEWING IS ONLY POSSIBLE AFTER PRESENTATION OF A FINANCING CONFIRMATION.