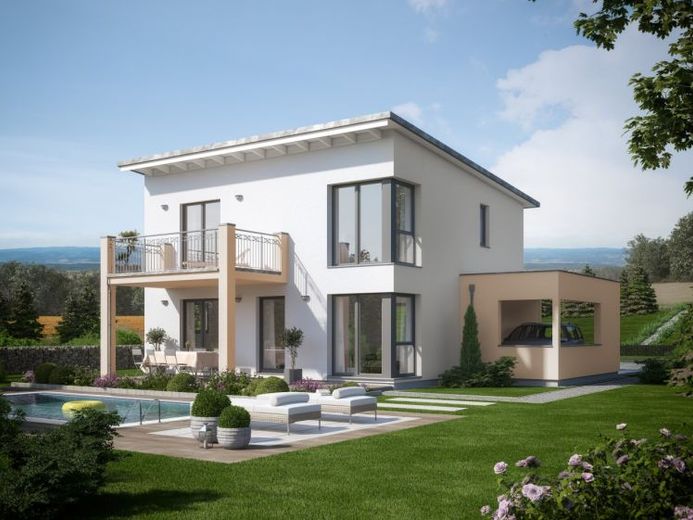



| Selling Price | 680.985 € |
|---|---|
| Courtage | no courtage for buyers |
What is at the top of most families' wish list for their new dream home? Clearly, a large amount of space. But just as important are an attractive appearance and an energy-efficient and healthy construction method. All these requirements are combined in this modern, project-designed pent roof house. The exterior is characterized by a clear symmetry. Both levels are equipped with generous corner glazing on the garden side, which creates an airy, light-flooded atmosphere inside the house. A rectangular bay window was placed in the middle, its dark gray tone forming a beautiful contrast to the gleaming white plaster façade. Inside, the future residents have almost 170 m² of living space at their disposal. To the right of the hallway is the functional wing with checkroom, guest WC and utility room. The latter houses the energy-efficient and environmentally friendly feel-good climate control heating system+, which is included as standard. If you want to save even more fossil energy, you can have a high-performance photovoltaic system installed. The pitched roof offers ideal conditions for this. A hallway adjoins the hallway on the left, which leads openly into the communal rooms. As soon as you enter, the view through the large French windows in the bay window opens out onto the terrace and the garden. In summer, they can be opened wide so that the outdoor area becomes part of the living experience. The space on the first floor is completed by a bright office, which is very generously sized at almost 12 m². There is space here not only for a stylish desk, but also for long filing cabinets and shelves. The top floor is reached via a half-spiral staircase. Two equally sized children's rooms, the master bedroom with adjoining dressing room and the cozy family bathroom are grouped around a spacious gallery. All rooms have a clear layout with no awkward corners or niches. Thanks to the high kneeling floor of 1.60 m, chests of drawers and desks can also be placed under the sloping ceilings.