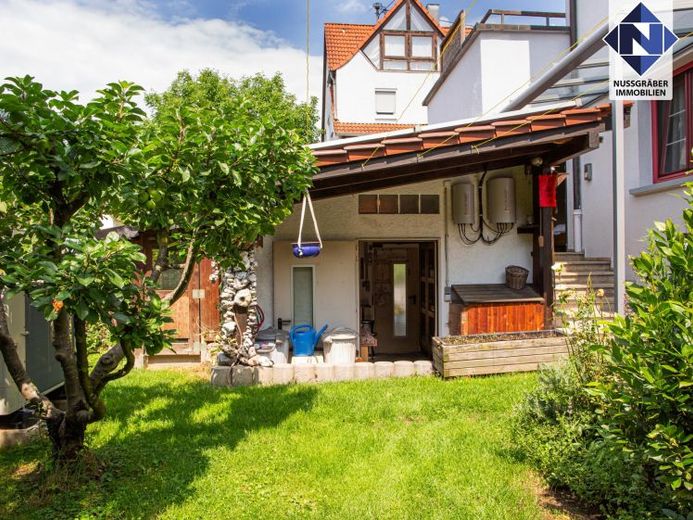



| Selling Price | 695.000 € |
|---|---|
| Courtage | no courtage for buyers |
This 2-family house (built in 1932), which was renovated in 2024 to make it energy-efficient, is looking forward to new owners.
It is ideal as a multi-generational home, as there are two separate residential units and a converted attic.
The first floor offers a 4.5-room apartment with terrace and garden. The centerpiece here is the spacious living area with a Swedish stove and open transition to the dining area. The adjoining kitchen has a practical pantry and a small, covered veranda invites you to linger or enjoy a quick snack outdoors. From here you can reach the garden area with a large terrace, which is sure to become your family's favorite place in the warmer months.
A well-kept wooden staircase leads to the upper floor with a bright and light-flooded 3-room apartment. The highlight here is certainly the large roof terrace which invites you to linger and relax.
The top floor has been converted and offers a larger room and two further study rooms. There is also a separate WC and a bathroom that can be converted.
In the basement there is plenty of space for this and that and a vaulted cellar is ideal for storing your provisions.
The garden is beautifully ingrown and offers numerous opportunities to give free rein to your green fingers and create cozy oases in the open air. There is plenty of space for your children to play and run around.
A spacious shed is the ideal place to store tools and toys.
A garage and two parking spaces round off the offer perfectly.
THE LAYOUT:
Basement: large vaulted cellar, 3 storage rooms, laundry room, boiler room, tank room, hallway.
Ground floor: 4.5 rooms, kitchen, bathroom, separate WC, hallway, porch, terrace, shed, access to the garden.
First floor: 3 rooms, kitchen, bathroom, separate WC, hallway, vestibule, roof terrace
Top floor: 3 rooms, kitchen (planned), bathroom (planned), separate WC, storage room, hallway