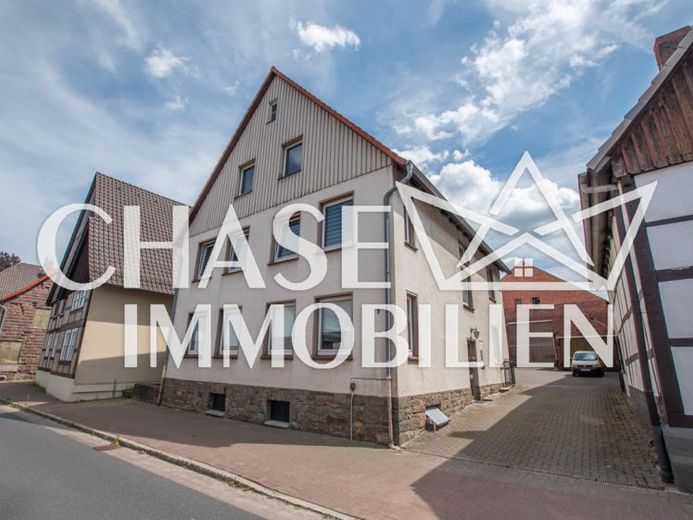



| Selling Price | 399.000 € |
|---|---|
| Courtage | no courtage for buyers |
Investors and tradespeople take note: A central three-party multi-family house with extension, large barn and adjoining woodshed awaits you. The approximately 1377 m² property can be accessed from the front and rear and divided up as desired.
The house offers you 285m² of living space, which is divided as follows:
- Apartment 1 (first floor), 100m², well maintained, rented
- Apartment 2 (upper floor), 100m², well maintained, rented out
- Apartment 3 (top floor), 85m², well-maintained, rented out
The barn offers approx. 218m² of usable space, the adjoining extension approx. 108m² distributed over the ground and upper floors. The wooden shed built at the rear of the property offers a further 30m² of storage space.
The three apartments are rented out and generate a monthly basic rent of €1250.00. You could use the barn yourself or also rent it out - tradespeople will enjoy the central usable space in the middle of Aerzen, which is accessible from both sides.
The house is in a well-maintained to renovated condition. The roof was re-roofed and insulated in 2004, and the three gas floor heating systems were replaced in 2017. The electrical and water pipes were partially modernized during the renovation of the apartments. The apartments themselves are mostly renovated and show at most normal signs of use.
The barn and the extension are also well maintained and fully usable. Depending on the intended use, individual conversion measures may be required.
A garage in the courtyard also offers a further 10 m² of parking space. The elongated property can be accessed from two sides/roads and the rear part can be used as building land.
Let us convince you of this offer during a personal viewing, we look forward to seeing you!