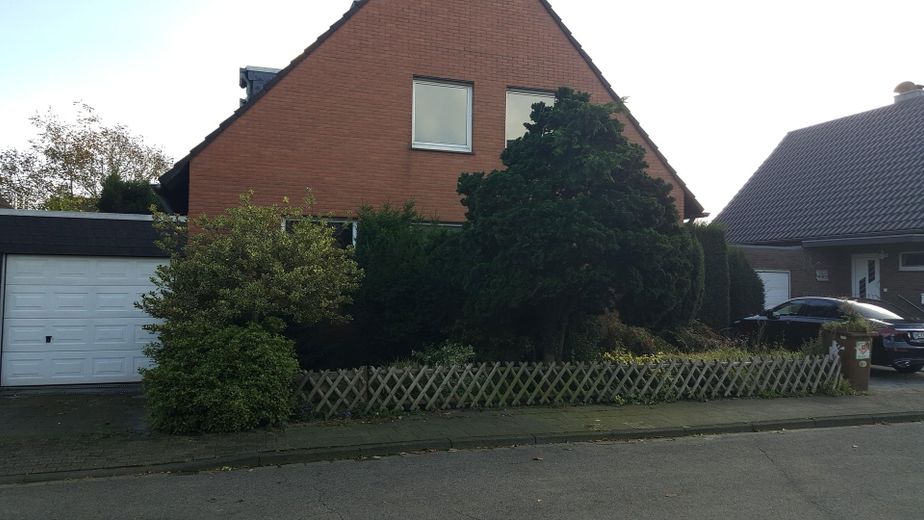
Straßenansicht
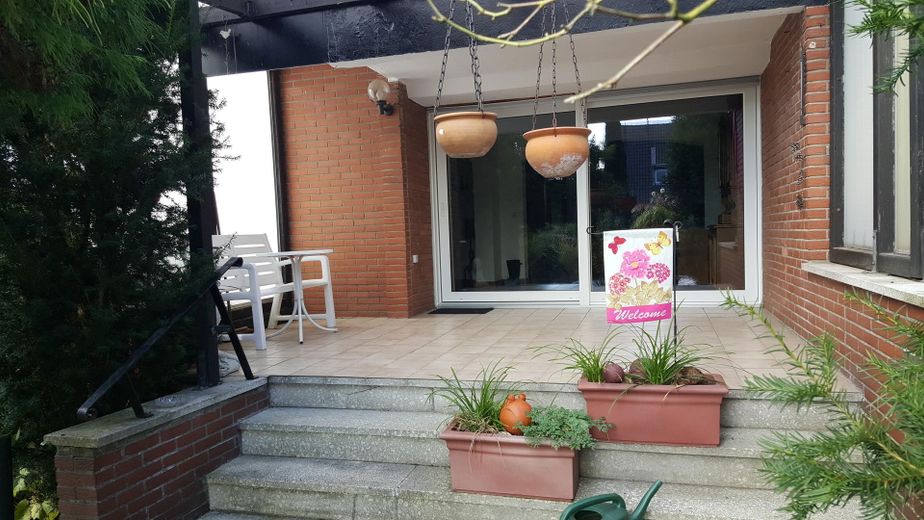
Terrasse
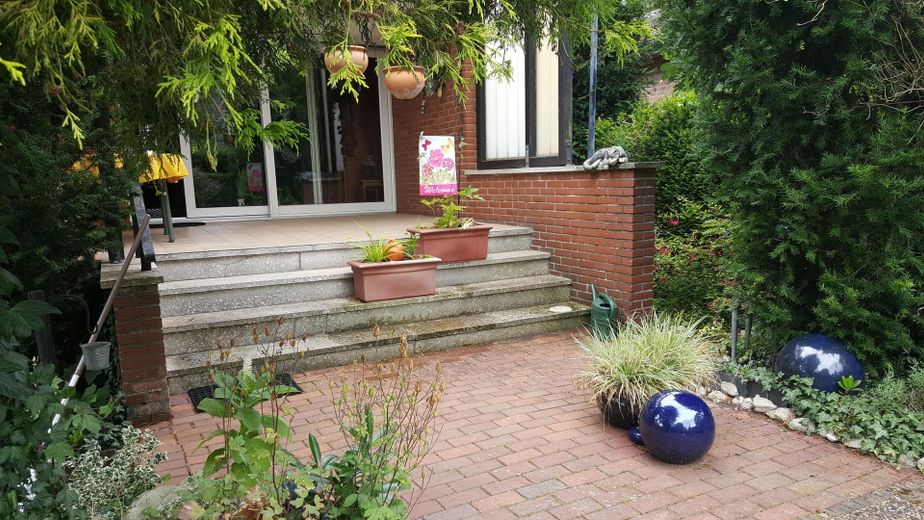
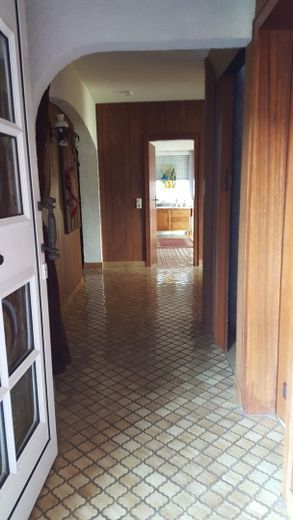
Hauseingang Flur
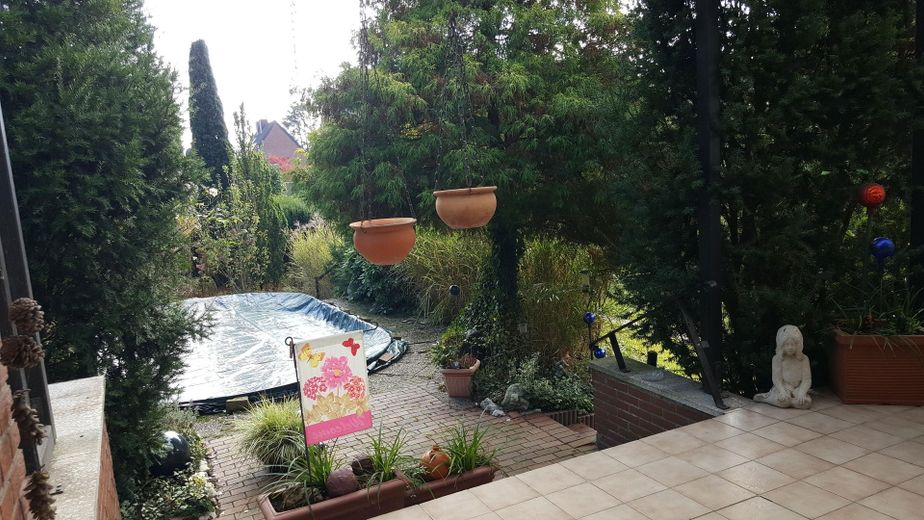
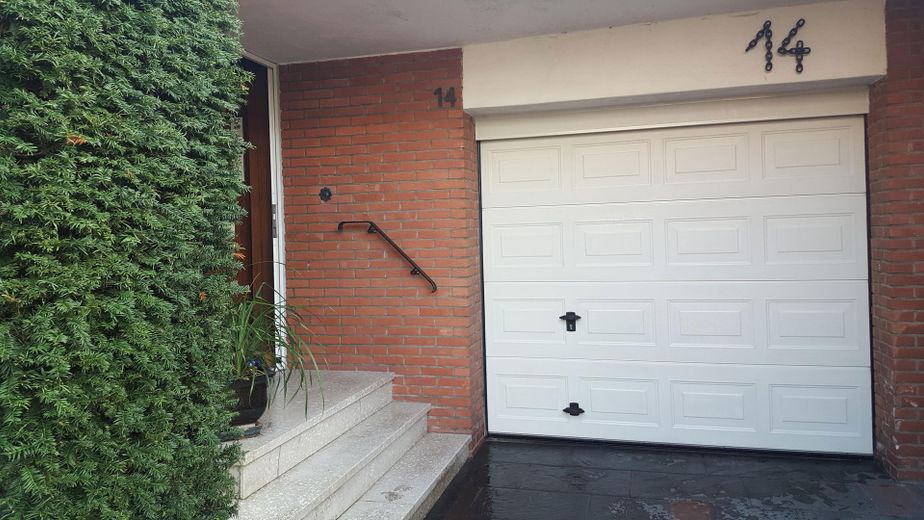
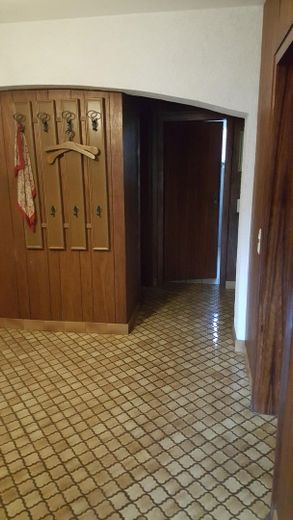
Flur
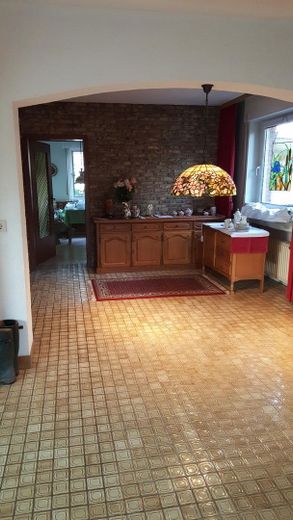
Esszimmer Blick zur Küche
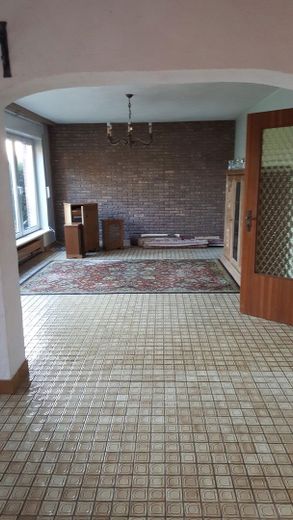
Wohnzimmer
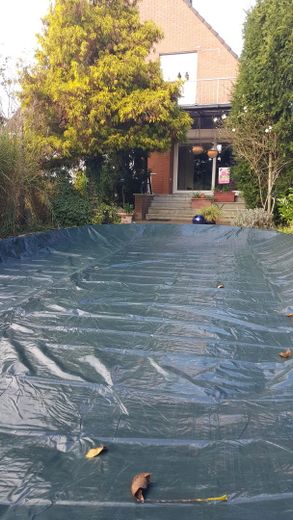
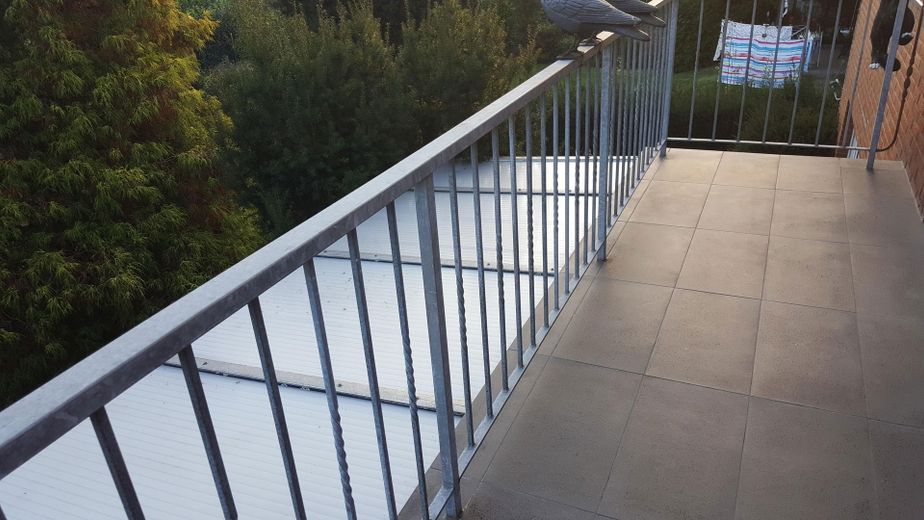
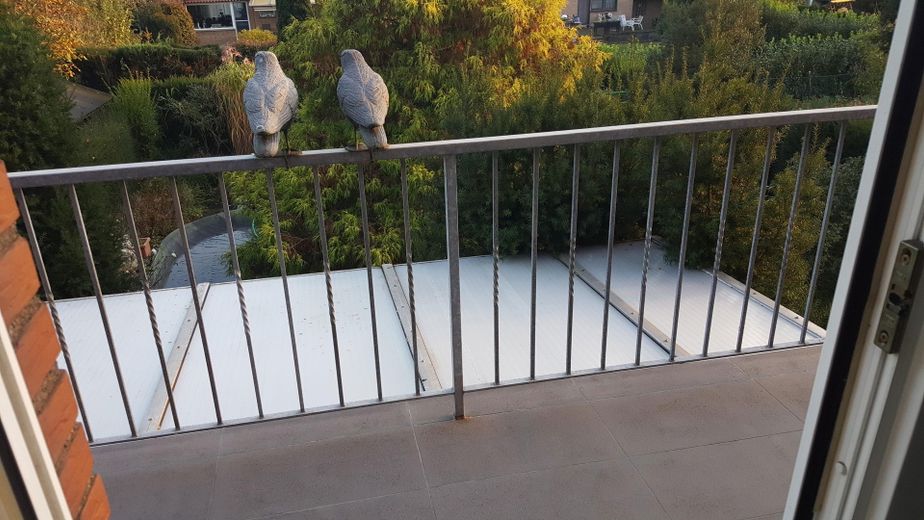
Balkon
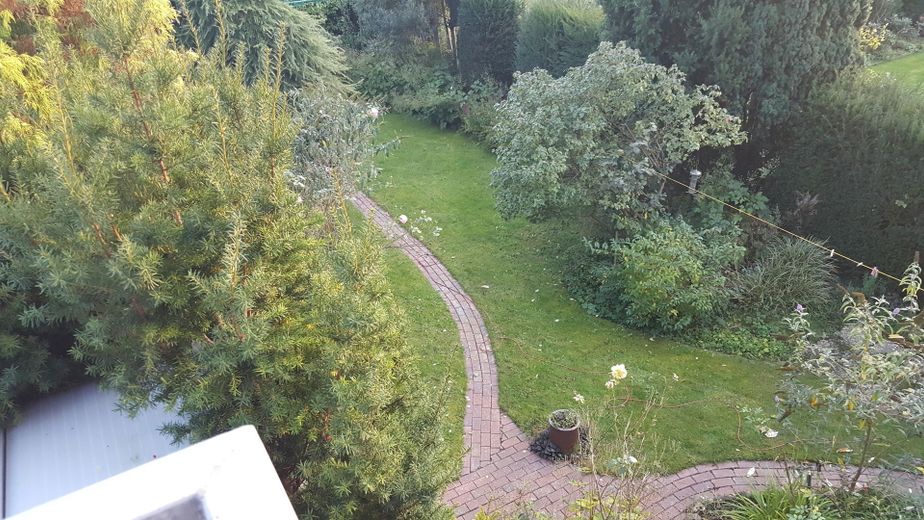
Blick vom Balkon in den Garten
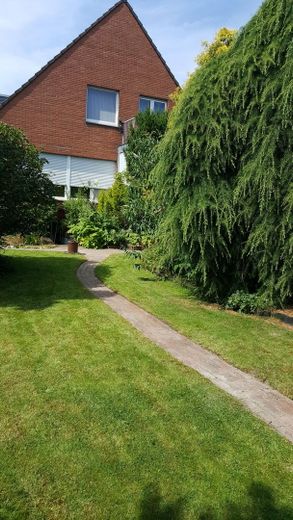
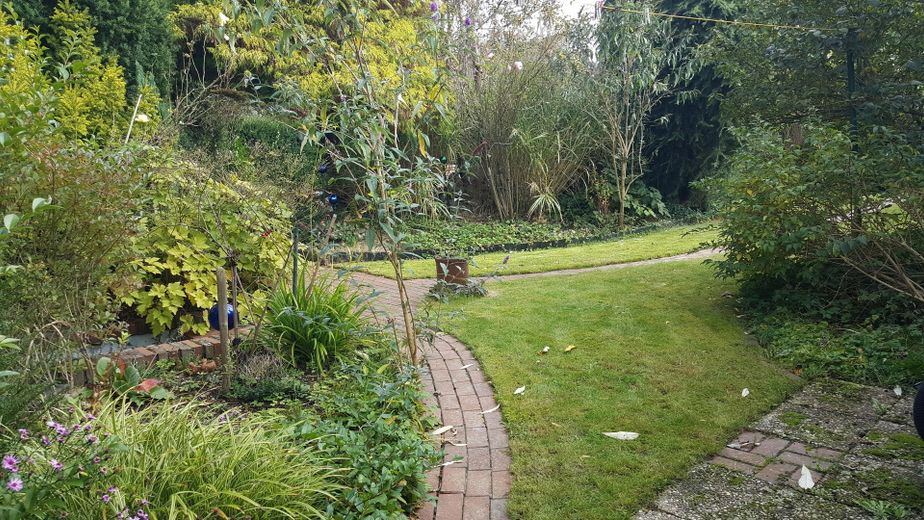
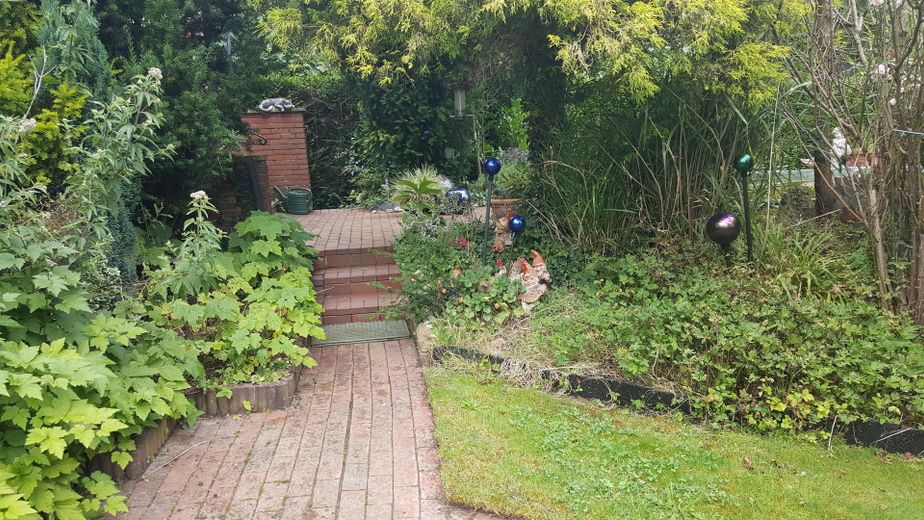
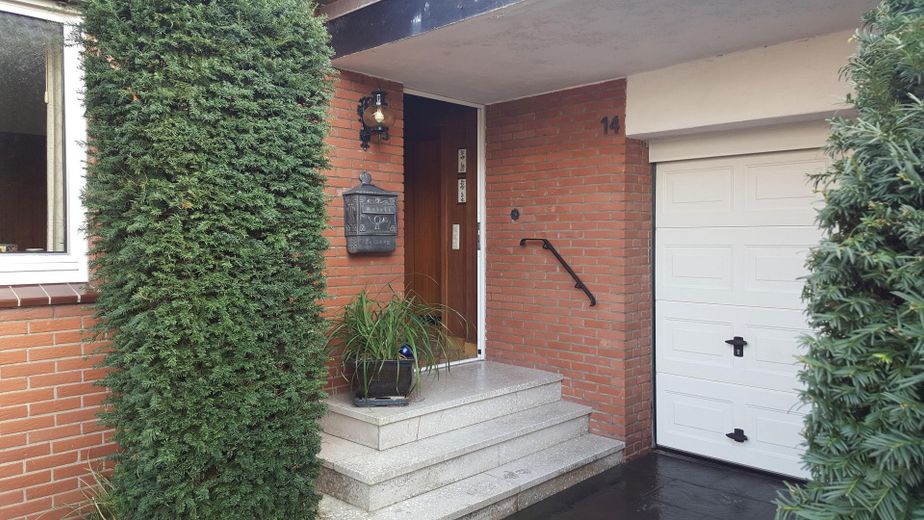
Hauseingang
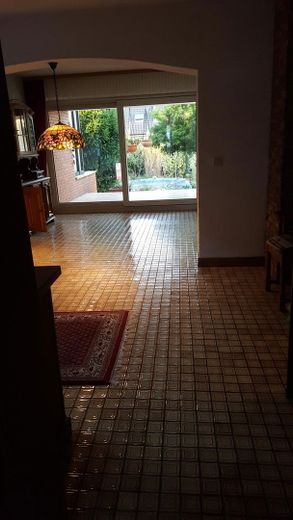
Esszimmer
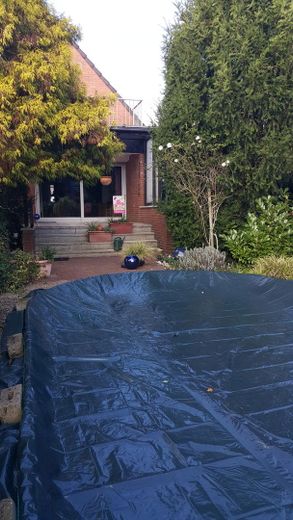
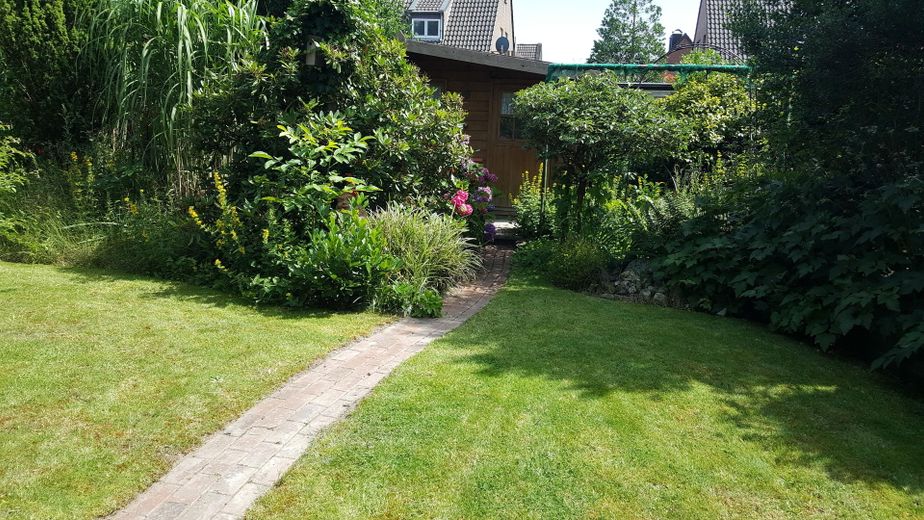
Gartenhaus
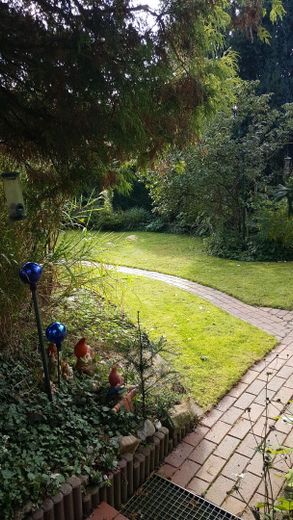
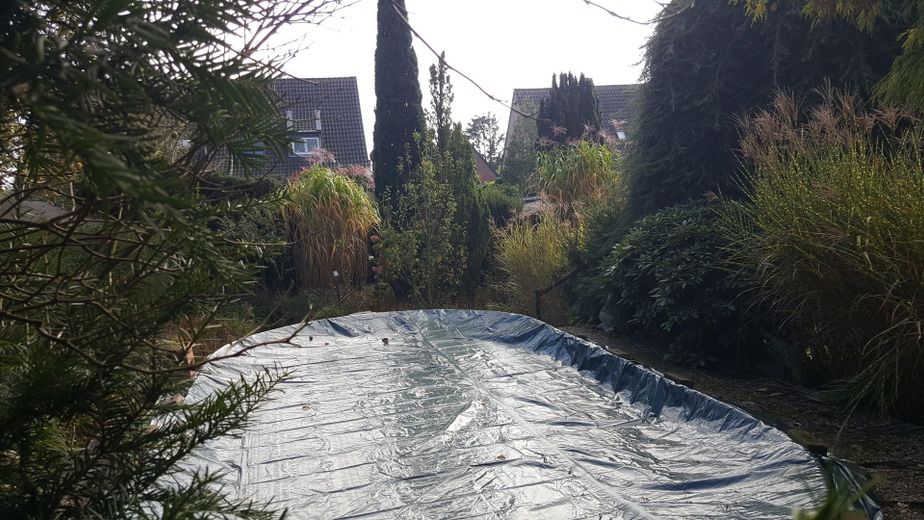
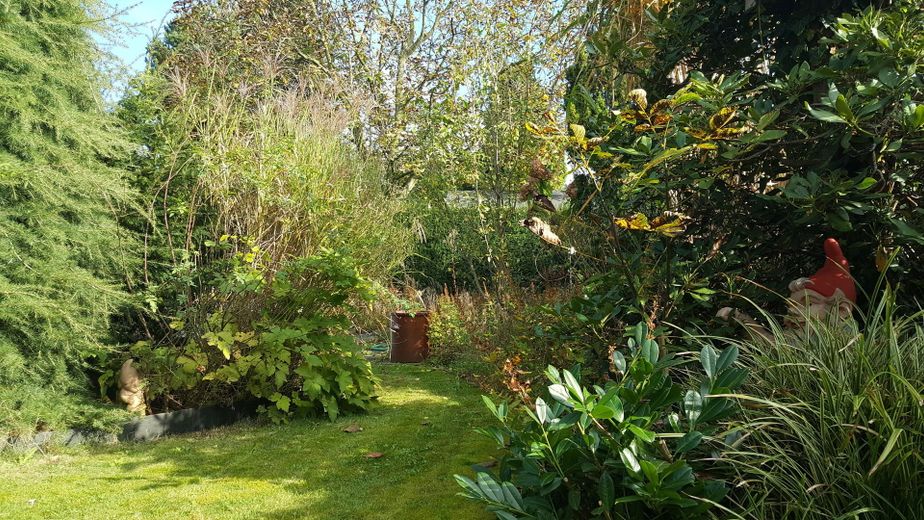



| Selling Price | 525.000 € |
|---|---|
| Courtage | no courtage for buyers |
We are selling our family home (built in 1972 in solid construction) in Kempen-Voesch on the beautiful Lower Rhine.
The house is located in a quiet, family-friendly neighborhood and a natural environment.
natural environment.
This attractive property is a two-storey detached house (it was approved as a two-family house).
The living space of approx. 180m² on 2 floors is very well divided with an individual floor plan
and offers many possibilities for personal design.
The house not only has six spacious rooms, but also two bathrooms and an additional, separate guest WC.
Facing the south side of the garden, the very spacious living/dining room offers an unobstructed view across its entire width via large windows.
The large, overgrown, beautiful garden with garden shed is an interesting feature, a paradise for children to play and for adults to relax. There is also a groundwater well for watering the garden.
There are also two garages equipped with sectional doors.
The house has a full basement.
Heating is provided by a gas condensing boiler, which also provides hot water.
An energy certificate is available.
The layout of the property is as follows:
Ground floor: hallway with checkroom, guest WC, guest/study, bathroom with shower, kitchen,
spacious dining room and living room with access to the garden.
Ground floor: hallway, bathroom with bath and shower, 2 children's/study rooms and a spacious bedroom with access to the balcony.
Attic: not developed.
Cellar: 5 large cellar rooms.
Viewing is possible at short notice by prior arrangement.
We will be happy to provide you with further property documents afterwards.
The property is located in the Voesch district of Kempen. Local public transport is connected via the bus route.
There is also good medical care (hospital and specialists) and various recreational and sports facilities (green spaces and parks).
In the immediate vicinity you will find many attractive shopping facilities; schools and daycare centers, restaurants, fitness studios, swimming pool, cinema and veterinarians are also within easy reach in Kempen, a beautiful, historic and popular small town
( http://www.kempen.de).
The proximity to the Dutch border is also very attractive. The connection to the highway is immediate. Krefeld, the state capital Düsseldorf, Cologne and the major cities of the western Ruhr area are easily accessible via the highway network ( A40 / A44 / A 52 / A 57 ). This also applies to Düsseldorf Airport, which is less than 30 minutes away via the A44.
There is a train connection from Kempen to Düsseldorf main station. The journey time is only approx. 30 minutes.